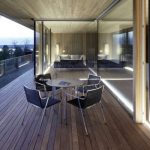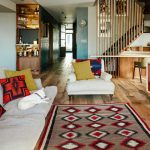
Discover Bermondsey Wall Duplex Penthouse by FORMstudio, 240 m2 of dynamic living space and impressive views over the River Thames.
The practice’s radical design approach cleverly rationalises the available space and celebrates the apartment’s spectacular views out over the Thames. From the entrance, a view of the river draws the visitor forward into a double height space, from which an elegantly detailed stairway leads upward, revealing the impressively spacious open-plan dining and living area above. The penthouse is arranged over the top two floors of a prominent high-rise residential development, originally designed by Lifschutz Davidson Sandilands – a Design and Build project with an internal layout that divided both the entry and upper levels into a labyrinth of cellular spaces. The former arrangement ignored the spatial potential offered by the distinctive, soaring wing roof and the spectacular wrap-around views over the river and to the City beyond. – from FORMstudio
See more after the jump: 
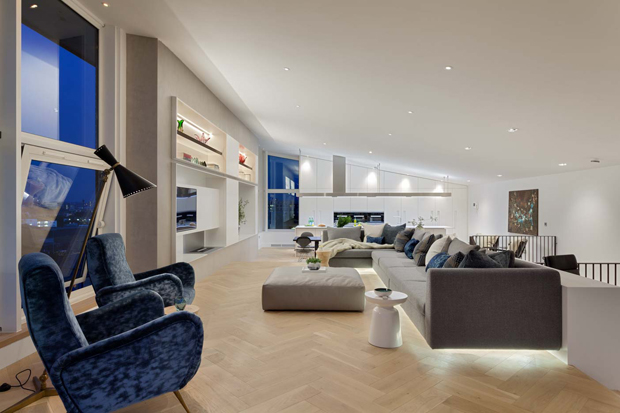

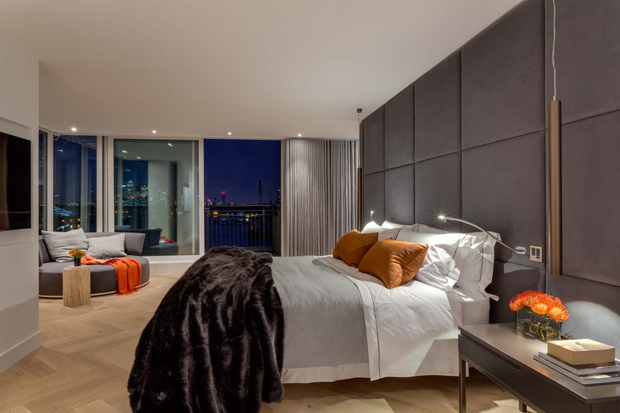

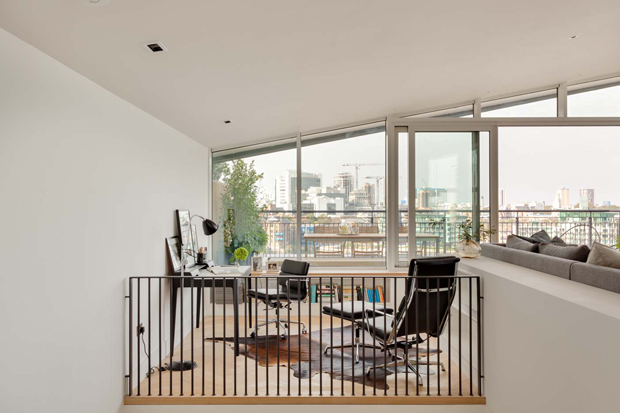


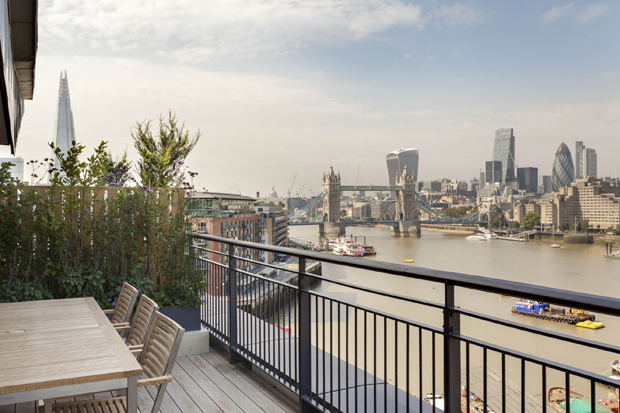

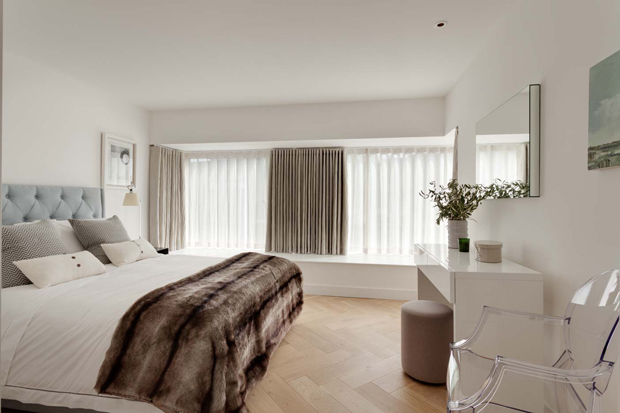
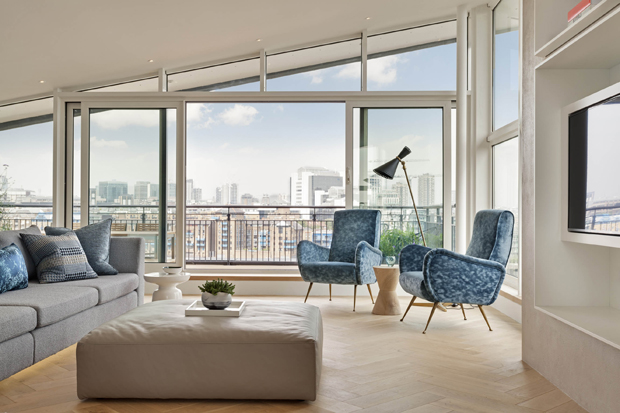
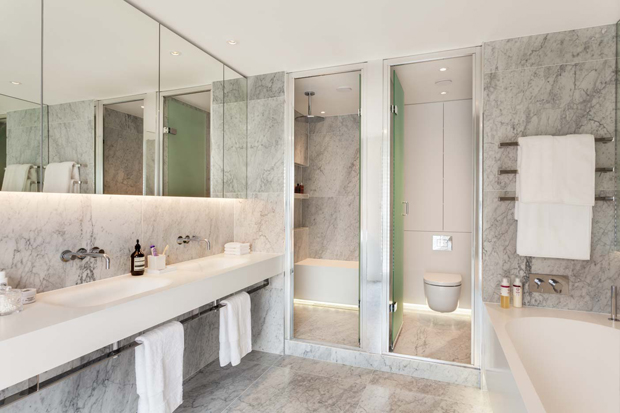
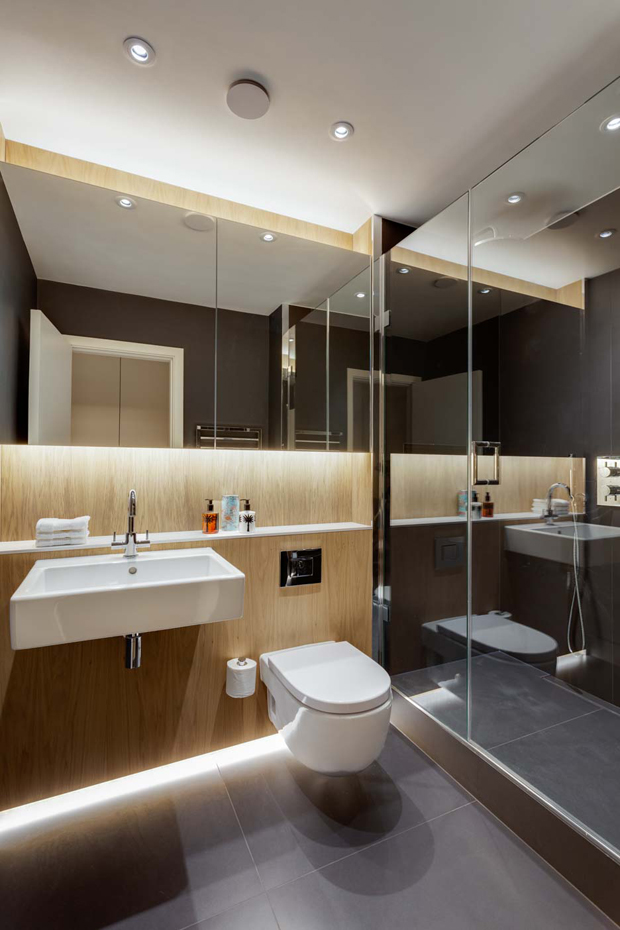
All images by ©Bruce Hemming
Courtesy of FORMstudio


