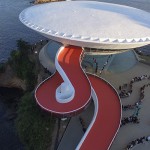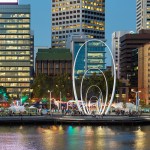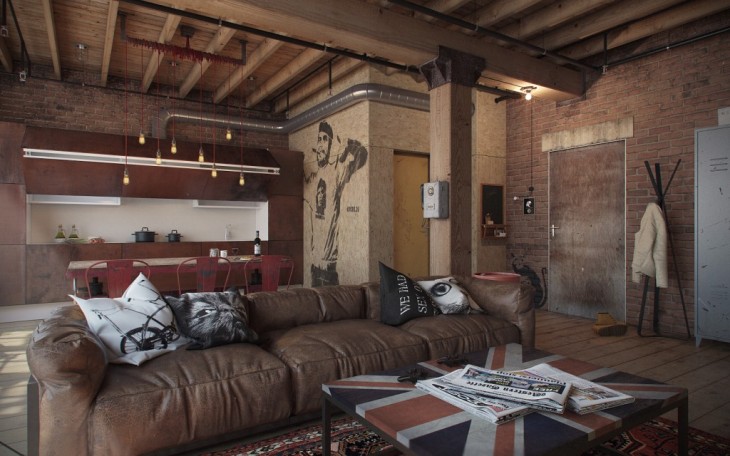
Nordes designed this inspiring light filled 47 m2 loft in 2013. Take a look at the complete story below.
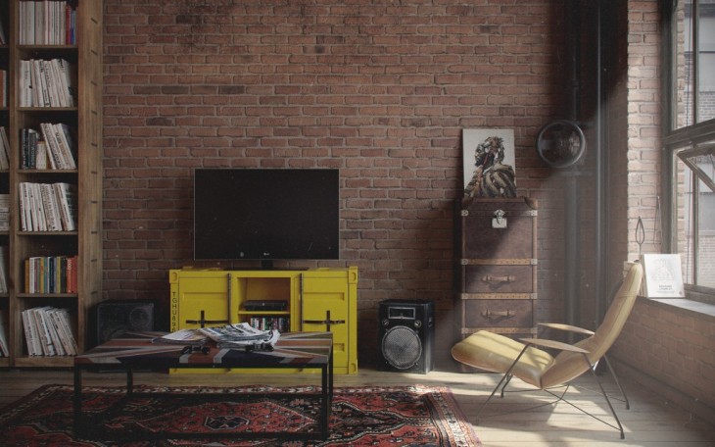
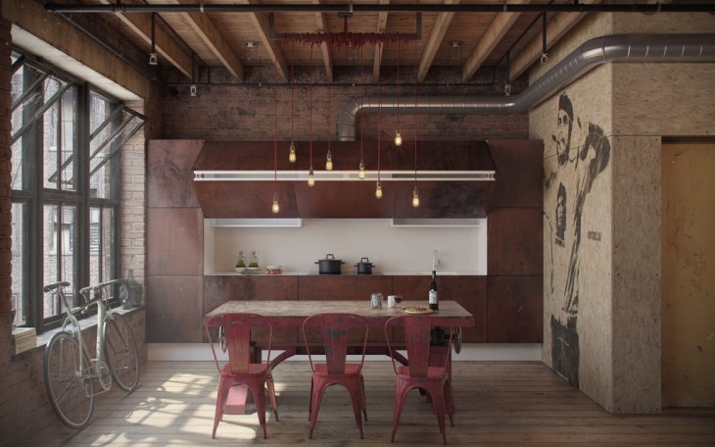
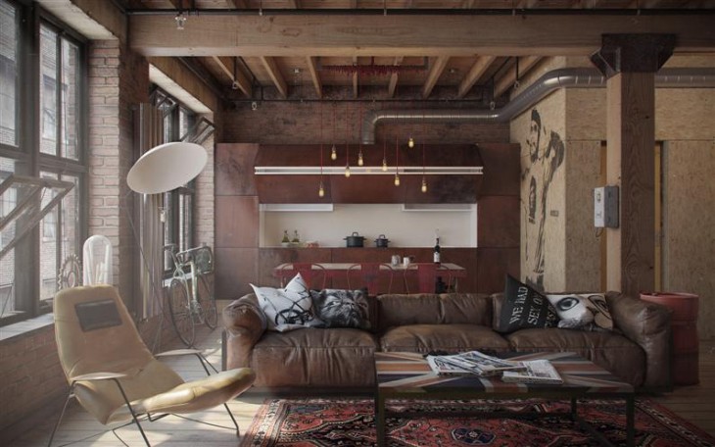
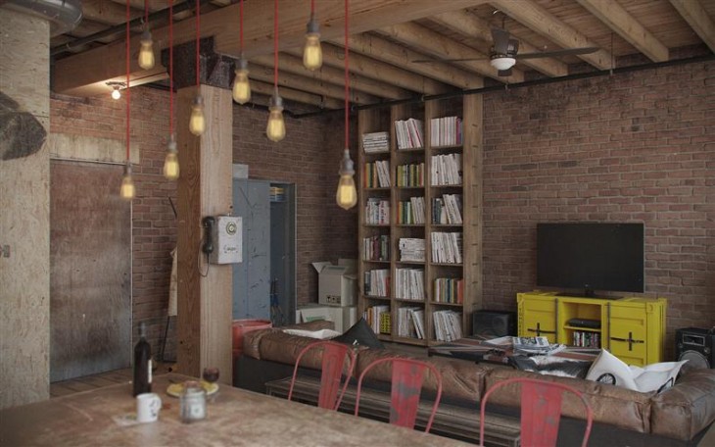
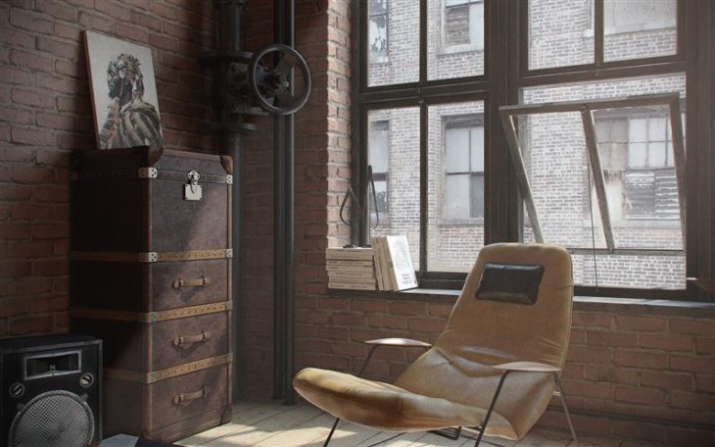

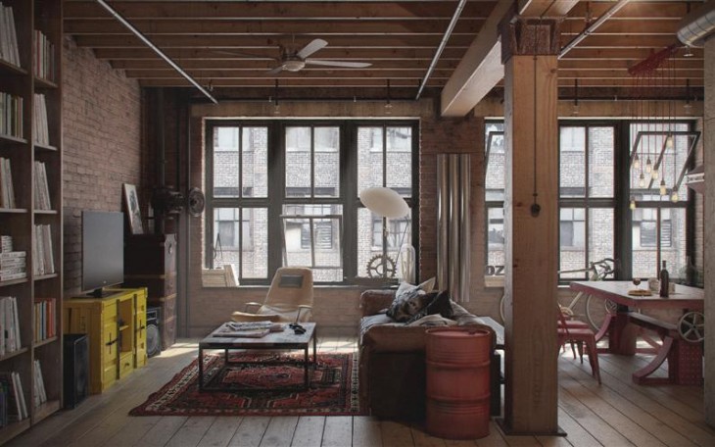
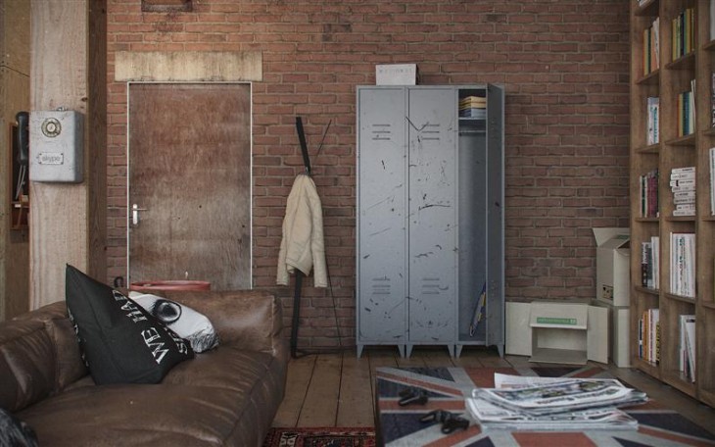
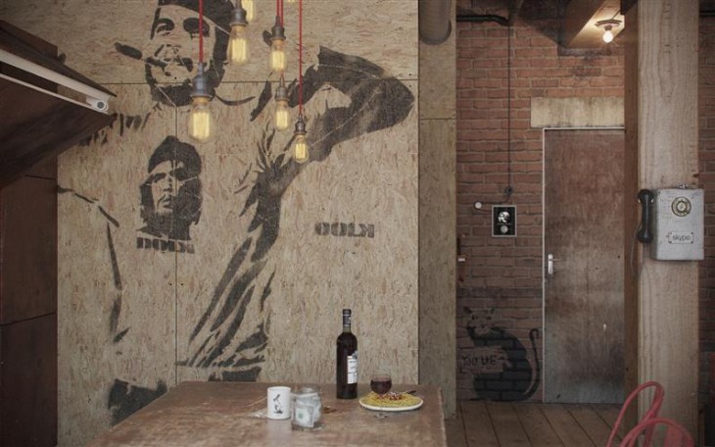
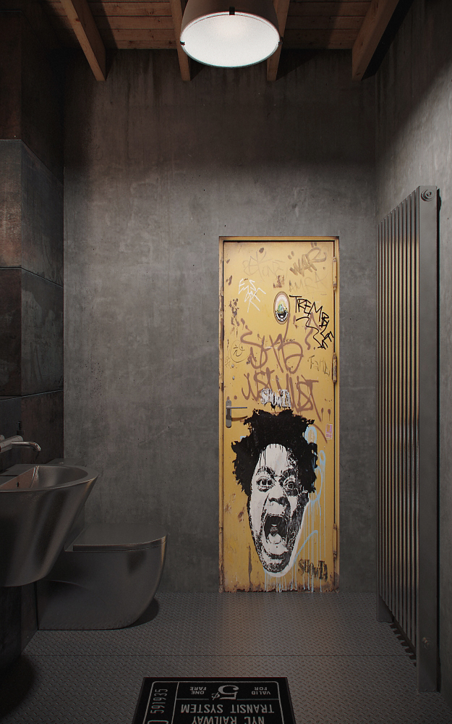
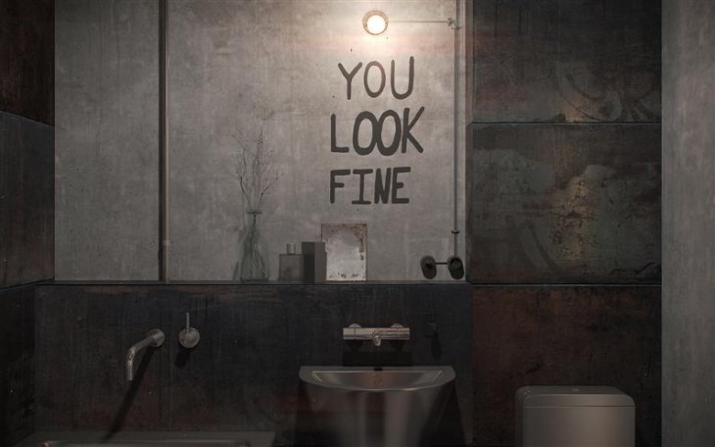

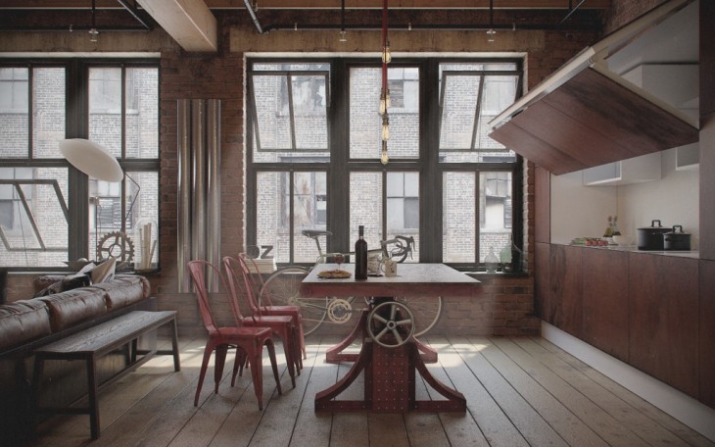
“We wanted to create the interior for a free man. Free from stereotypes, prejudice, unnecessary things. For an active, energetic person who loves to travel, loves partying with friends at home.
That is why the space is as open as possible.There is no huge built-in wardrobes. The sofa transforms into, thatallows to save space. The kitchen, if it’s necessary, can be completely hidden behind sliding facades.
We didn’t want the interior become a dream of the average social unit consisting of two adults and two kids. It’s rather the Den – a temporary area for someone who is seeking…”


