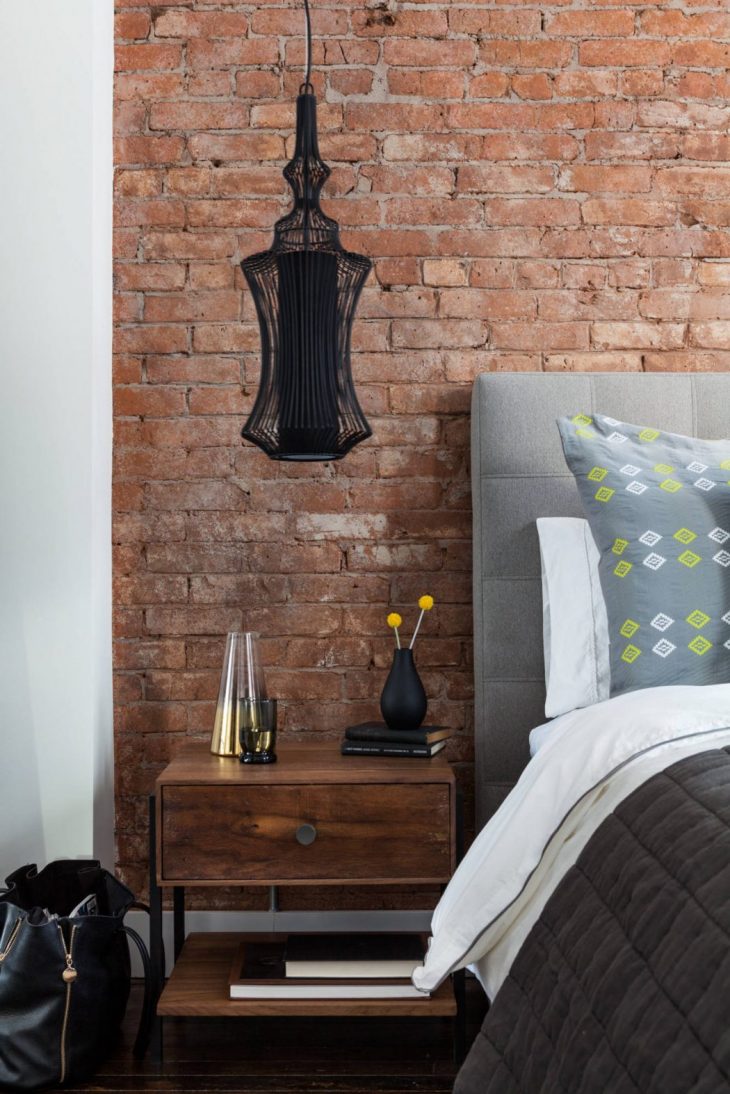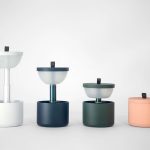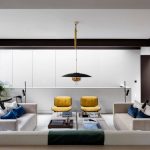
ALine Studio redesigned this inspiring industrial apartment located in New York City, in 2016. Take a look at the complete story after the jump.






This project was a full renovation of a loft in the Flatiron district of NYC. ALine Studio was hired to design a bachelor’s pad that would impress his friends and the ladies alike but also be warm enough to garner a relationship. We designed a new chef’s kitchen that any man, woman or couple would love to cook in. For the dining room, we selected a unique steel based glass table that allowed the eye to move around the space uninterrupted. The adjacent living room was outfitted with a low-lying Italian sofa upholstered in a plush charcoal velvet. The bedroom and living room were divided through the use of a partial wall with a double-side glass fireplace to add a glowing ambiance and to produce a sexy peek-a-boo view into the bedroom. Throughout the apartment, we stripped away all of the plaster to expose beautiful, aged brick. A state-of-the-art Lutron system controlling the lighting, sound system and motorized shades were wired into the space. Finishing touches like over-sized provocative art and edgy accessories were combined to add some drama and a pop of color to the subtle monochromatic space. The outcome was a beautiful marriage of feminine and masculine elements with a touch of manly attitude.
Photography by Seth Caplan



