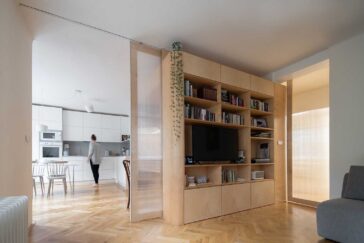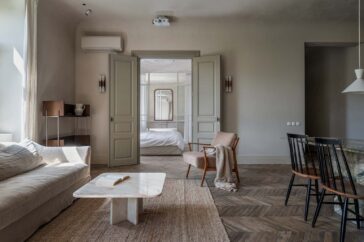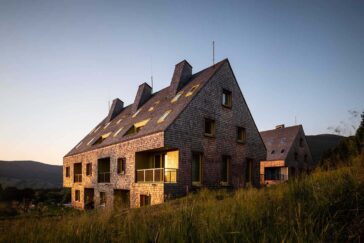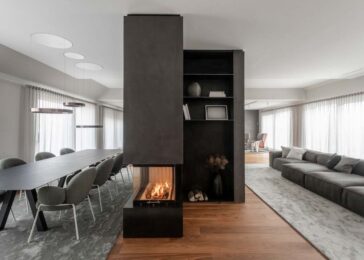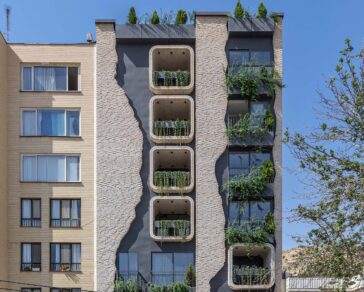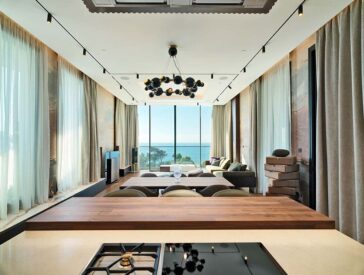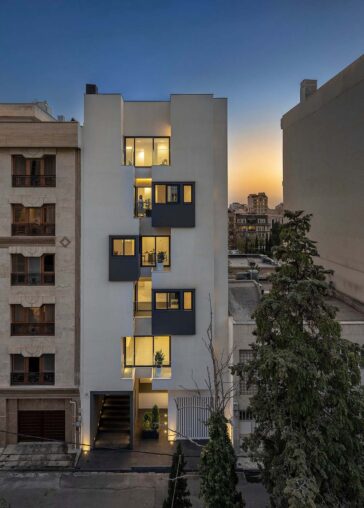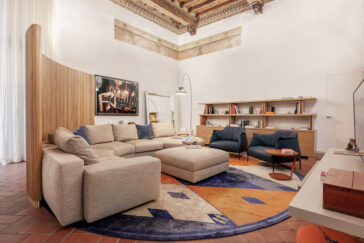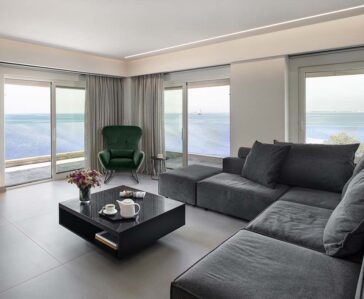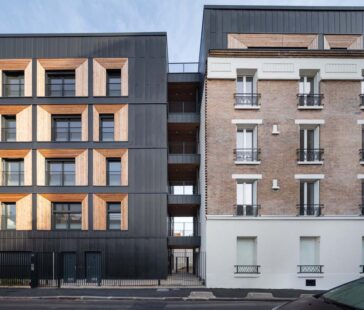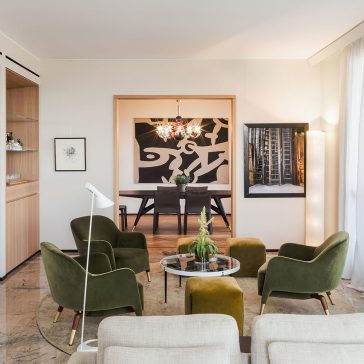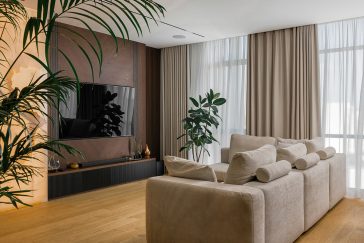PAPUNDEKL ARCHITECTS design Apartment with Wooden Core
PAPUNDEKL ARCHITECTS have completed works on their latest apartment renovation project in in Prague, Czech Republic. In the quiet neighborhood of Bubenec, the apartment is located in a late 1940s-era house. A young couple chose to totally refurbish the apartment after more than three generations of the same family had lived there. They asked Papundekl architects […] More


