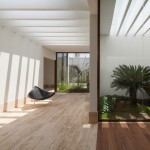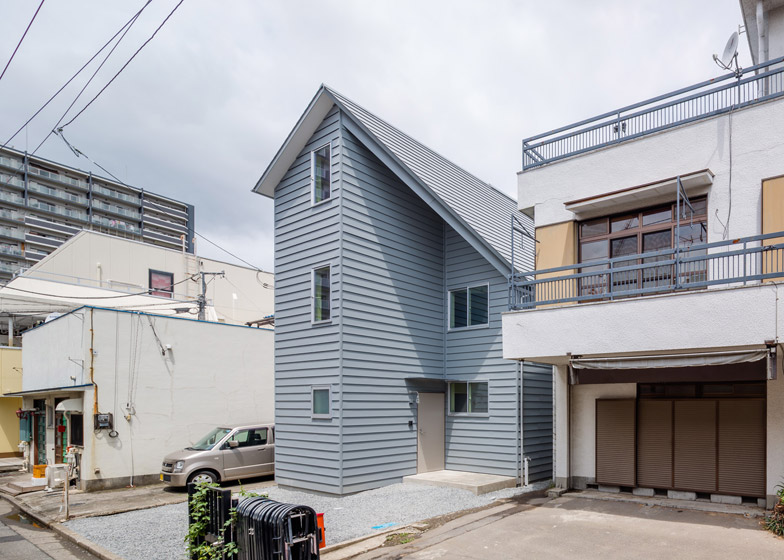
Talk about a good use of space, Japanese studios SNARK and OUVI designed a three story house in a mere space of 6×13 meters.
The restricted nature of the plot – measuring six meters long and 13 meters wide, and with three-storey buildings on either side – prompted the architects to integrate ceiling voids, set backs and a large skylight to maximize daylight in the house.
“The clients wanted a well-lit and ventilated double house duplex to share with their parents,” said the architects, who have previously completed a bronze-coloured residence and a zigzagging housing development.
Read more below:
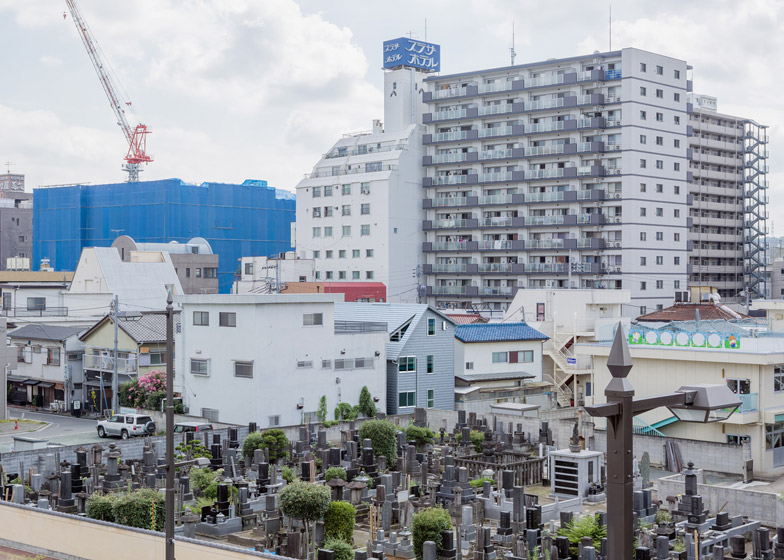
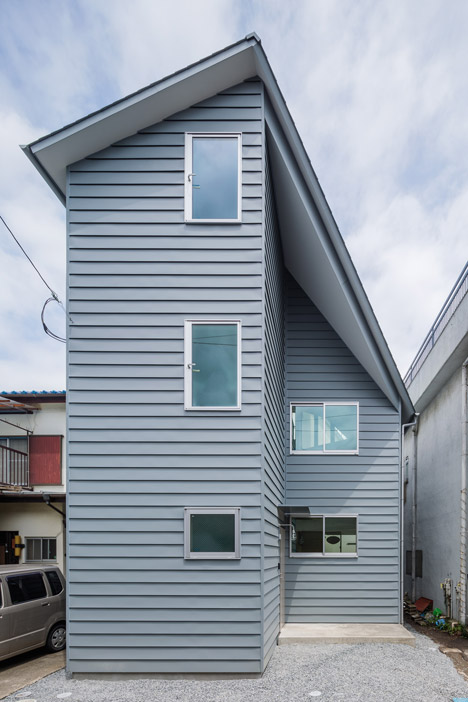
“The main design of this architecture is the roof wrapping up the whole house, embodying the cohabitation of two generations, and working as a shade at the same time,” added the team.
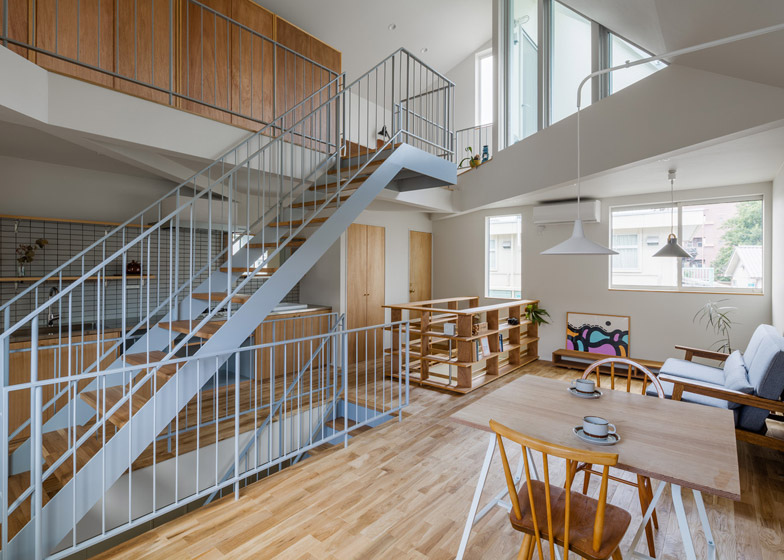
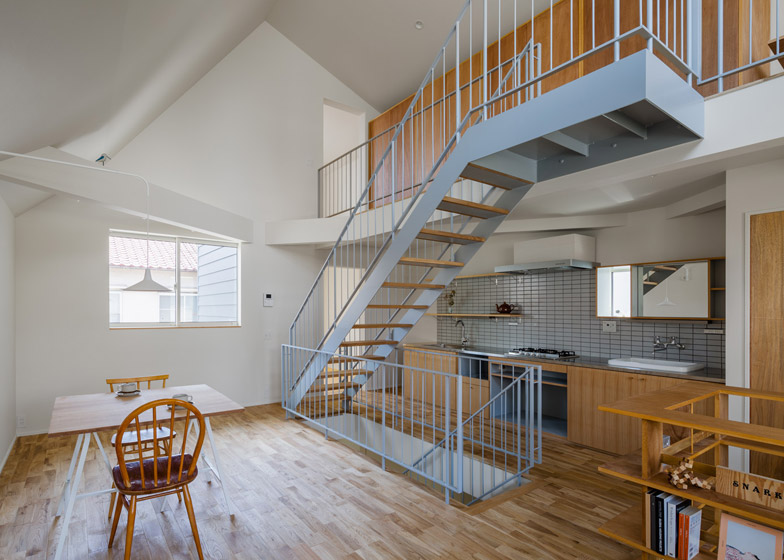
The entrance is positioned on a side wall, sheltered beneath the overhanging eaves. It leads into the house through a small reception room.
The ground floor is entirely occupied by the house’s oldest occupants, while the two upper levels belong to the clients.
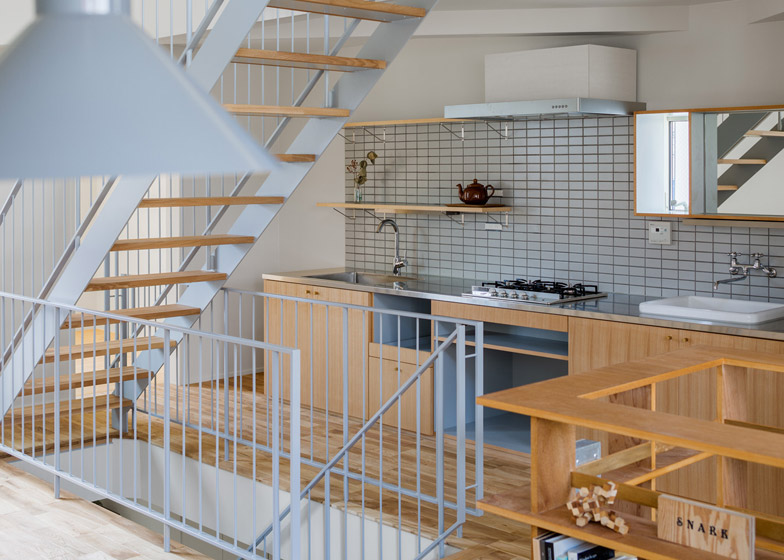


A staircase ascends up through the middle of all three, so all spaces had to be organised around it. It was built from grey powder-coated steel and features wooden treads with open risers.
The asymmetric roof slopes down to meet the middle storey, so the top level is only half the size of the two floors below it.
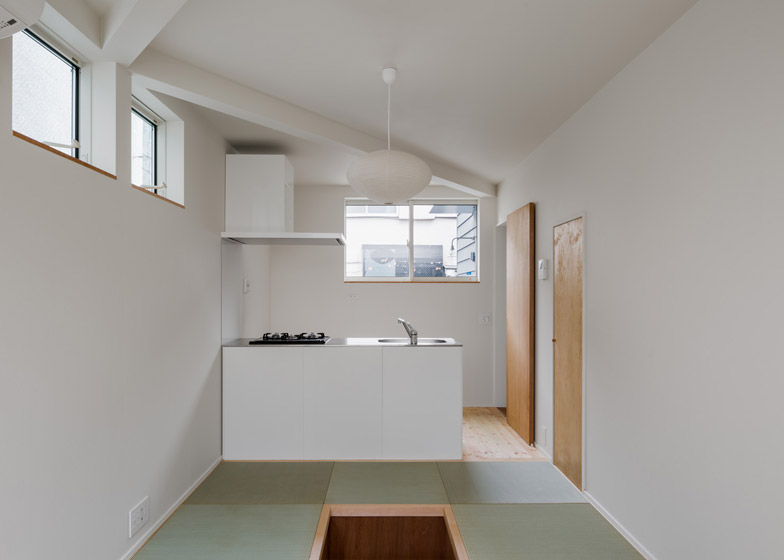
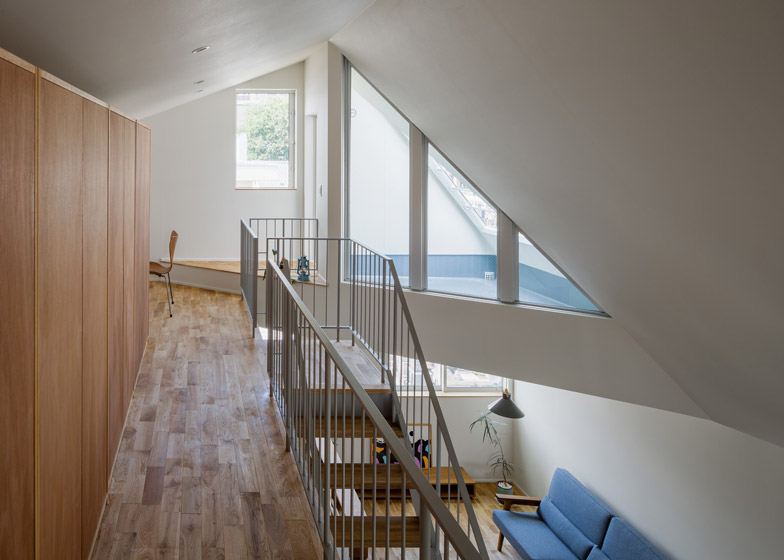
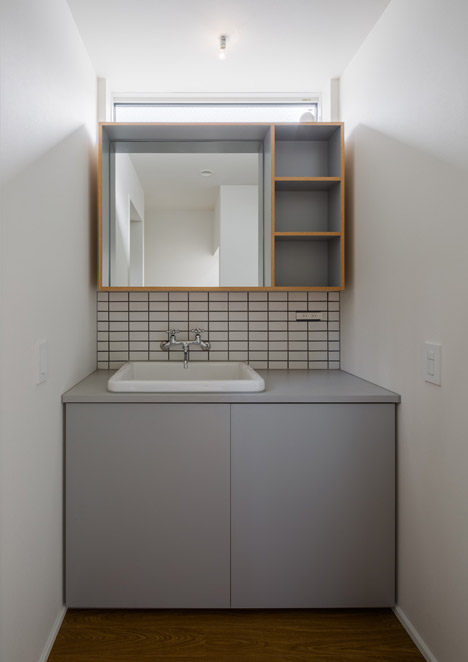
Rather than following a rectilinear grid, this upper storey juts out at an angle to create a protected balcony in one corner. A set of exposed ceiling beams follow the same angle.
This arrangement also creates a double-height space on the middle floor, which is taken up by an open-plan living room, kitchen and dining area.
“This house has a slab beam sloping irrelevantly against the plan, and this helps connect the room within this compact space without constructing a pillar inside,” said the architects.
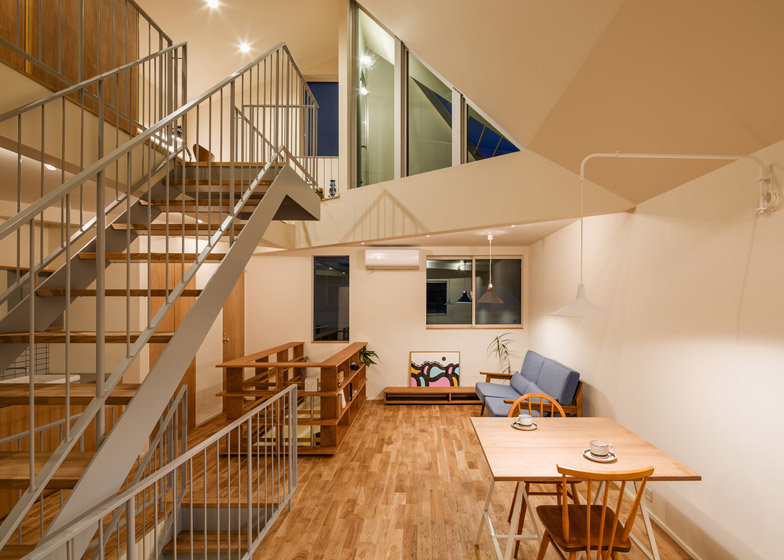
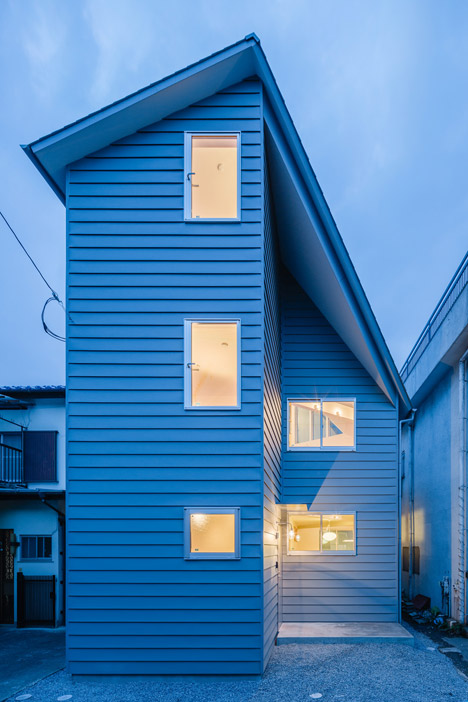
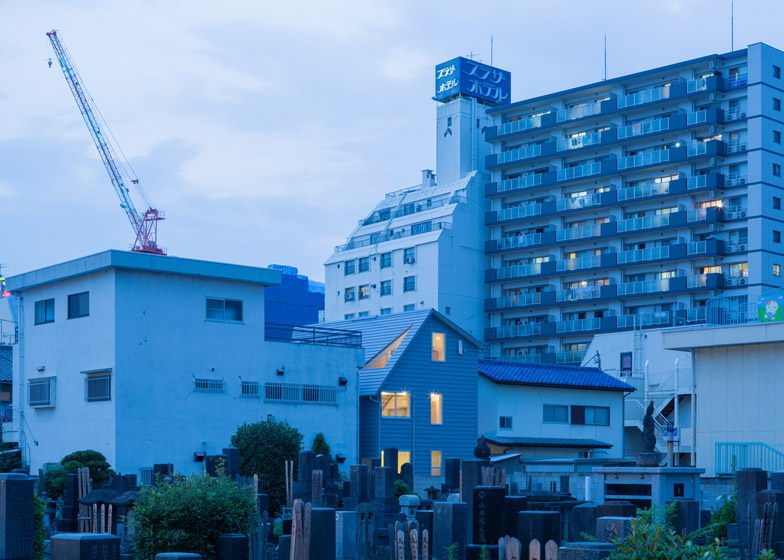
“There is no wall built laterally to the beams – the beam creates a separation and delivers an open space,” they added.
Bedrooms are positioned at the front of the house on both of these floors, while the ground-floor bedroom is tucked away at the back.
The kitchen on the middle floor features wooden cupboards, a tiled splash-back and a stainless steel worktop. The one on the level below features white cupboards and functions as a space divider.
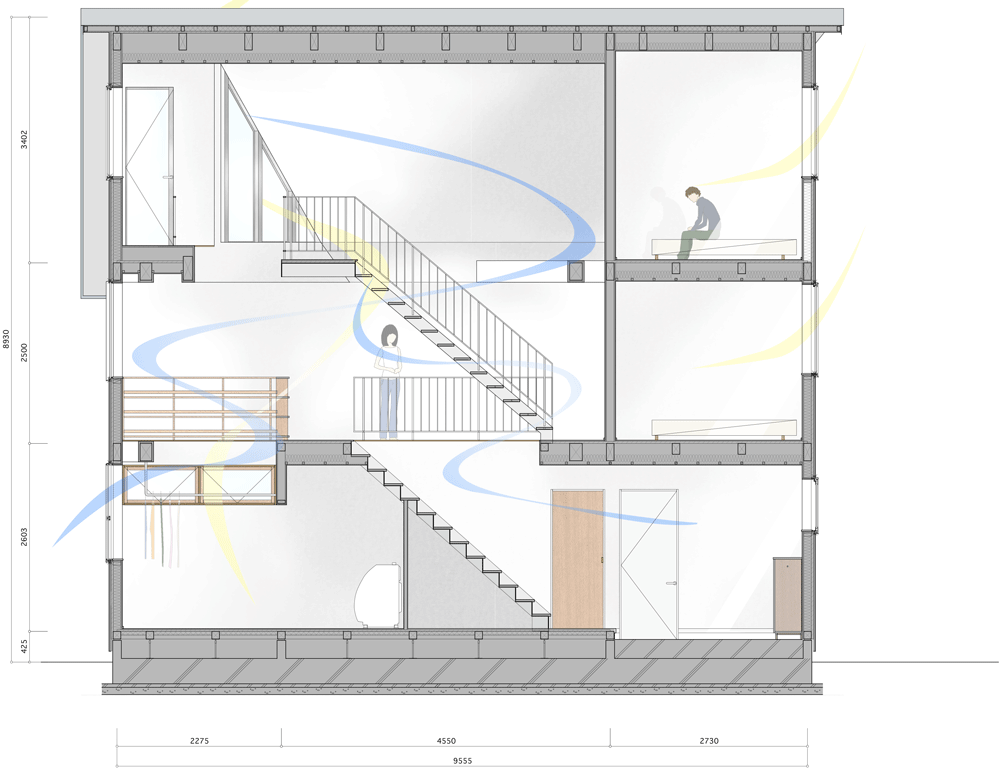
Project credits:
Architect: SNARK (Sunao Koase, Naoki Mashiyama), OUVI (Shin Yokoo)
Structural engineer: Shin Yokoo/OUVI
General constructors: Miyasitakougyou


