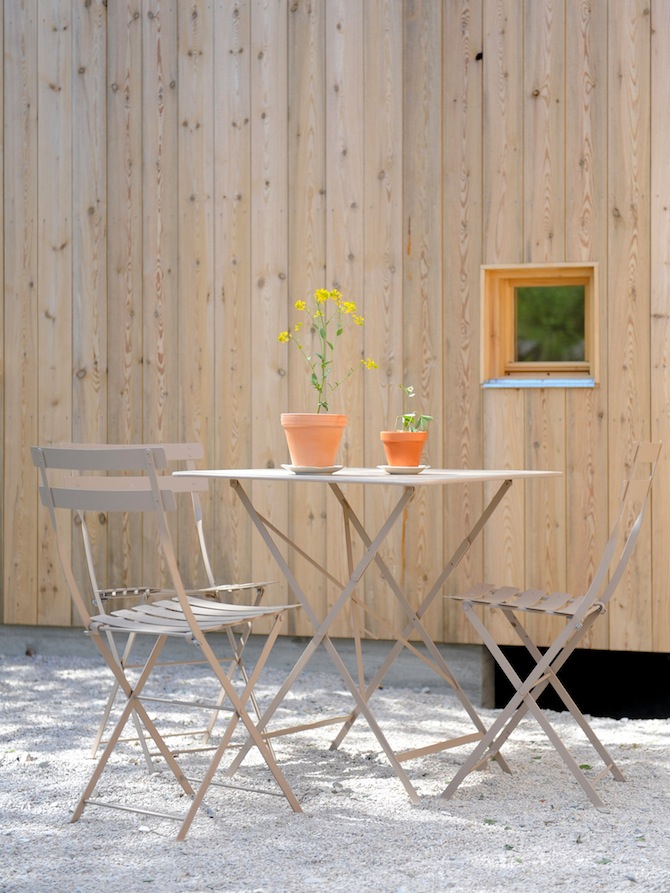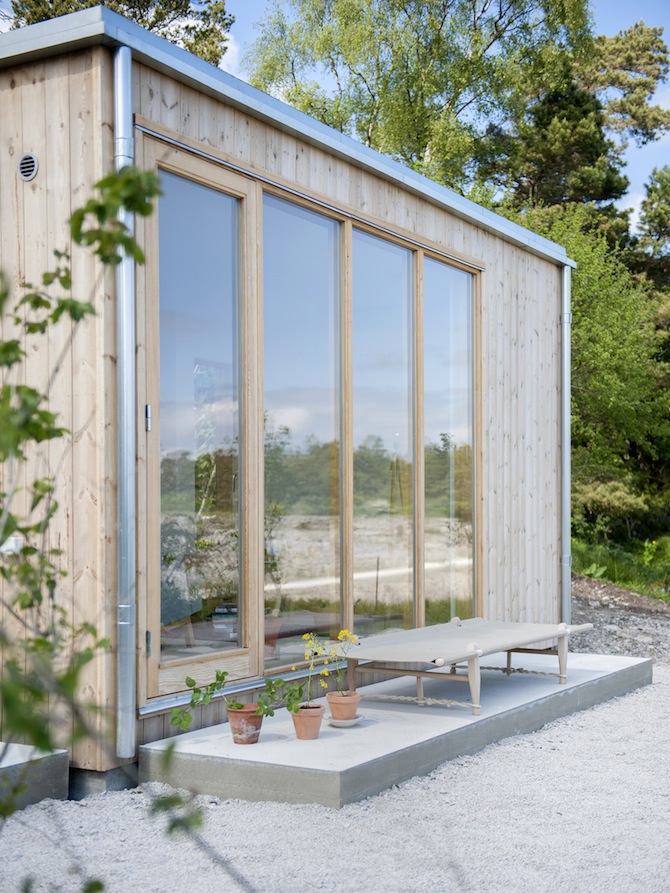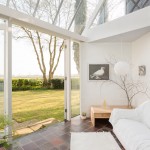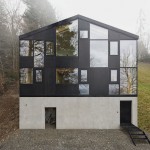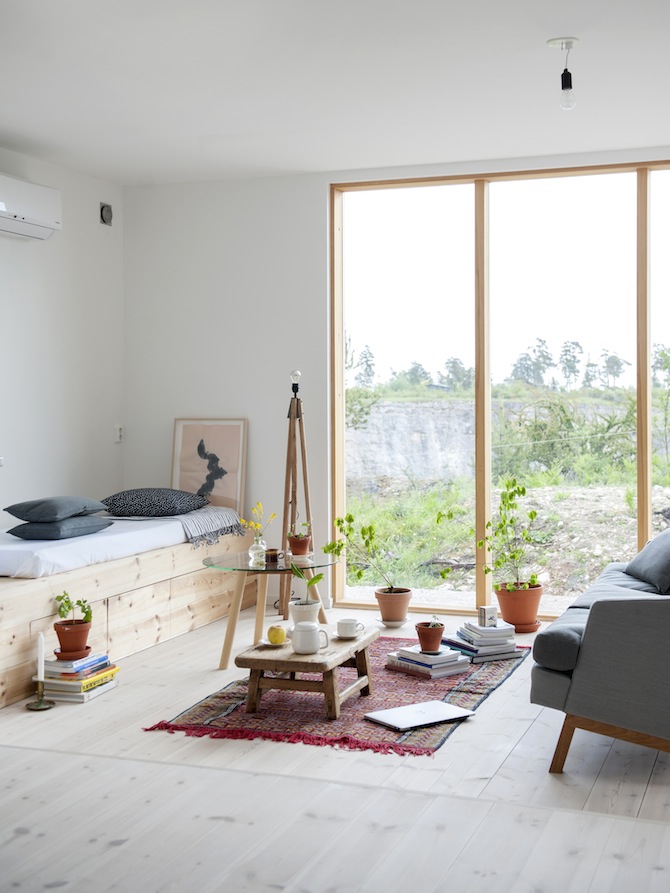
Skälsö Arkitekter erects Lottorinahavet 7, a stunning private holiday house for a young couple in the northern part of Gotland, Sweden. The house celebrates simple and clean design globally recognized as “very Swedish.”
Continue below for more:
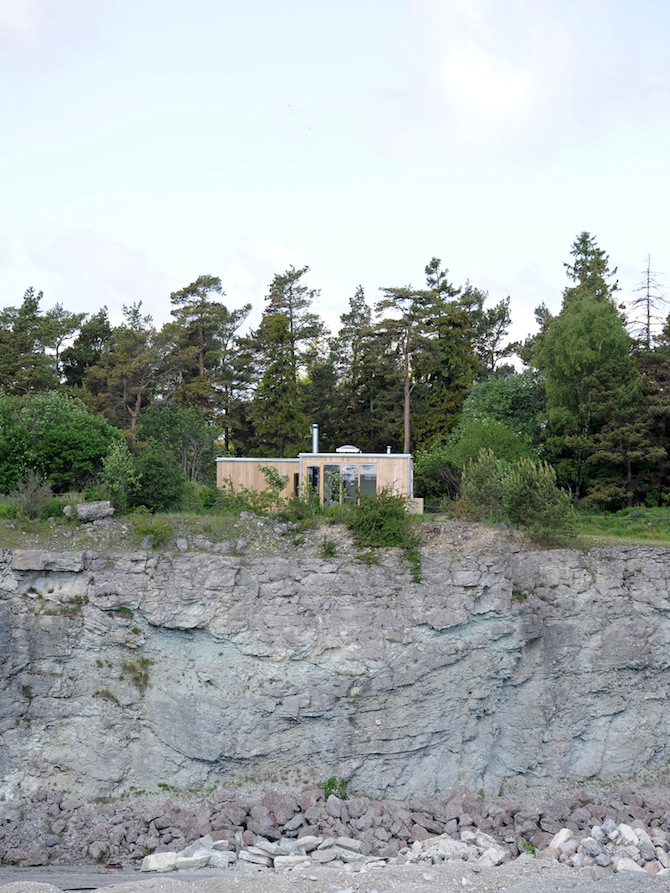
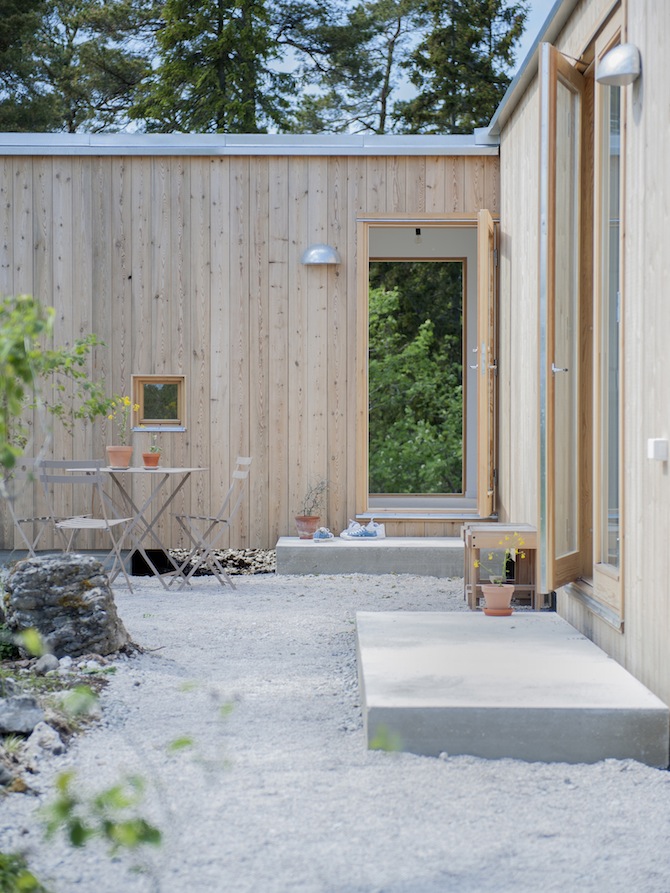
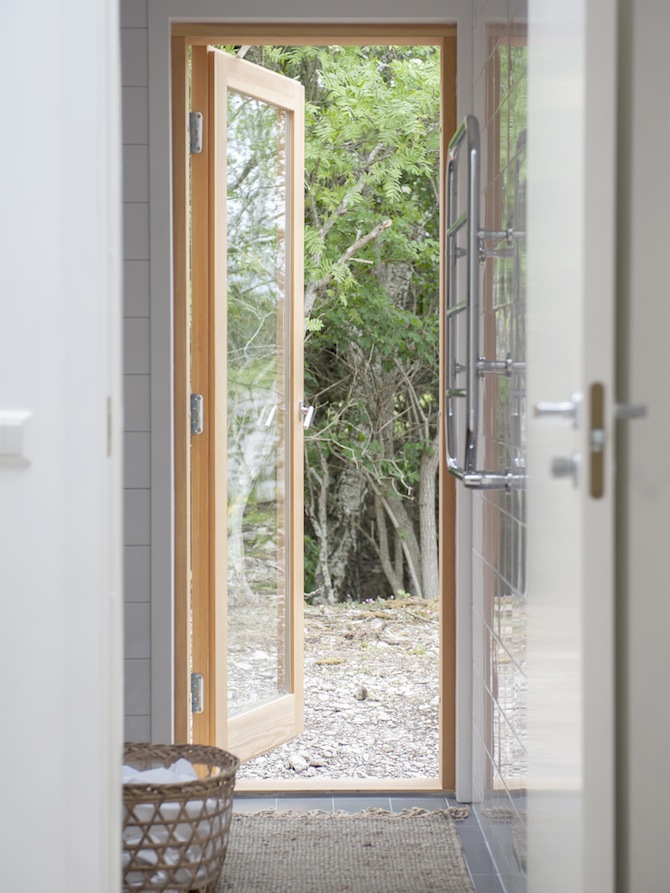
The client’s wish was to have a clean, site specific little house, where inside and outside would be equally important. Despite the tight budget and a small piece of land, Skälsö Arkitekter came up with the beautiful project that will, with time, become more and more integrated into the surroundings. And the surroundings are spectacular enough. The house is located only a few meters from the steep rock walls of a former lime stone quarry. This is also the main view from the house and its courtyard.
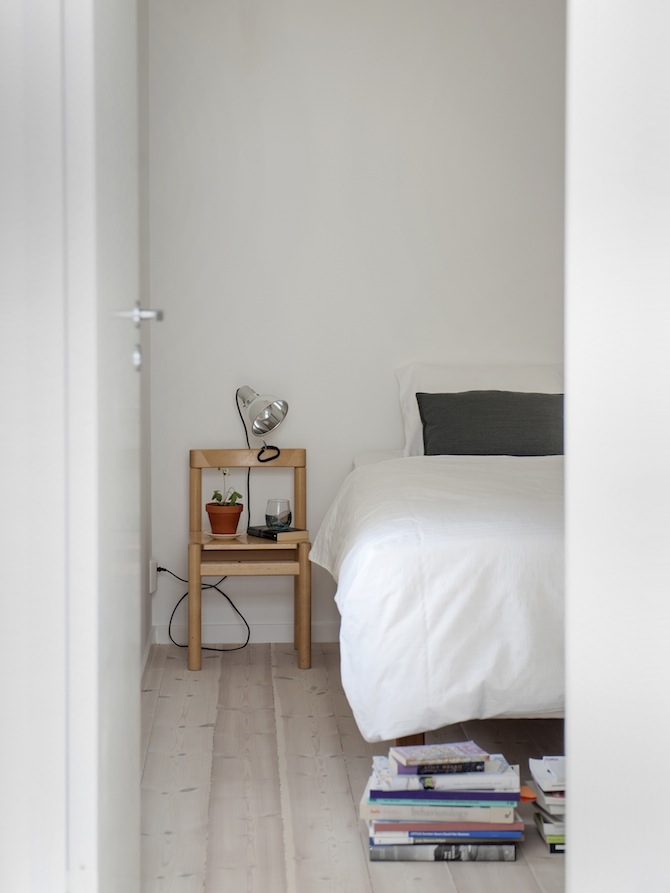
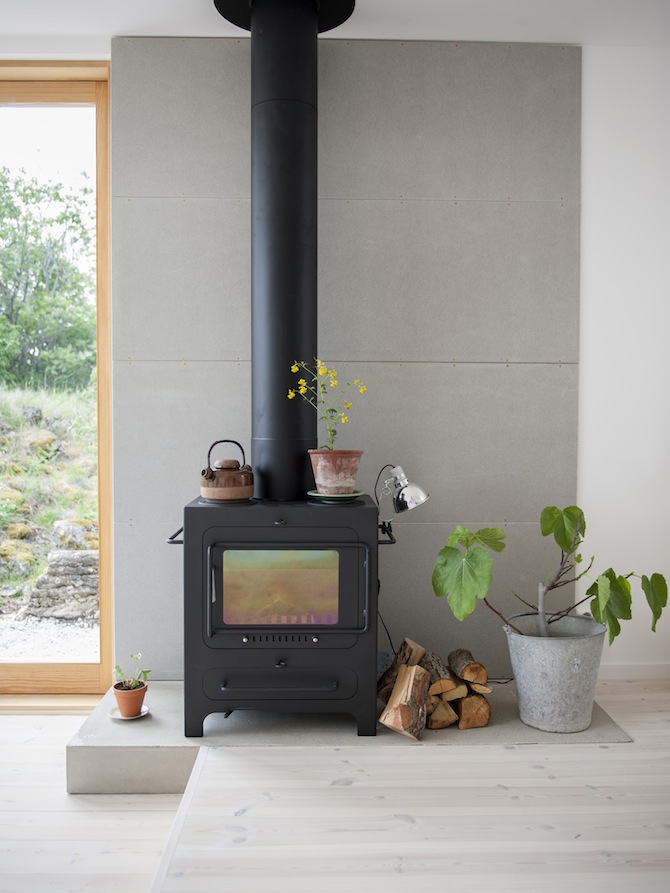
“The house consists of an L-shaped volume, formed by the landscape and placed to create an intimate courtyard where existing nature is kept as untouched as possible. The exterior façade is made of untreated pine wood panel, interior walls are white and the floors in pine wood from Gotland. The house opens up, with large glass windows and doors towards south and the lime stone quarry, concrete plints are placed by every exterior door as a barrier between the interior wooden floor and the exterior gravel. By request from the client, the only bedroom has no windows but two ventilation hatches. To get even more light into the house a ceiling window is placed in the main room/hallway and the flat roof is to make it possible for a roof terrace from which you have a dramatic ocean view.”

