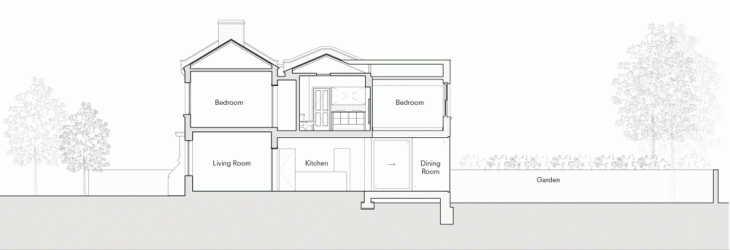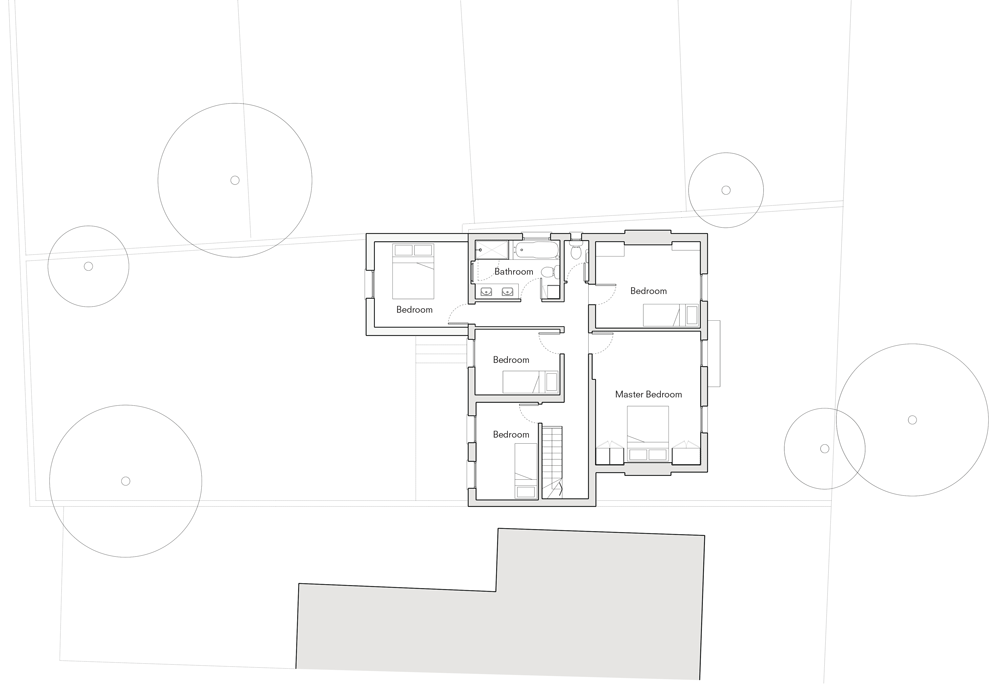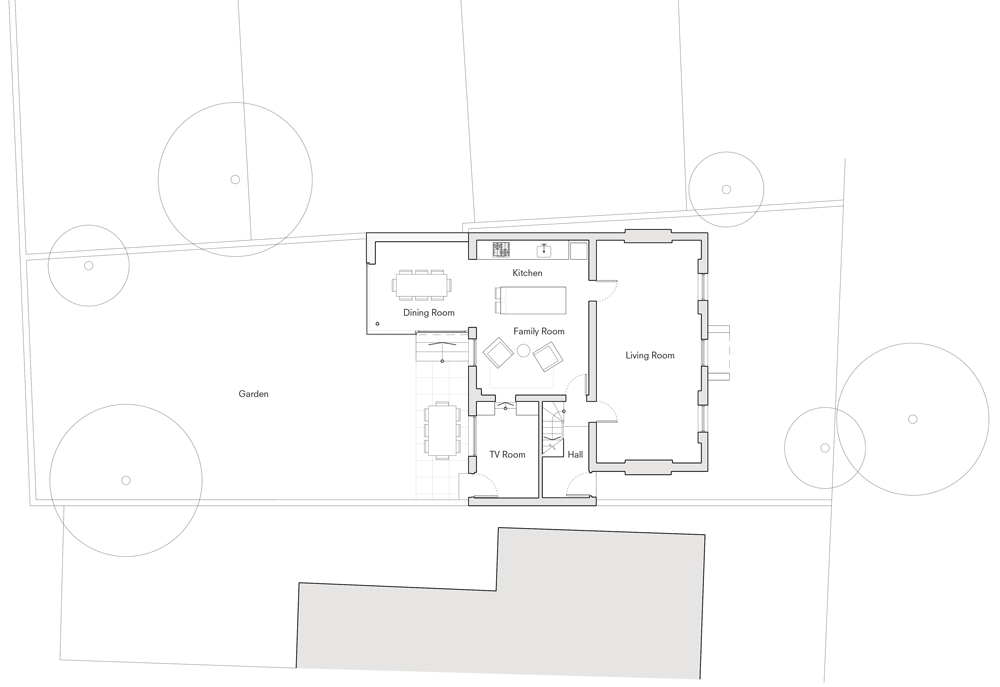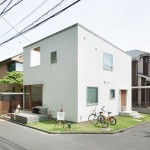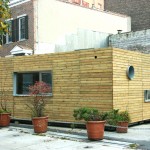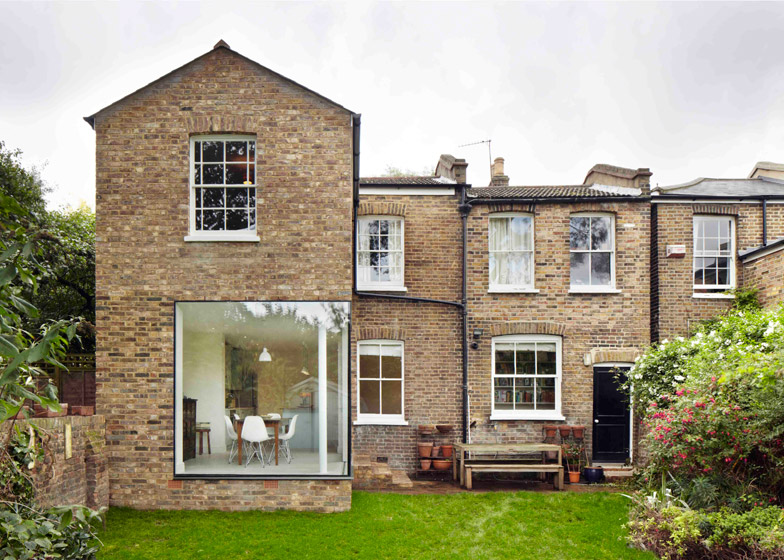
Cousins and Cousins updates a Victorian house in London, to compliment a growing family’s need.
The brick-built extension provides a glass-fronted dining room and extra bedroom for the residence – the first boasts the new modern window, while the second features more traditional fenestration.
Continue below for more:
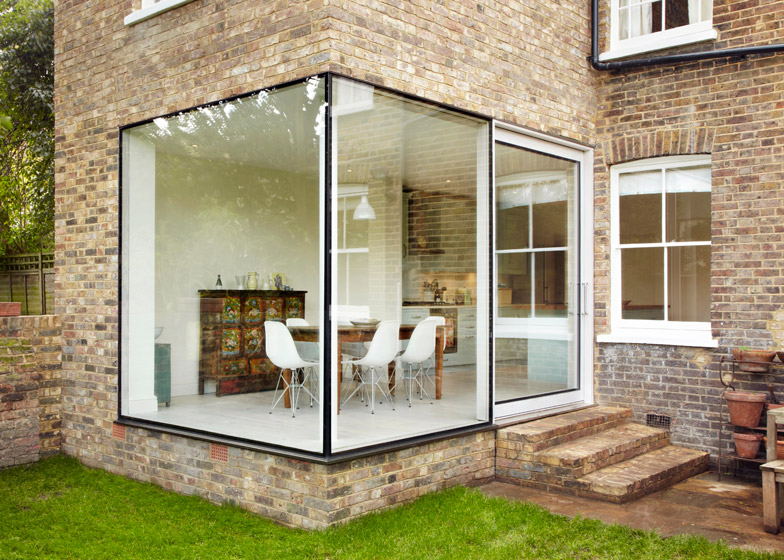
The architects made use of reclaimed brickwork from the former living room wall to help the old and new structures to blend together, while windows and frames originally in an upper floor bathroom were relocated to the new bedroom.
“The clients were keen for the extension to blend into the existing building,” the architects told Archiscene.
“We felt that by re-using materials from the demolition works not only would it be a cost-effective and environmentally friendly proposition, but would embellish the new extension with some of the character of the existing house to strengthen the impression that the new and old elements have always existed together.”
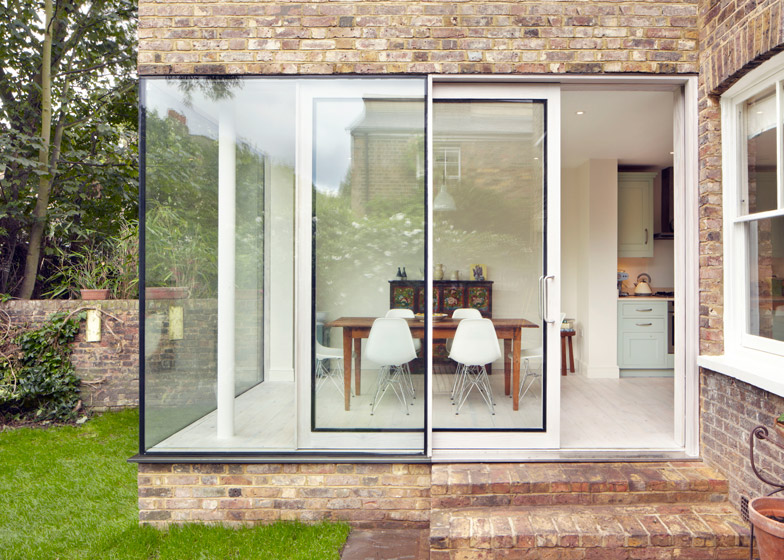
A section of the brickwork was removed from the corner of the dining room extension to incorporate the large corner window, which is subtly framed with slim black metal surrounds.
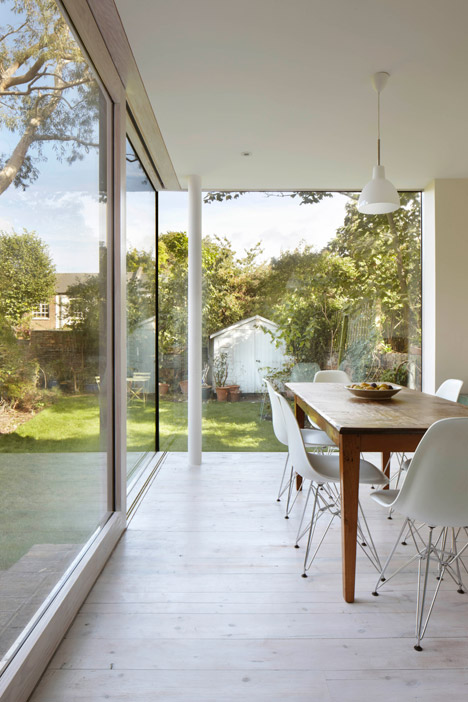
The dining room is floored in the same pale timber as the door frame, and has a single white column positioned in the corner to support the floor of the bedroom above.
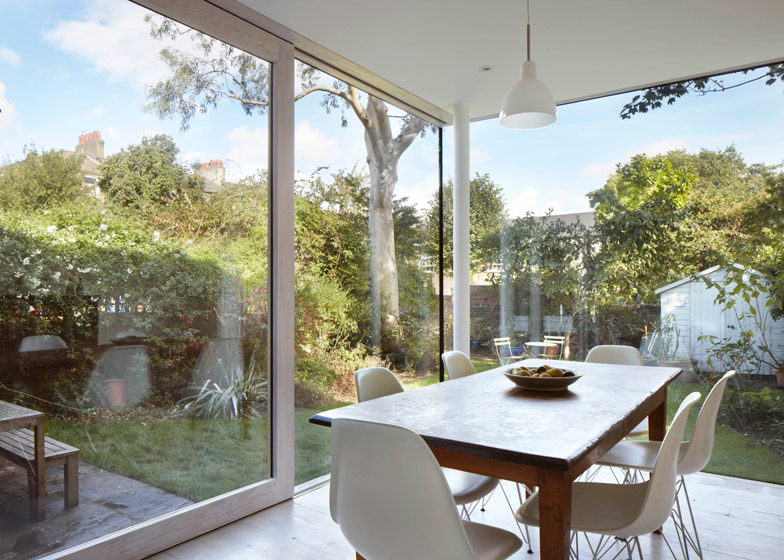
Photography: Jack Hobhouse
