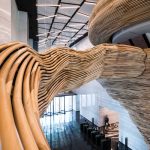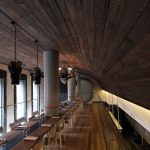
Designed by Zaha Hadid Architects, Mathematics: The Winton Gallery is opened on 8 December 2016 at the Science Museum in London.
Mathematics: The Winton Gallery brings together remarkable stories, historical artefacts and design to highlight the central role of mathematical practice in all our lives, and explores how mathematicians, their tools and ideas have helped build the modern world over the past four centuries. More than 100 treasures from the Science Museum’s world-class science, technology, engineering and mathematics collections have been selected to tell powerful stories about how mathematics has shaped, and been shaped by, some of our most fundamental human concerns – from trade and travel to war, peace, life, death, form and beauty.
Positioned at the centre of the gallery is the Handley Page ‘Gugnunc’ aeroplane, built in 1929 for a competition to construct safe aircraft. Ground-breaking aerodynamic research influenced the wing design of this experimental aeroplane, helping to shift public opinion about the safety of flying and to secure the future of the aviation industry. This aeroplane encapsulates the gallery’s overarching theme, illustrating how mathematical practice has helped solve real-world problems and in this instance paved the way for the safe passenger flights that we rely on today.
Mathematics also defines Zaha Hadid Architects’ enlightening design for the gallery. Inspired by the Handley Page aircraft, the design is driven by equations of airflow used in the aviation industry. The layout and lines of the gallery represent the air that would have flowed around this historic aircraft in flight, from the positioning of the showcases and benches to the three-dimensional curved surfaces of the central pod structure.
Mathematics: The Winton Gallery is the first permanent public museum exhibition designed by Zaha Hadid Architects anywhere in the world. The gallery is also the first of Zaha Hadid Architects’ projects to open in the UK since Dame Zaha Hadid’s sudden death in March 2016. The late Dame Zaha first became interested in geometry while studying mathematics at university. Mathematics and geometry have a strong connection with architecture and she continued to examine these relationships throughout each of her projects; with mathematics always central to her work. As Dame Zaha said, “When I was growing up in Iraq, math was an everyday part of life. We would play with math problems just as we would play with pens and paper to draw – math was like sketching.” – from the architects
At its heart this gallery reveals a rich cultural story of human endeavour that has helped transform the world over the last four hundred years. Mathematical practice underpins so many aspects of our lives and work, and we hope that bringing together these remarkable stories, people and exhibits will inspire visitors to think about the role of mathematics in a new light. – Curator Dr David Rooney
See more after the jump:
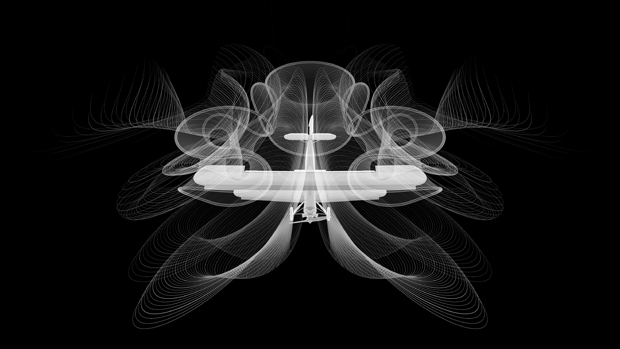

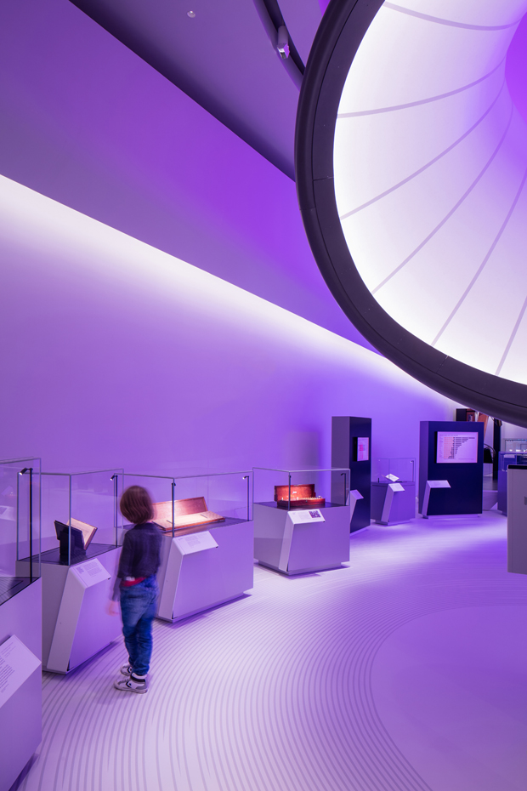
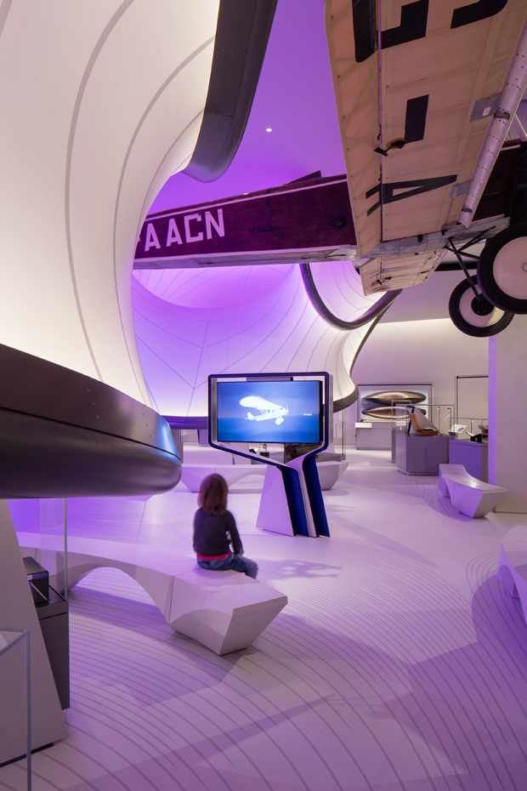
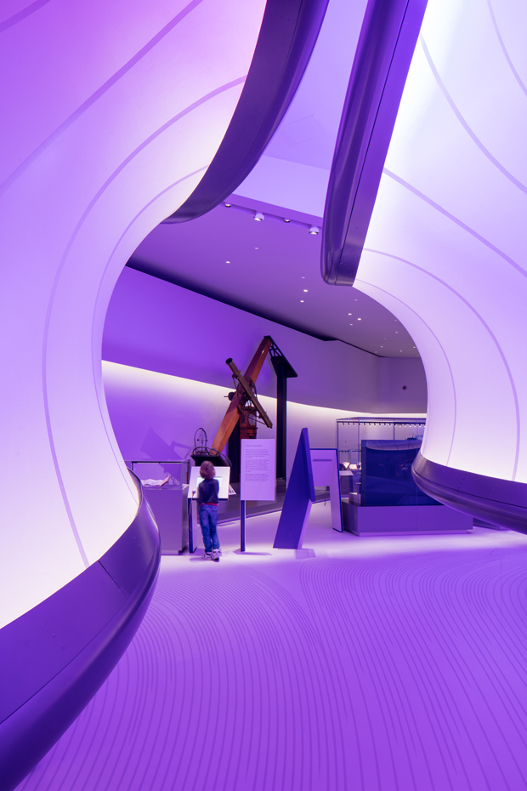
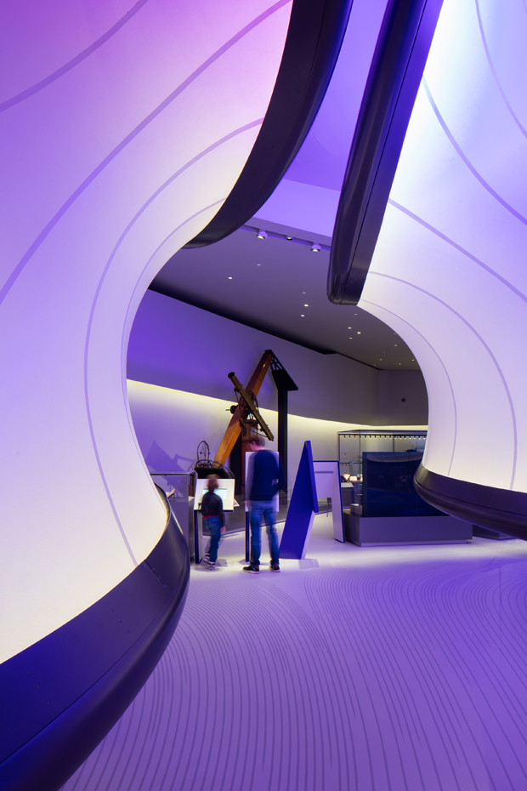

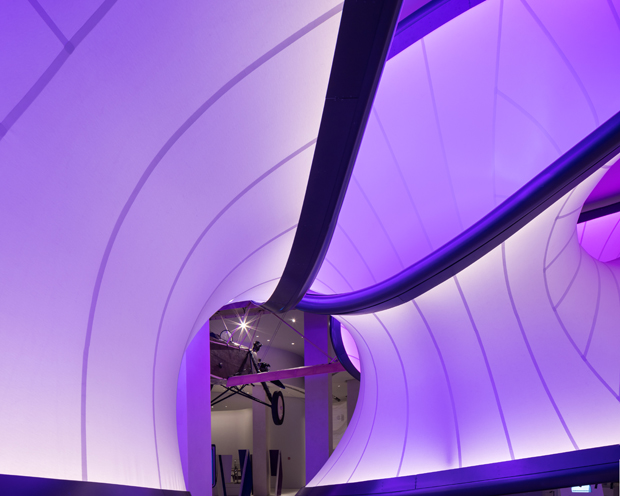



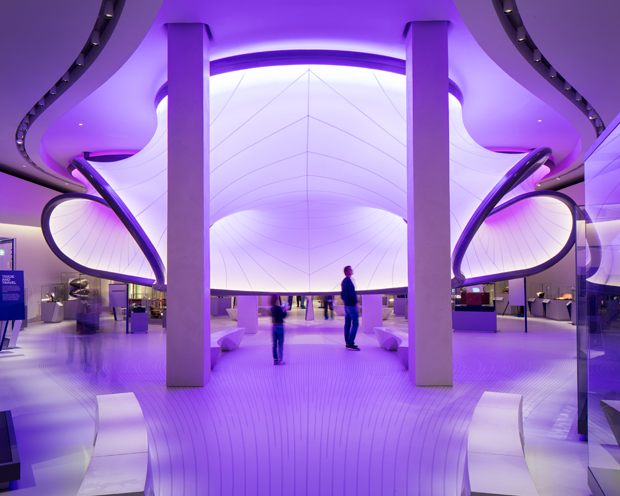

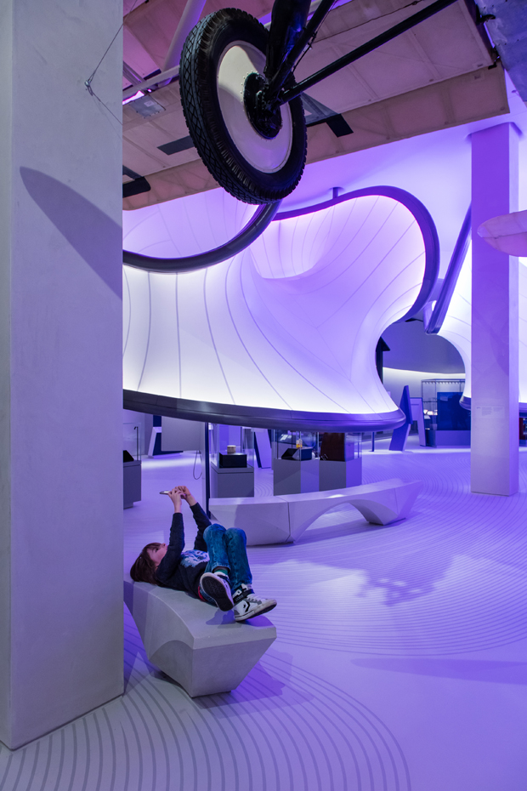

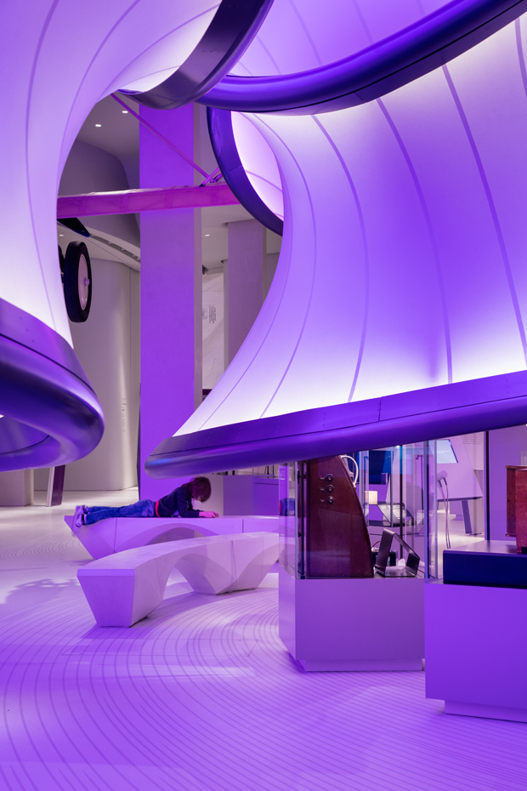



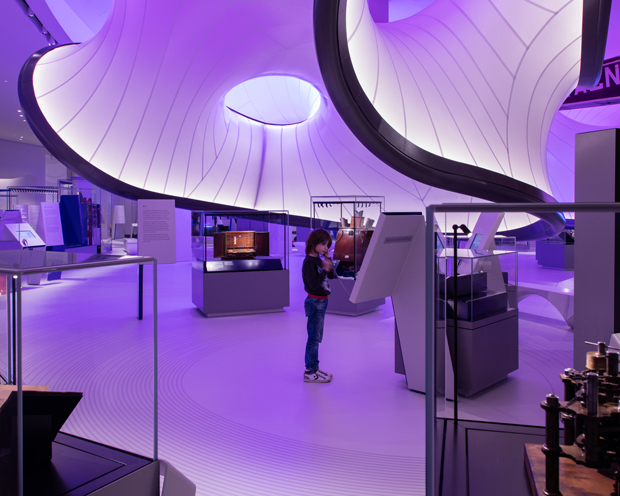
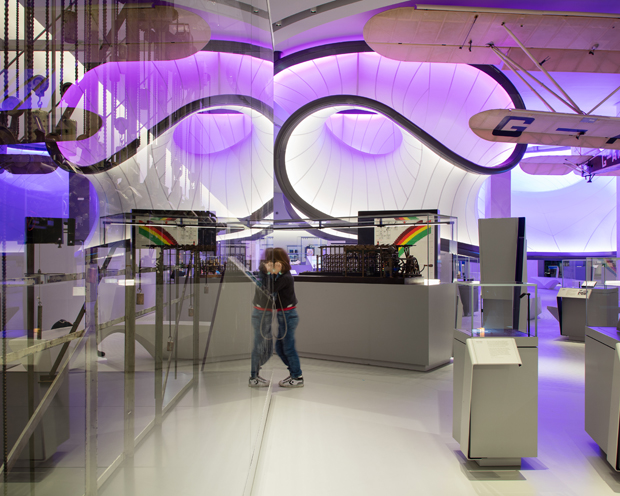

Project Team:
Architect: Zaha Hadid Architects (ZHA)
Design: Zaha Hadid with Patrik Schumacher
ZHA Director: Charles Walker
ZHA Project senior associate: Bidisha Sinha
ZHA Project associate: Shajay Bhooshan
ZHA Project team: Vishu Bhooshan, Henry Louth, David Reeves, Nhan Vo, Mattia Santi, Sai Prateik Bhasgi, Karthikeyan Arunachalam, Tommaso Casucci, Marko Margeta , Filippo Nassetti, Mostafa El Sayed, Suryansh Chandra, Ming Cheong, Carlos Parraga-Botero, Ilya Pereyaslavtsev, Ramon Weber
Consultants:
Structure: Arup
MEP: Arup
Lighting: Arup Lighting
Project Manager: Lendlease
CDM: Gardiner & Theobald
Cost consultant: Gardiner & Theobald
Construction Team:
Main contractor: Paragon
Bench fabricator: ODICO
Flooring: Bolidt
Showcases: Reier
Photography by Luke Hayes


