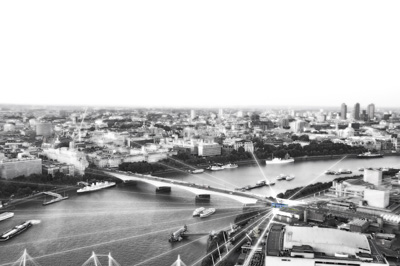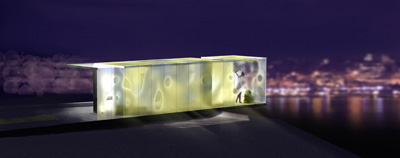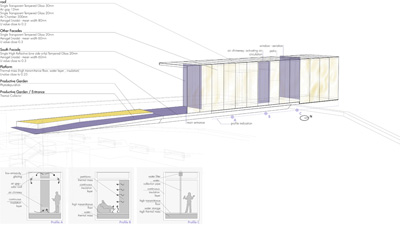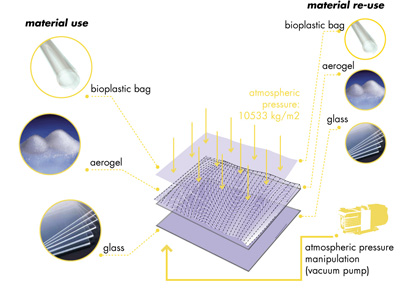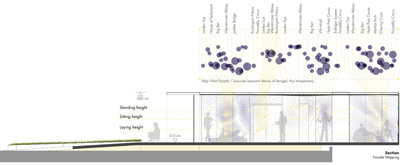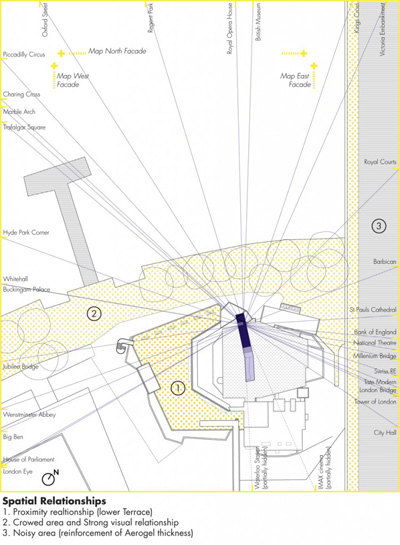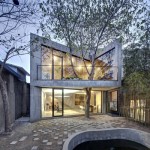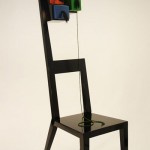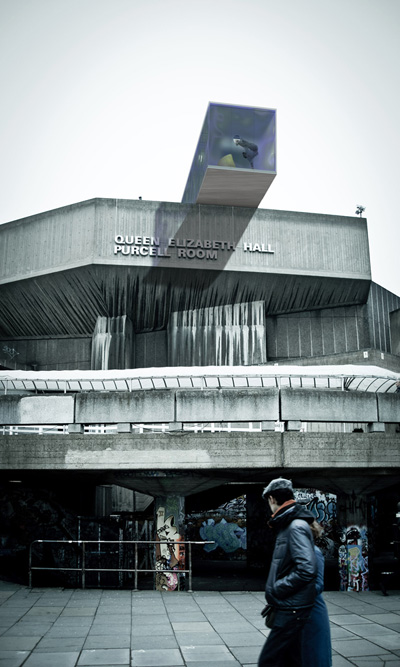
Project: Redundant Smoke -A Room for London
Designed by Echomaterico
Team Leader: Berardo Matalucci
Principals: Fabiano Spano, Enrico Crobu
Collaborators: Guillermo I. López Domínguez, Carmine Leone
Location: London, United Kingdom
Website: echomaterico.net
Redundant Smoke – A Room for London is a concept design developed by Echomaterico, to find out more about the whole idea behind this project continue after the jump:
From the Architects:
A Room for London, coincidentally must be developed on a roof, and being on top of things means a lot.
Means having a broader view, having an intuition and the possibility to look beyond the ordinary, that’s the whole idea for the experience (software) and obviously for the building (hardware). And in the event of facing the ordinary, this appears transformed, challenging, interesting.
Redundant smoke, is such a thing possible?
It is, both figuratively and physically. Smoke’s ability to diffuse in the environment and its lightness, are there to grasp, made tangible while floating over the city’s landscape. In material terms, Aerogel represents the ability of capturing a gas “constraining” and making it tangible into a solid object. Aerogel is a material that consists mainly of air (95%) trapped inside a nano-pores structure of silica particulate. Having among its major components air, the material outperforms other materials in terms of thermal and acoustic insulation, structural capabilities, and lightness, diffusion of light, view and experience.
The room is designed as a gradual procession of experiences, from the outside terrace, to the internal space, and ultimately to the room, floating over the city, with a radial view of its surroundings.
Environmental approaches. Aerogel allows very good quality of diffused natural light reducing the use of electricity in daylight conditions. Lighting in dwellings accounts for 20-30% of the overall energy consumption.
We tried to focus the project strategy on simplicity: manual mechanism and passive techniques are widely used to reduce the overall building energy consumption for heating/cooling/lighting. The building performances we found most appropriate for London climatic conditions are based on extreme internal insulation panels (Aerogel) with heavy thermal mass mainly located into the floor slab and in partitions.
The thermal mass helps to stabilize the indoor temperature, absorbing and collecting the excess of heat during the day and releasing it during the night when indoor temperature is likely to drop. Internal insulation panels (made out of pure Aerogel) prevent heat losses during the night.
The building is oriented along the north-south axis. This expedient reduces the south facing glazed area.
Materiality. Assembling the components with the technique of vacuum allows a DRY setup of materials, that are tightened up together by the atmospheric pressure. In this way facade clusters are fabricated minimizing machinery and there is no waste of material during the construction process. In fact after the life-cycle of the building components will be disassembled.
Every material will go back to its initial status, facilitating re-usage.
In this way the carbon footprint of the building is drastically reduced.


