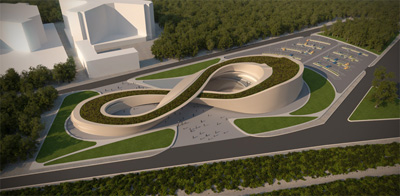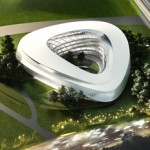
Project: Disaster Prevention and Education Center
Designed by DRA&U Architects
Partner in Charge: Giorgio Pini, Annapina Di Filippo
Team: Yana Ivanova, Simone Luciani, Livia Campana
Client: ThyssenKrupp Elevator
Site Area: 27 000 sqm
Project Area: 9 355 sqm
Location: Istanbul, Turkey
Website: www.dra-u.net
Infinity comes as a strong symbolic behind the Disaster Prevention and Education Center design by DRA&U architects, horizontal and vertical patterns is something they successfully bypassed. For more images and architects description continue after the jump:
About the Project:
Beginning with these objectives, and given the primarily didactic nature of the new center, it was our belief that the building’s main focus should be that of involving visitors. To avoid the design of a horizontally and vertically rigidity, and thus monotonous work of architecture, our proposal focuses on the creation of an educational loop that develops in two directions simultaneously.
The building thus becomes a total experience for its visitors: circulation takes place inside a series of continuous flows linked with the succession of spaces used for demonstrations and simulations situated along a series of ramps connecting the different levels of the building.
A careful study of lighting, in particular from natural sources, is a very important part of the project; natural light filters into the various interior spaces according to necessity, modulated by the brise soleil wrapping the circulation paths that resembles the gills of a fish. The surface of the building is raised up, allowing the appropriate quantity of natural light to filter inside. An analogous system is also used in other areas of the building.
The exterior landscaping has been designed to separate the parking area from the pedestrian entrance, consenting an increased flow of visitors arriving in private vehicles or using public transport.
Source ArchDaily. *












2 Comments
2 Pings & Trackbacks
Pingback:Disaster Prevention and Education Center by DRA&U
Pingback:Disaster Prevention and Education Center by DRA&U - Fashionfave - a divatblog | Fashionfave – a divatblog