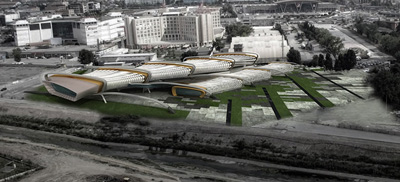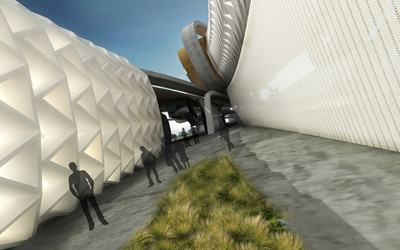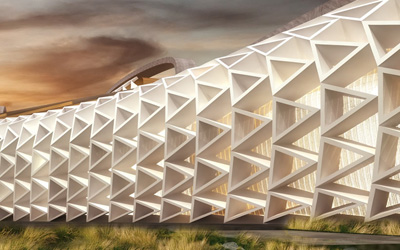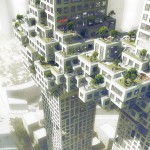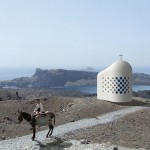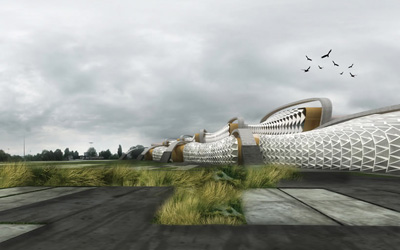
Project: Disaster Prevention and Education Centre
Designed by Shine Architecture
Project Credits: Michael Smith, Minche Mena, Ruben Vazquez, Jose Zermeno, “Shine Architecture”
Client: ThyssenKrupp Elevator
Location: Istanbul, Turkey
Website: shinearchitecture.com
Talented creatives at Shine Architecture create their proposal design for the much talked about Disaster Prevention and Education Centre in Istanbul.
From the Architects:
Folding: Disaster + Prevention + Education. From an in-between location in the outskirts of Istanbul, the proposal merges as a contextual reference and learning environment for disaster prevention. It gathers from the site actual and future urban plans to articulate the context. The project promotes interactive relations and encourages encounters in the public spaces that vary from commercial to administrative, and educational to recreational. The ground level offers open passages to walk through landscape and site design that imprints lines that follow the project’s tectonics into the main interior spaces and blending public, green and parking areas.
The project is divided in two levels and each level embrace double or triple heights with internal “flexible” hubs for each programmatic necessity. Here two enclose ‘tubes’ crosses main structural frames from north to south. Those ample enclosures are conceived as multifunctional spaces similar to a “warehouse” that can be changed in time in regards of the Centre necessities or occupational demands.
The entire project is accessible for disable people, with only two levels and wide horizontal connected spaces avoiding misleading changing levels in the case of an emergency. Every walking distance of 30 meters is connected with emergency exists according to NFPA, hence the project is modulated to maximize fluent emergency walking patterns and aiming to celebrate such facilities; where occupants can learn and recognize them as common appendices to be aware-off.
Additionally, several occupation scenarios where thought; an emergency shelter, daily usage, multi tasking spaces and events with substantial concentration of people. For example, in case of big events or emergencies all spaces in ground level are interconnected as complementary units. Also vertical connections are strategically located in the core of all activities to facilitate efficient connective loops, information zones and control points.
The first level is divided in three spatial ‘stripes’. A public enclose ‘tube area’ for the exhibition hall, capacitating rooms and the emergency shelter. The middle stripe contains the reception-lobby and a semi-outdoor garden. The last space comprises administration facilities, toilette clusters and a restaurant-cafe. The second level has all specialized training spaces, cinema, auditorium and planetarium. A main hallway articulates each room by encompassing training complexity by moving deeply into the plan.
A morphological approach. Morphologically the proposal aims to fold and generate programmatic operative layers within two assets:
1- The Frame: Conceptually was sketched as a continuous line in a close inside-outside relationship. The line folds to generate safe spatial enclosures. Such enclosures were explored by self-structure capabilities of folding positions along the mainframe beam. Thus material thresholds and environmental dynamics are used to defined form, materiality and building systems.
2- Frames: A set of frames that varies in angular positions from north to south along its long axis (west-east) in regards of climate protection and tectonics. The aim is to articulate the plot form, main open spaces and referential urban nodes. The frames generate spaces that open-up gradually, when approaching open public areas and main urban connections.
Sustainability & Climate responsive design. Due to Istanbul’s location and significant changing climate conditions, the proposal is conceived as an environmental shelter. However outdoor conditions are not alienated; but modulated gradually into the spaces, in order to optimize environmental performance. This asset is achieved with a set of layers within the envelope; coming from lightweight materials that covers major spaces along the main structure, into further internal skins for programmatic hubs or clusters surrounded by transitional spaces.
Buildings do not consume energy but their occupants do…, hence the project aims to facilitate thermal, visual and acoustic comfort for them. Passive zones are maximized, thus simple adaptive behaviors such as wearing a coat or light clothing can do the task to achieve thermal comfort in most public open spaces all year long. Active zones are minimized as independent clusters inside main spaces to achieve controllable conditions with a minimum area. Most clusters can perform hybrid (passive or active) depending on their demands. Translucent materials in external layers facilitate diffuse daylight to penetrate for achieving visual comfort. Natural ventilation can be obtained with operable openings at the occupant’s height for each room and upper vents are also incorporated to control adiabatic flows.
Local vernacular practice points out that lightweight materials, transitional spaces and controlled openings are critical to achieve comfort and buffering adverse environmental conditions with low energy consumption. In spite of this, lightweight materials are complementary features for the main structure, where affordable materials can be incorporated, replaced or dissemble whenever it is necessary.
Finally the project should be visualized as a tool to transmit & facilitate gathering, knowledge and thoughts upon our environments. A time to articulate and prepare for future demands. A safe enclosure to prevent disasters for Istanbul.
Source +Mood. *


