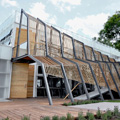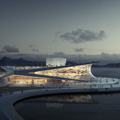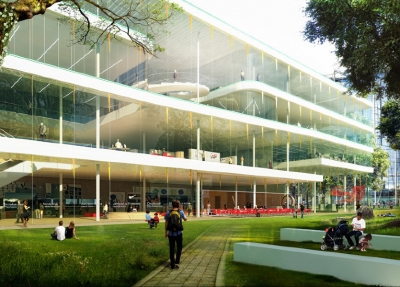
Project: Helsinki Central Library – Shared Dreams of literature
Designed by Kubota & Bachmann Architects
Project Team: Toshihiro Kubota, Francisco Martinez, Yves Bachmann
Energy-Technology Expert: Elioth (egis group) / Sebastien Duprat, Aymeric Anqutin
Architects: Thoma Amarty, Pierre Voirin, Charlotte Thietart
Perspective: JIGEN
Location: Helsinki, Finland
Website: www.kubotabachmann.com
Kubota & Bachmann Architects shape this impressive project design for the Helsinki Central Library. For more images as well as the architects' description continue after the jump:

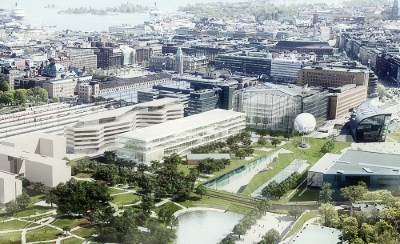
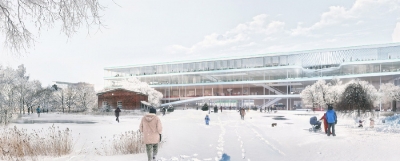
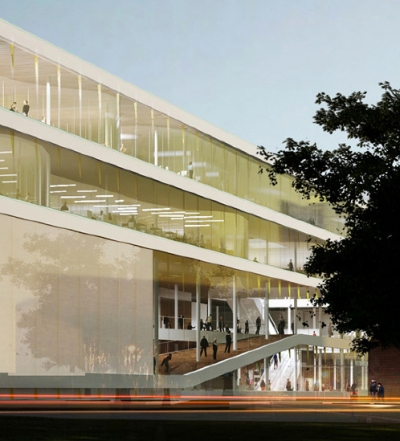
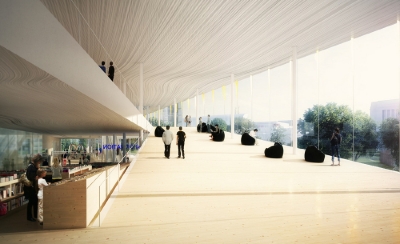
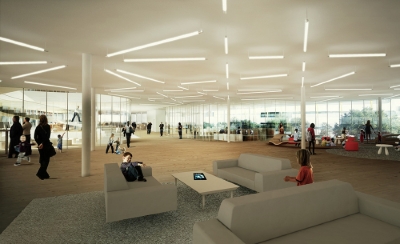
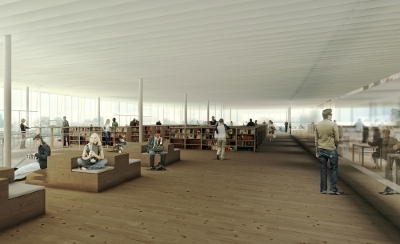

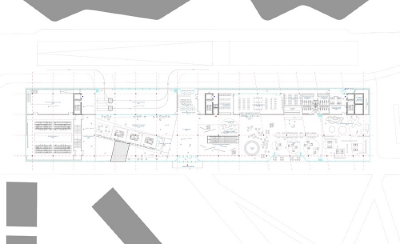
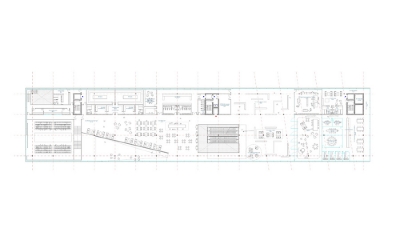
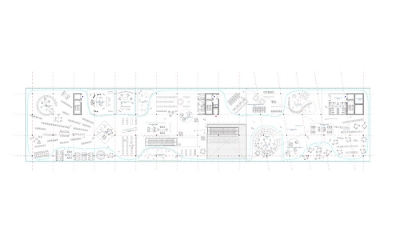

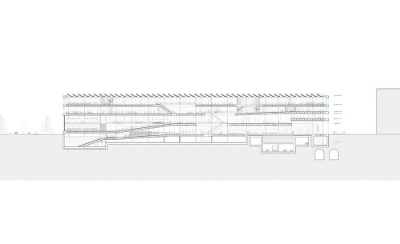
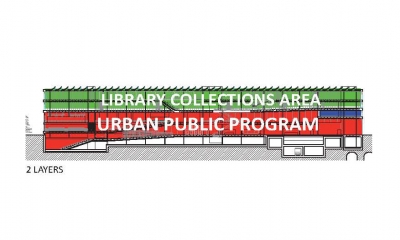
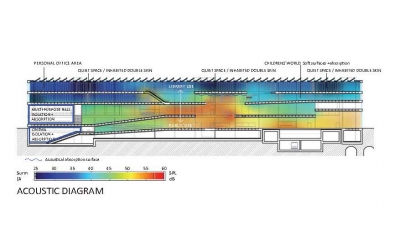
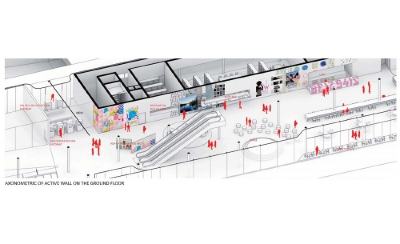
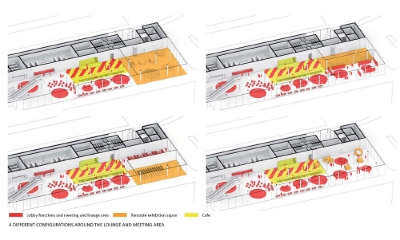
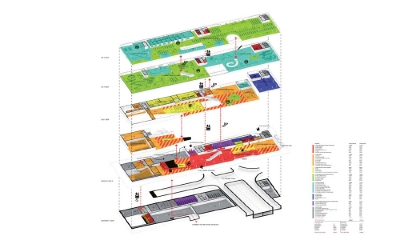
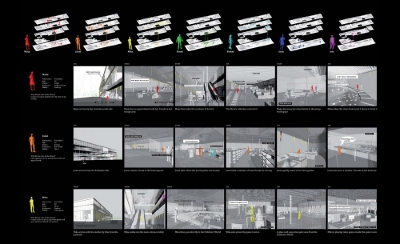
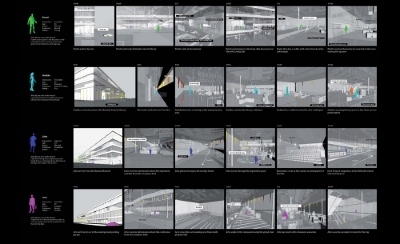
From the Architects:
Shared Dreams is a proposal for the new Helsinki Library, sited at a strategic point within the city, the cultural cluster in the Töölönlahti area, with the Helsinki Music Centre, the Aalto congress centre, and the Kiasma contemporary art museum. Office buildings and housing also contribute to urban life around the Makasiinipuisto Park. The new library is committed to strengthening this cluster.
The traffic-free space of the park is an asset to the city, which draws many cultural attraction spots around it, and should be available also to the library. Urban continuity is the strategy. At ground floor level the library will be connected to the public space, opening it to all the activities and events taking place, through a continuous arrangement of sloped floors, open, transparent and flexible. A sequence of functions such as exhibitions, a café, a cinema, a sauna, meeting spaces, an event hall and a restaurant continue the urban public space onwards from the lobby area. The library’s urban program will thus activate the public space and contribute to the cultural life of the area.
From here a transition is made to the library spaces for collection and consultation. These occupy the two upper floors on the second and third levels, and take advantage of the light, the view, and the calm. These spaces are more intimate or more precisely programmed, according to requirement. They will be acoustically protected from the noisy urban/public spaces to provide excellent work conditions, but will be easily accessible from the entrance by means of escalators through the big atrium, as well as having visual connections to the public spaces.
The New Library is transparent and readable. It offers a free cultural forum to the city, fully accessible. It is intended to be easily understood and appropriated by Helsinki inhabitants and visitors. A double-glazed curtain wall envelope shapes the building, in a straight and simple geometry. In the two upper stories of the library, the volume between the strictly flat outer skin, straight and simple, and the free inner skin, creates calm spaces for reading or working, quiet and acoustically isolated. Inhabited spaces in the double skin enjoy some privacy from the general space, and a privileged location at the same time, next to the façade in direct contact to the views of the park, with exceptional daylight conditions to work: An inhabited double skin, inspired by great Finnish designers like Alvar Aalto and Eero Aarnio.
The new library is flexible, adaptable to future unknown evolutions and new uses. We share the dream of this new library enhancing connections, creating links and generating human knowledge.


