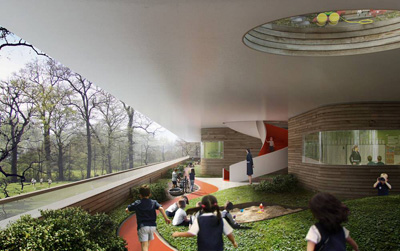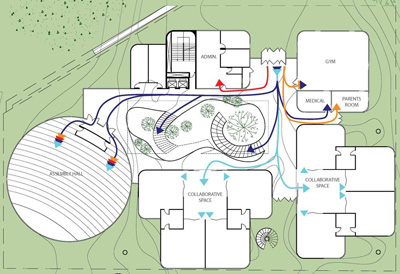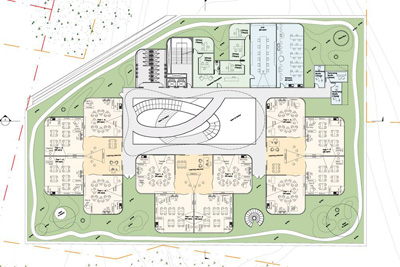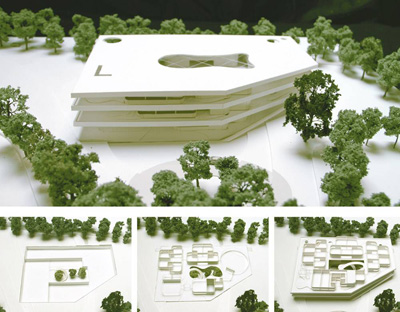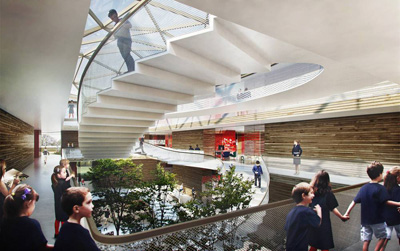
Project: Knightsbridge Schools International Classroom
Designed by Studio Seilern Architects
Area: 7 000 sqm
Location: Geneva, Switzerland
Website: www.studioseilern.com
A splendid way to bring the nature closer to a school environment comes with a Knightsbridge Schools International Classroom solution by Studio Seilern Architects.
About the Project:
By concentrating on the spatial communication across the school and its surroundings, the prototype design delivers a wealth of benefits not achievable within the confines of the traditional classroom. Group activities foster community and enhance critical thinking. With this in mind, each small classroom shares and is connected to four other classrooms by a collaborative space. By providing oversized balconies, every classroom cluster has an adjacent external green space for indoor / outdoor learning. Each cluster is then integrated along the principal circulation route to the rest of the shared school facilities.
The geometry of the school responds to the needs of the brief. On the first and second floors, wide landscaped balconies with activity areas provide protected play spaces directly adjacent to the classroom, encouraging active outdoor learning, proven to aid cognitive development, particularly for Early Years pupils. They also act as umbrellas to reduce noise from the nearby airport. The central courtyard and transparent volumes enhance the experience of a park-within-a-building, while a natural flow of green space was created across the external boundary.
Bringing nature into the heart of the complex ameliorates physical and mental wellbeing. It can be used as a versatile tool to enrich the curriculum, as well as helping pupils understand the need for sustainable relationships between themselves and the world they inhabit. Following the success of the Geneva study, KSI started to implement this methodology in their Turkey and Montenegro schools.
The classroom cluster modularity and the blurring of the boundaries between indoor / outdoor teaching environments are key features that contribute to the design’s adaptability for new build or refurbishment projects of any size, while the educational benefits they enable bridge geographies and cultures. KSI are currently investigating this model for schools in Bogotá, Ghana and Panama.
Source WorldArchitectureNews. *


