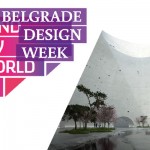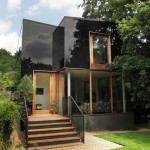Architects at AEDAS prove the era of the skyscraper is not over yet with the presentation of their design for the Hengqin International Financial Center in the Chinese city of Zhuhai. The 334 meter high tower will not only house office space, but it will also accommodate lavish residential units placed in the main apartment tower. The lower and ground levels feature retail podium, conference, and exhibition spaces.
The four components of the tower shoot up out of the lateral mass of the podium symbolising the convergence of talents from Zhuhai, Macau, Hong Kong and Shenzhen. The inspiration for the tower is the well known Southern Sung Dynasty painting, Nine Dragons, in which the dragons rise strong and commanding from a stormy sea. Designed by Keith Griffiths and Andy Wen at Aedas, it takes the form of a flood dragon busting from the sea. In ancient Chinese literature the flood dragons are magical creatures capable of invoking storms and floods and is often used to describe a newborn power – an apt symbol for a new building devoted to the development of an experimental financial zone. The elevations are clad in glass and metal panels. At the base the canopy over the entrance to the tower reads as a huge curtain swept aside and twisted in the cosmic wind ending in a flurry of horizontal creased material surrounding a tall exhibition space. Here is a fresh way of dealing with the mixed-use combination of tower or towers rising either side of a retail podium. The potentially awkward junction of high and narrow with expansive and relatively low height is resolved by simply dragging the vertical elements around the corner and turning tower wall into podium roof. – from AEDAS
See more of the project below:
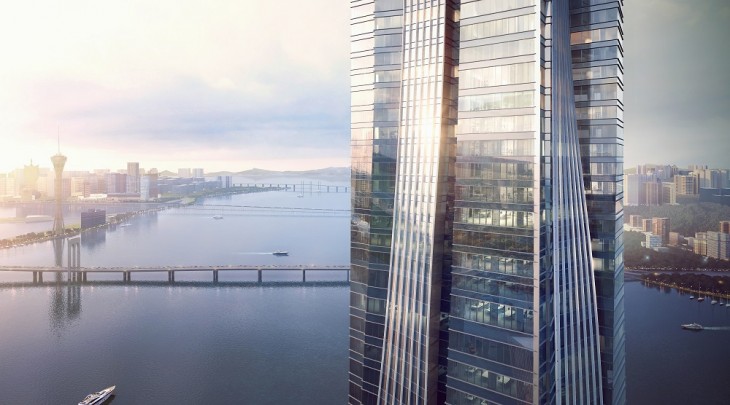
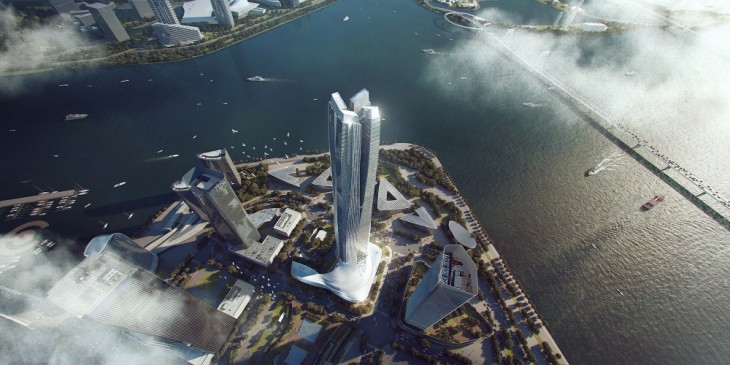

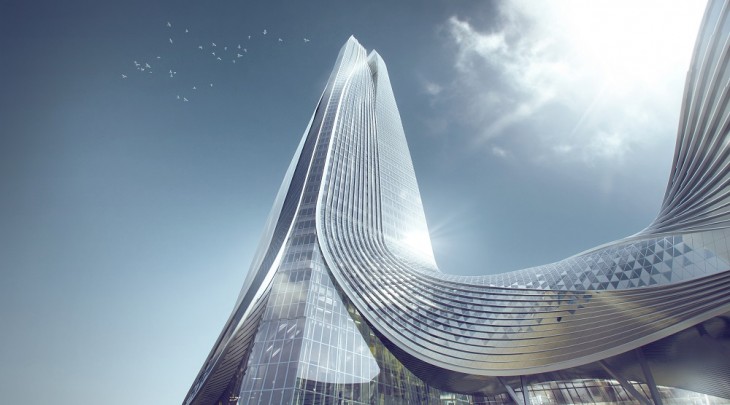
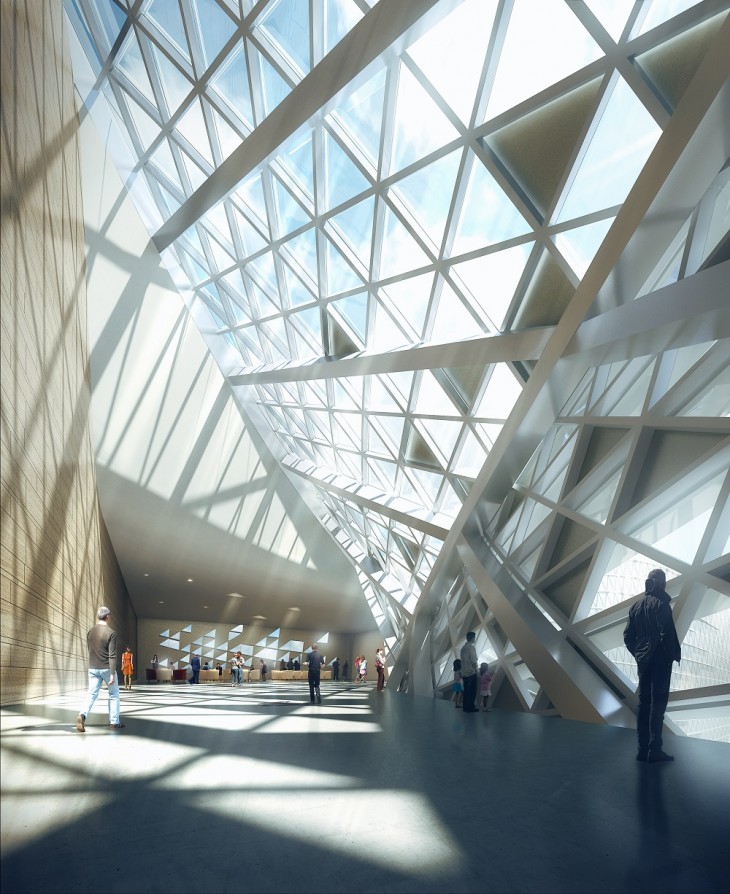
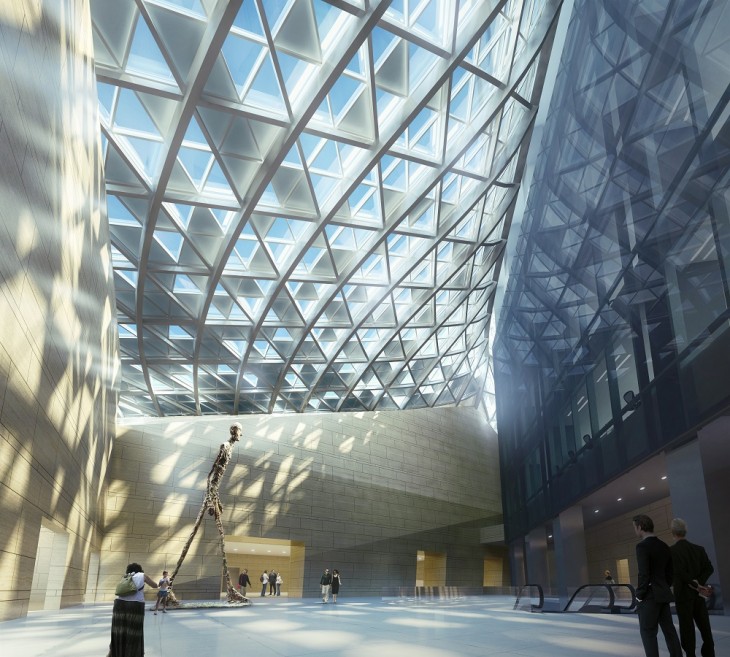
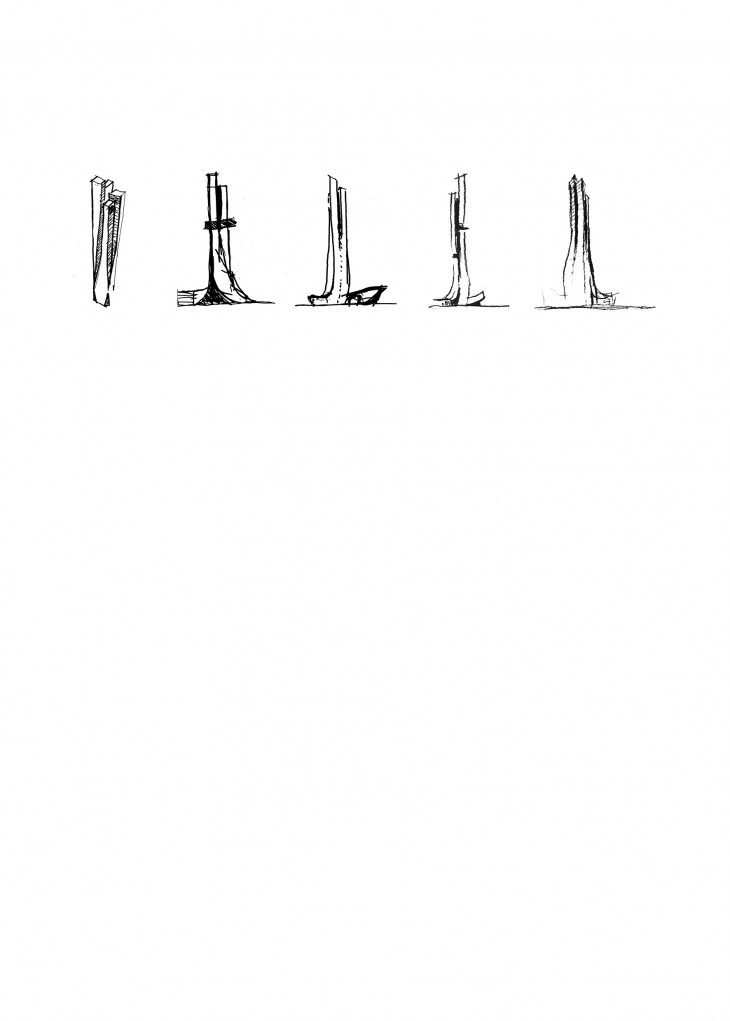
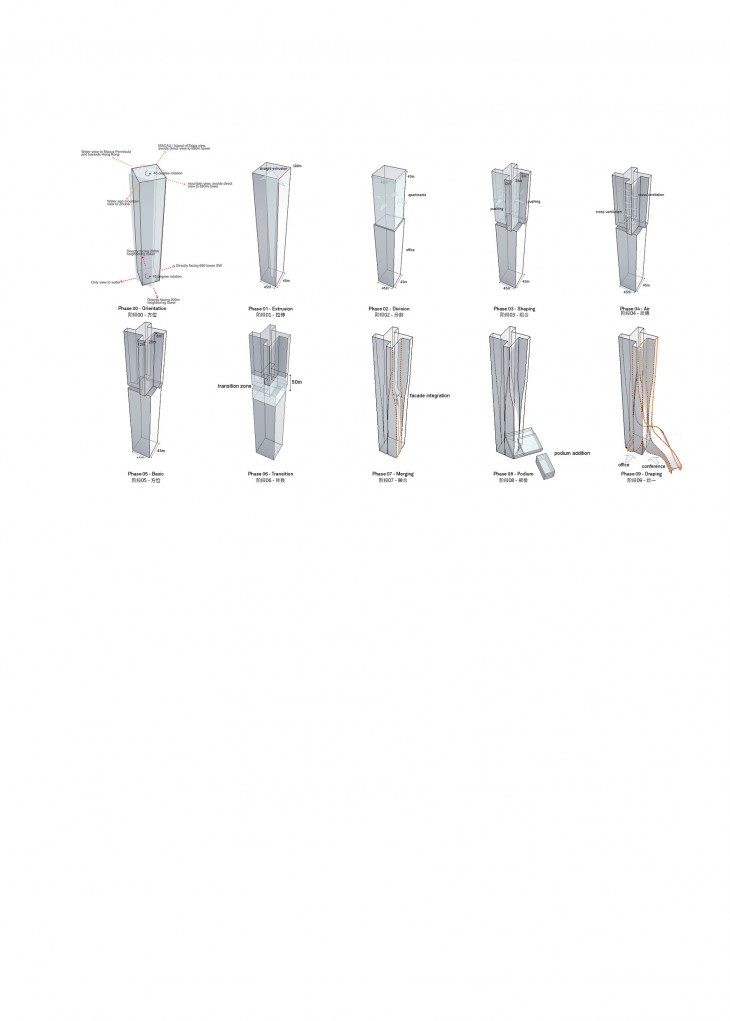
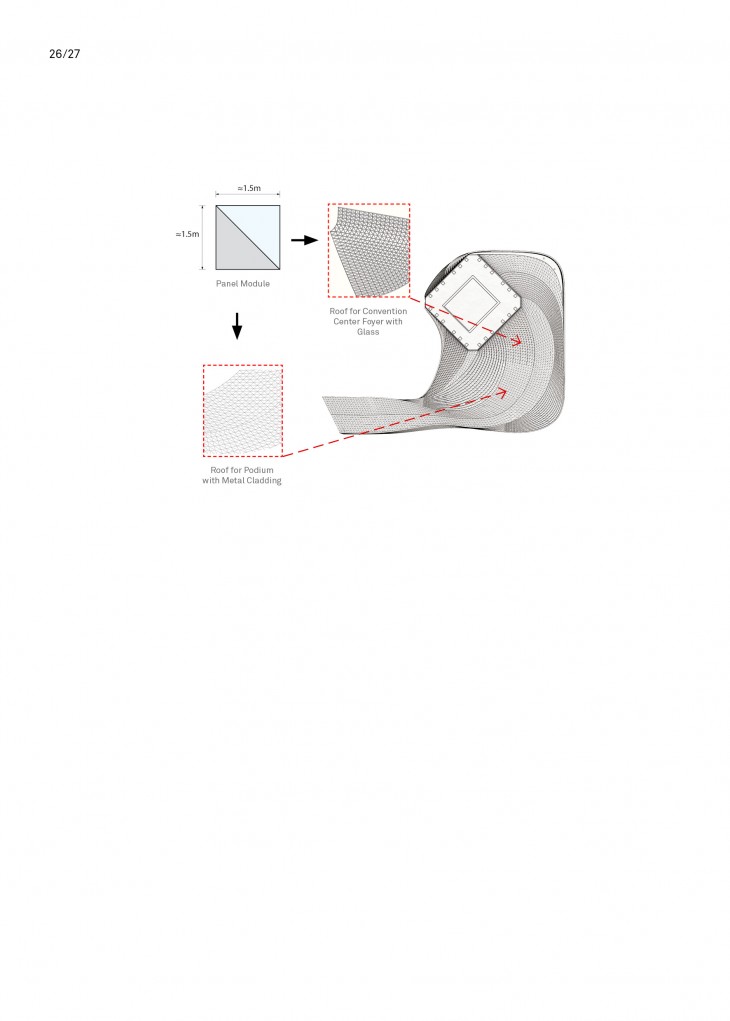
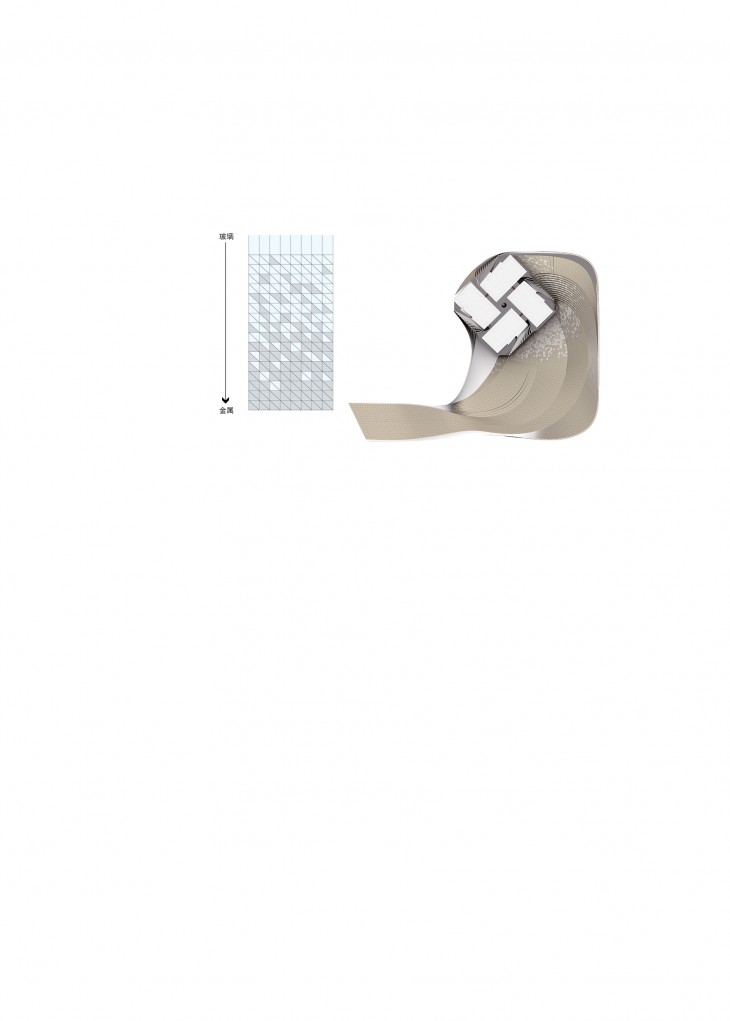
Project: Hengqin International Financial Center
Location: Zhuhai, China
Architect: Aedas
Project Design Directors: Andy Wen and Keith Griffiths
Client: Zhuhai Shizimen Central Business District Development Holdings Co., Ltd
Gross floor area: 218,955 sq m (above ground: 138,158 sq m; below ground: 80,797 sq m)
Completion year: 2017
For more log on to www.aedas.com.



