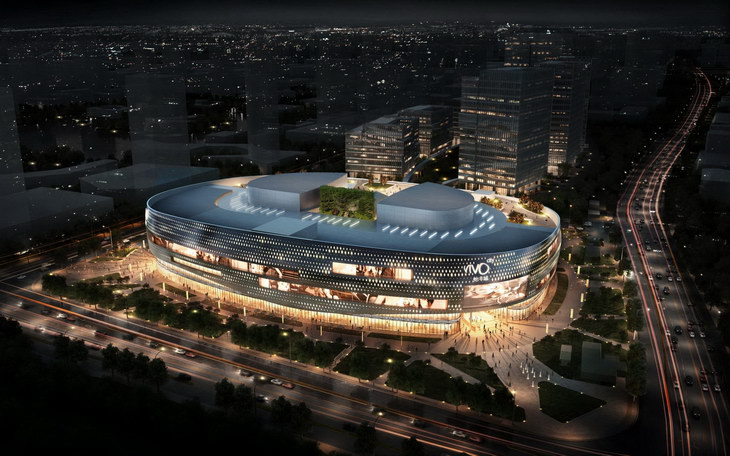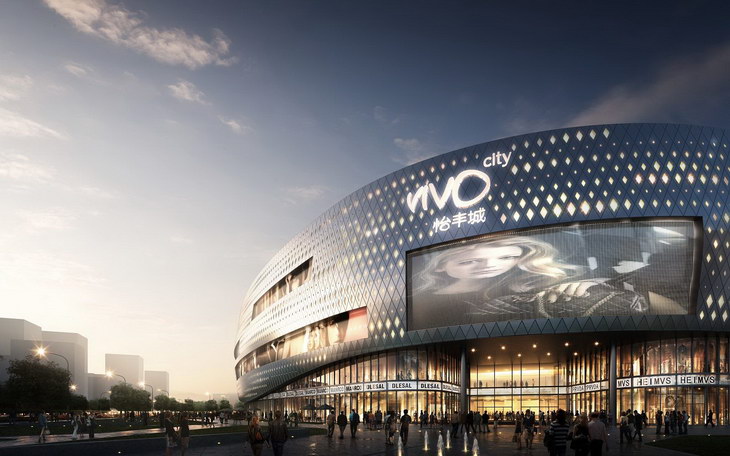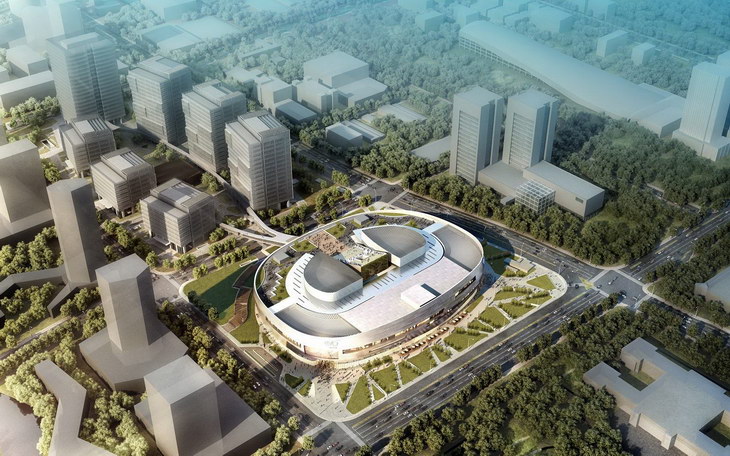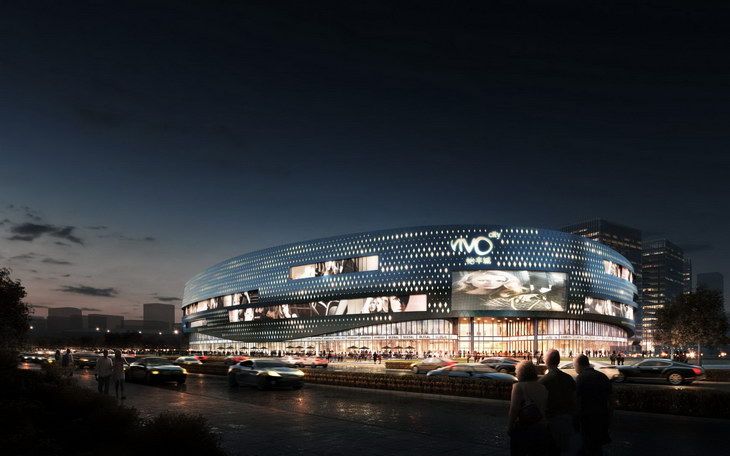
The leading architecture practice Aedas designed Mapletree Minhang Development project located in Minhang, China. Project will consist two sites: Mapletree Business City and VivoCity. The design solution is Mapletree Investments Pte Ltd’s largest single investment in China to date.


From the Architects:
Aedas is the designer for the Mapletree Minhang Development Project, Mapletree Investments Pte Ltd’s largest single investment in China to date. A ground breaking ceremony was recently held to kick start construction.
The project involves two sites – Mapletree Business City and VivoCity, with a site area of approximately 119,000 square meters and a gross floor area of about 297,000 square meters in total.

VivoCity is designed as a double looped mall with high efficiency. The facade design is inspired by the traditional Chinese bamboo basket used by the fishermen to keep the catch of the day, which symbolizes wealth and prosperity.
The whole development will be constructed in three phases – Mapletree Business City in Phase 1 and 3, and VivoCity in Phase 2. The development will be the first large-scale commercial and retail mixed-use development in the district upon completion. Works for Phase 1 is expected to be completed in 2015.
Project: Mapletree Minhang Development
Designed by Aedas
Client: Mapletree Investments Pte Ltd
Location: Minhang, China
Website: www.aedas.com



