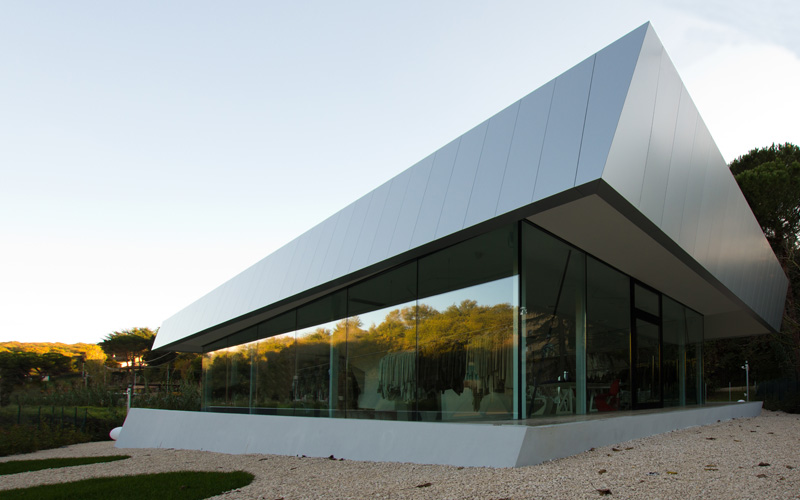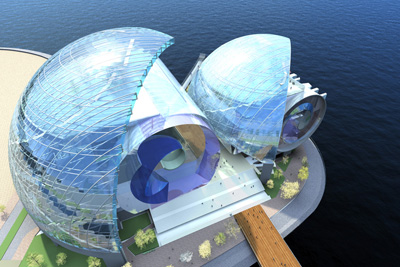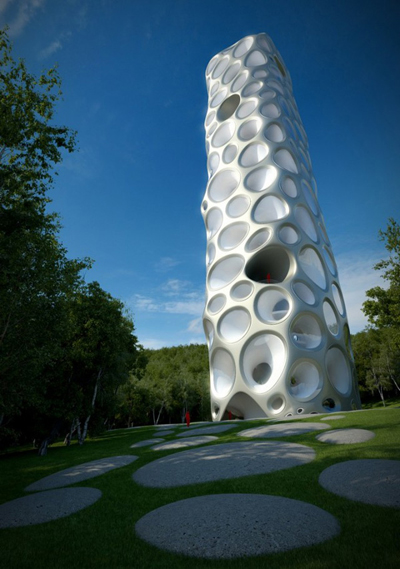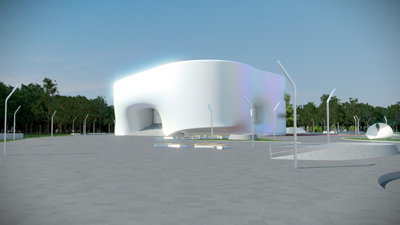Playmaker Showroom by DRA&U
Project: Playmaker Showroom Designed by DRA&U Architects Team Project: Giorgio Pini, Simone Luciani, Livia Campana Structural Engineering: Giuseppe Picchi Executive Project: Annapina Di Filippo Geodesic Engineering: Simone Luciani, Yana Ivanova Location: Rome, Italy Website: www.dra-u.net The eye-catching design for Playmaker Showroom in Rome is work of DRA&U Architecture Studio. There's more after the jump: More






