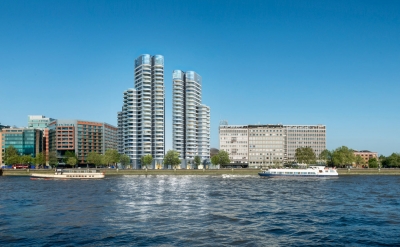
Project: New Mixed Use Scheme at 20-21 Albert Embankment in London
Designed by Foster and Partners
Location: London, United Kingdom
Website: www.fosterandpartners.com
St. James Group’s new mixed-use Towers at 20-21 Albert Embankment project in London was approved from the Lambeth Council. Towers will have 15 to 27 stories, 253 apartments, mixed use development for living and working areas. Discover more of Foster and Partners' design after the jump:
From the Architects:
Lambeth Council has approved plans for St James Group’s new mixed-use scheme at 20-21 Albert Embankment in London. Consent was granted for three landmark buildings designed by Foster + Partners, ranging from 15 to 27 storeys in height and providing 253 apartments, including affordable homes for senior living, along with offices, restaurants and a residents’ bar, gym, pool and spa.
The scheme is the latest development to achieve planning in Nine Elms – a 195-hectare site between Lambeth Bridge and Chelsea Bridge on the South Bank, which represents the largest regeneration initiative in Europe. The £15 billion Nine Elms project will include 16,000 new homes and 6.4million sq ft commercial space with planning consent.
Cllr Lib Peck, Leader of Lambeth Council: “This new development on Albert Embankment is another important stage of the transformation of Vauxhall. Developments like 20-21 Albert Embankment are essential to bringing new jobs, new affordable homes and inward investment into Lambeth which will secure our long-term economic growth.”
Sean Ellis, Chairman of St James: “St James is in the fortunate position of owning a number of developments that will have a lasting impact on London and in this case its riverscape. This is a responsibility we take very seriously and are therefore committed to working with the world’s best architects and designers to produce developments which help enhance our world class city. Over 90% of the homes will have their own balcony, many with stunning views of the river and the Houses of Parliament. In addition, St James has carefully considered the landscape architecture as part of the wider strategy, delivering public realm spaces on all three sites that will be of exceptional quality.”
Grant Brooker, Senior Partner at Foster + Partners: “We are absolutely delighted that 20-21 Albert Embankment has received planning permission – working alongside our clients at St James and with great support from Lambeth and the GLA, we hope to transform this important and highly visible site into a vibrant riverside community that sets a benchmark for the regeneration of this part of the river.”




