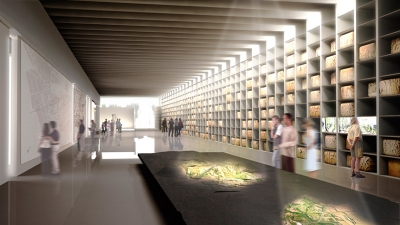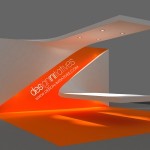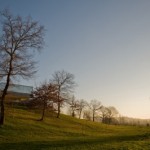
Project: Musée de la Romanitée Narbonne
Designed by Foster + Partners
Location: Narbonne, France
Website: www.fosterandpartners.com
The world renowned Foster+Partners architecture practice has designed the new building for Musée de la Romanitée in french town of Narbonne.
From the Architects:
Following an international competition, Foster + Partners, working with museum designer Adrien Gardere, is designing a new museum for Roman artefacts in the city of Narbonne, southern France.
As a vital Roman port, Narbonne has an impressive legacy of buildings, ancient relics and archaeological sites. The centrepiece of the museum is a collection of more than 1,000 ancient stone relief funerary blocks excavated nearby. Their display forms a natural barrier at the heart of the simple, rectilinear building, separating the public galleries from the more private restoration spaces. Visitors will be able to glimpse the work of the archaeologists and researchers through its mosaic of stone and light, and the flexible display framework allows the reliefs to be easily reconfigured and used as an active tool for learning.
The building incorporates galleries for permanent and temporary exhibitions, a multimedia education centre and library, as well as administration, restoration and storage facilities. These spaces are arranged over a single storey and are unified beneath a concrete roof canopy, which provides thermal mass and contributes to a comprehensive environmental strategy. The canopy is elevated above a clerestory, punctuated with light wells and extends to shade a wide public plaza around the museum.
The Musée de la Romanitée will be a new landmark at the entrance to the city, on a site adjacent to the Canal du Midi – the landscaping reinforces the connection with the water to create a tranquil natural setting and, inspired by formal French gardens and the Roman courtyard, features an amphitheatre for open-air displays and events.
Spencer de Grey, Senior Partner and Head of Design at Foster + Partners:
“We have been inspired by the setting, by Narbonne’s climate and by the city’s fascinating collection of Roman artefacts. The gardens will strengthen the connection with the canal and surroundings, and at their heart will be a simple, energy efficient museum building. All of the internal and even some external walls can be rearranged – its flexibility mirrors the live excavation site, a shelter to accommodate the exploration within.”




