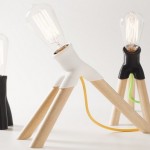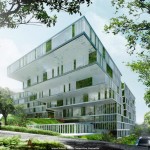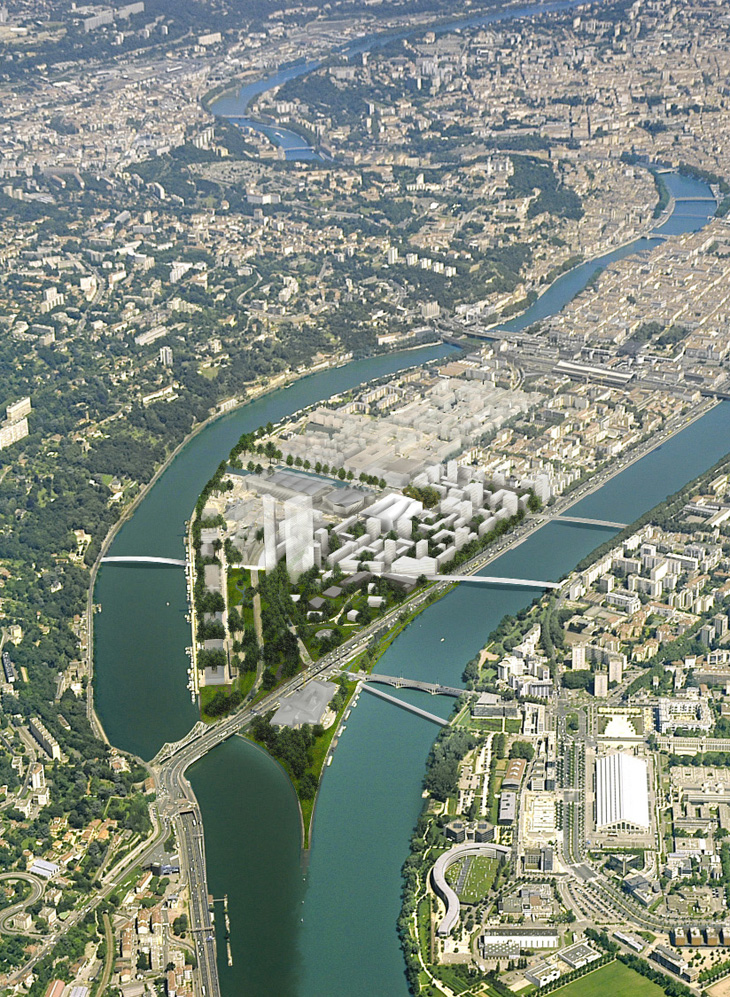
On 16th January 2014 the Mayor of Lyon presented plans for Ilot A3, developed by Herzog & de Meuron in collaboration with Michel Desvigne ongoing since 2009, the Phase 2 of La Confluence is based on a phenomenological study of the city and its history.
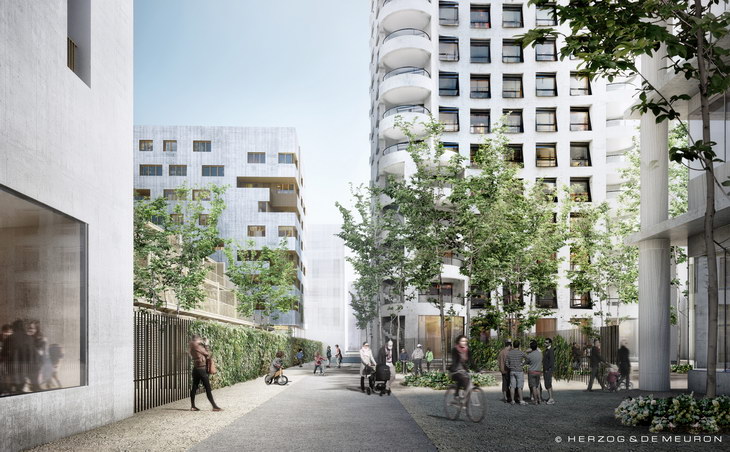
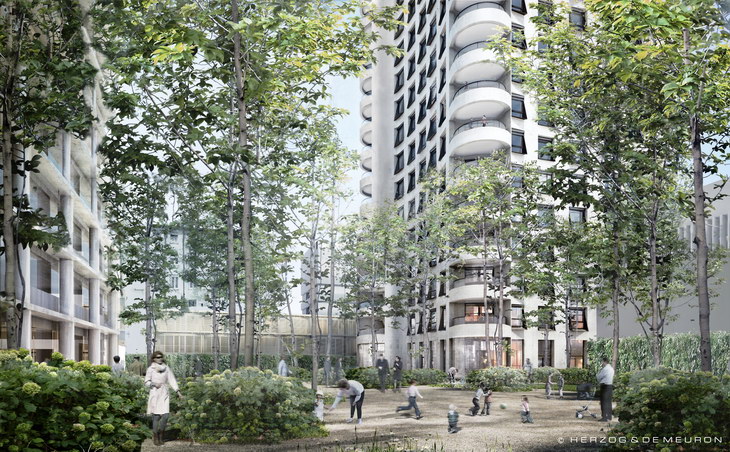
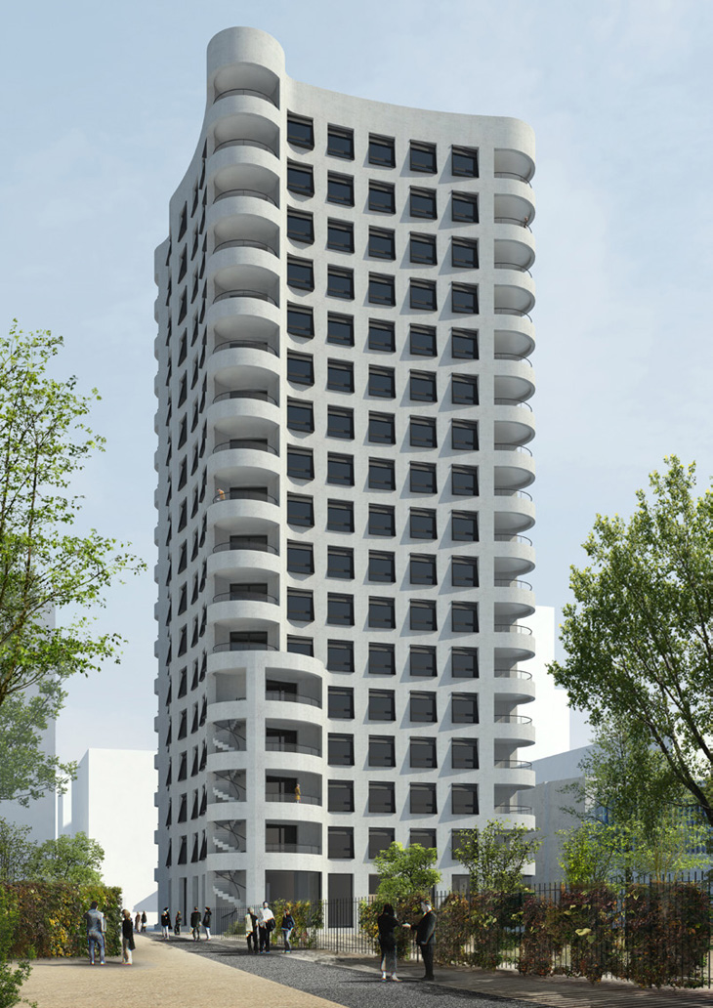
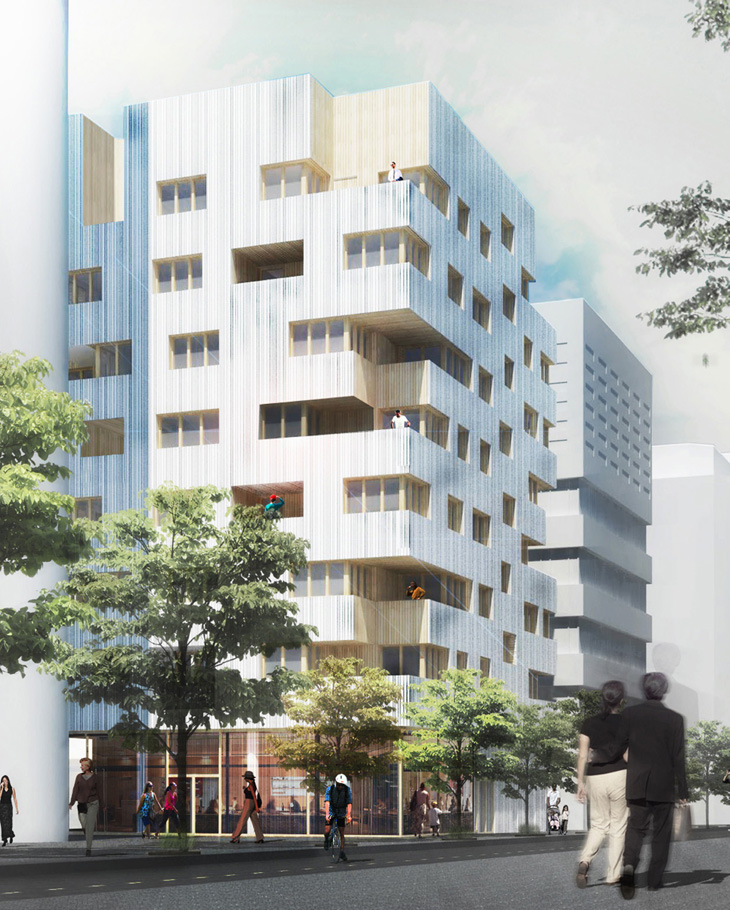
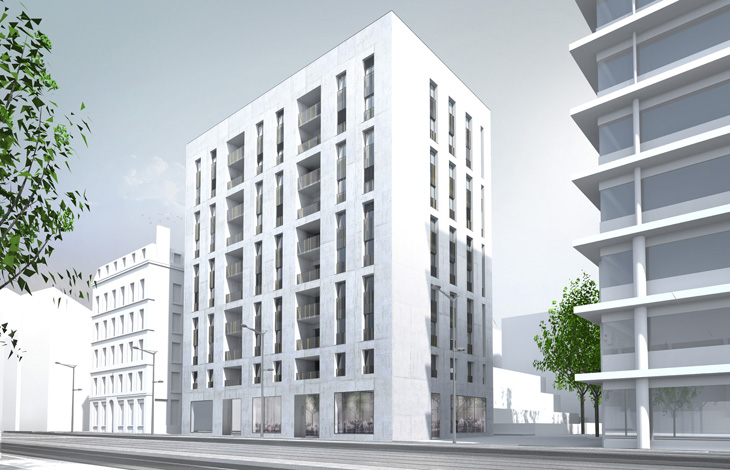
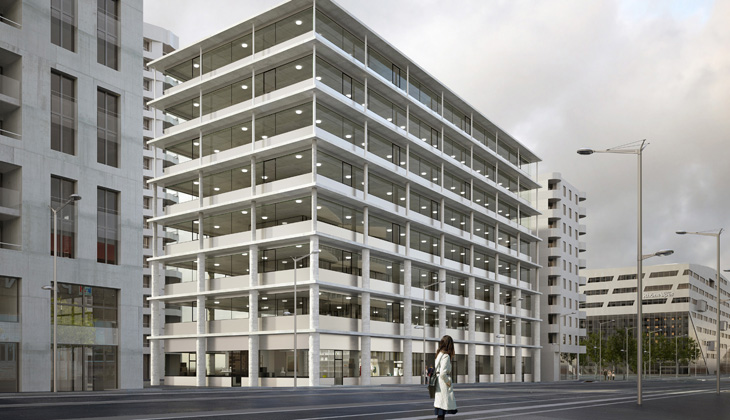
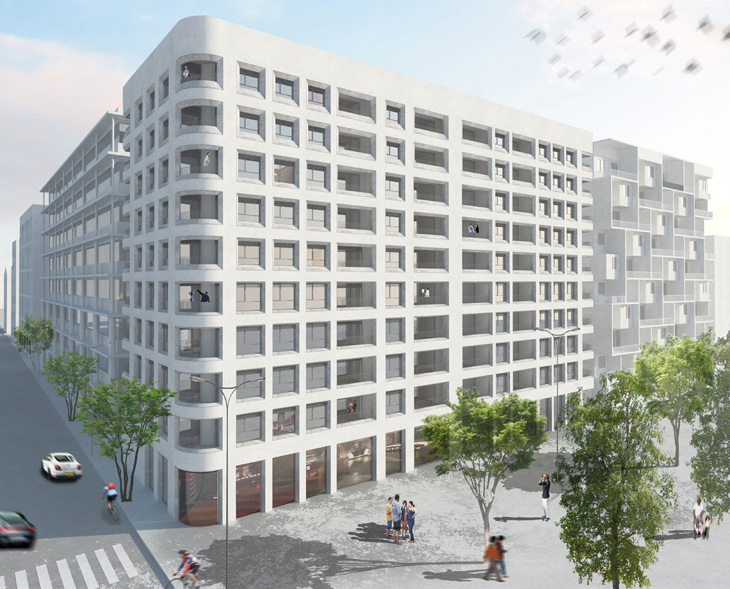
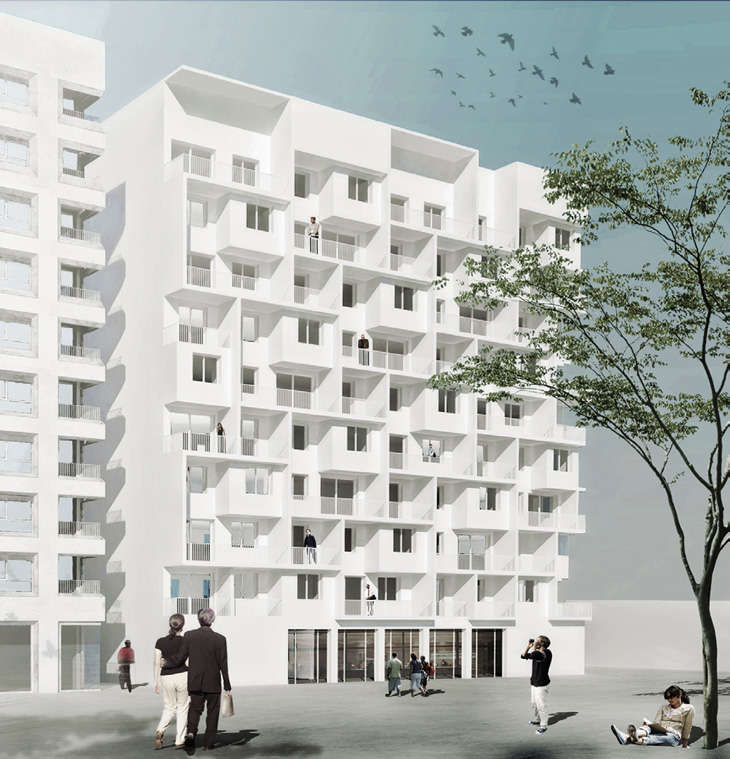
From the Architects:
The Mayor of Lyon presented plans for Ilot A3, the first plot to be developed within the phase 2 of La Confluence masterplan, an extensive regeneration initiative started by the Greater Lyon authority in 1998. Developed by Herzog & de Meuron in collaboration with Michel Desvigne since 2009, the Phase 2 of La Confluence is based on a phenomenological study of the city and its history. It respects the identity of Lyon, the industrial legacy of La Confluence and renews the city intrisically. As its first operational building cluster, Ilot A3 is a pilot project that aims to invent a way of living that is characteristic of the new quartier du marché. With its remarkable location, the ambition of Ilot A3 is to link different parts of the existing and future city. As part of the architectural and environmental design defined by Herzog & de Meuron, architecte en chef of the plot, a team of six local and international, emerging and established architects, was invited to design the eight buildings on the new site. Construction on the first buildings is expected to start in 2015 with the first buildings completed by the end of 2017.
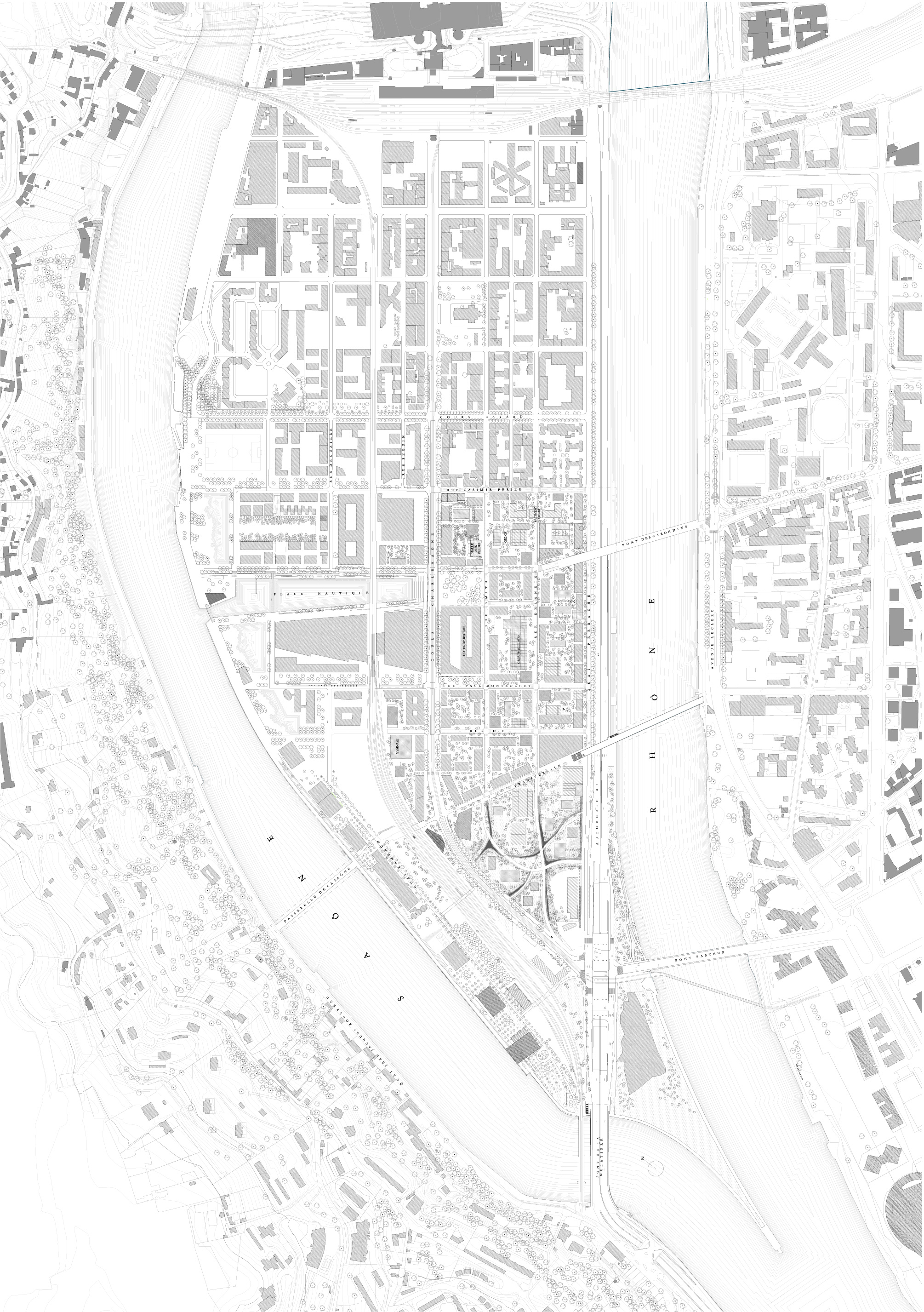
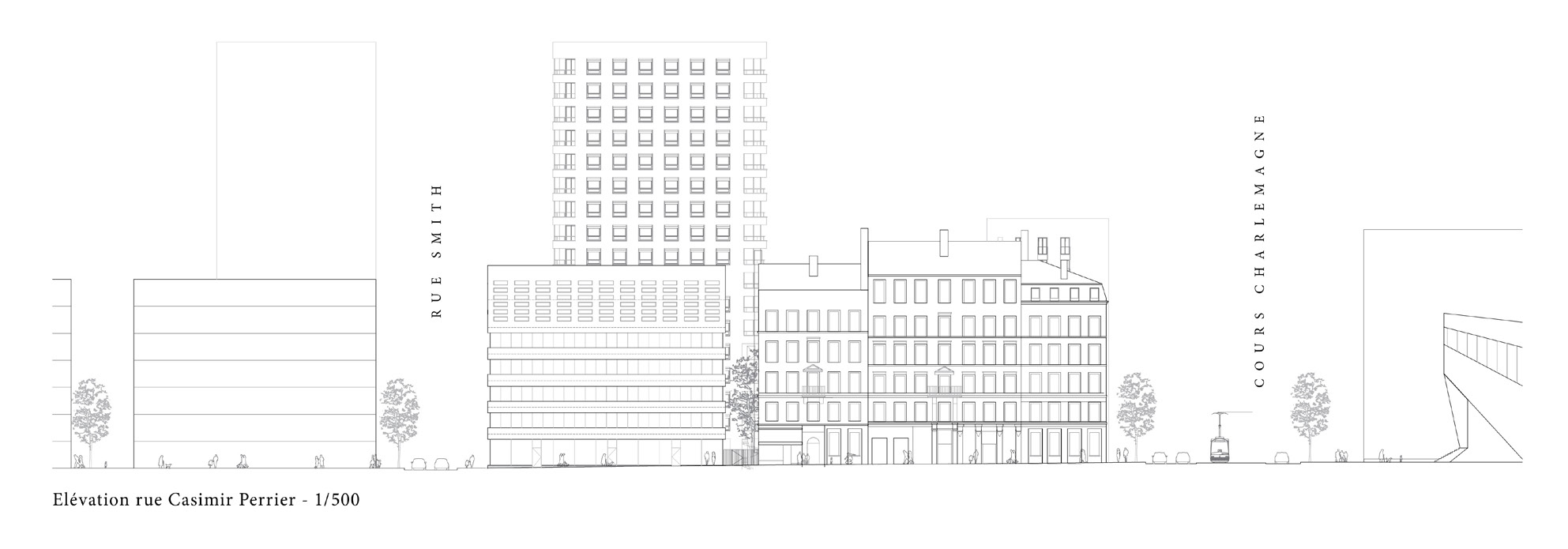



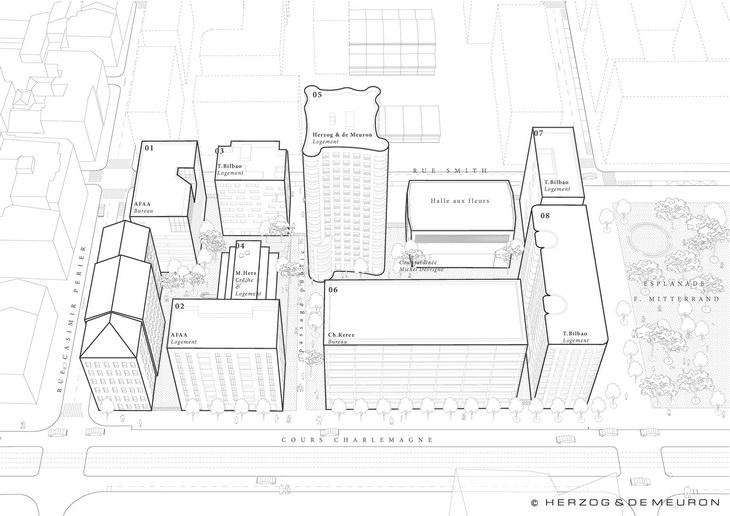
Project: Lyon Confluence – Ilot A3
Designed by Herzog & de Meuron
Partners in Charge: Jacques Herzog, Pierre de Meuron, Christine Binswanger
Design Team: Christoph Röttinger (associate), Alexa Nürnberger, Tomislav Dushanov (associate), Caetano Braga da Costa de Bragança, Emi Jean Bryan, Aurélien Caetano, Delphine Camus, Grégoire Deberdt, Tomislav Dushanov (associate), Mathilde Dutilleul, Chloé Eckert, Joris Jakob Fach, Marc-Achille Filhol, Hans Focketyn, Cristina Génova, Yann Gramegna, Nicolas Grosmond, Osma Erik Lindroos, Antoine Meinnel, Carmo Montalvão, Sophie Shiraishi, Hans Sebastian von Bernuth
Landscape Project Manager: Ana Marti-Baron
Landscape Design: Michel Desvigne
Digital Technologies: Edyta Augustynowicz, Norman Peter Hack, Steffen Riegas, Kai Strehlke
Visualizations: Aron Lorincz
Animations: Christina Liao
Client: SPLA Lyon Confluence
General Director: Jean-Pierre Gallet
Project Manager: Sylvie Josse
Researcher: Anne-Laure Recarte
Photography: Herzog & de Meuron
Location: Lyon, France
Website: www.herzogdemeuron.com


