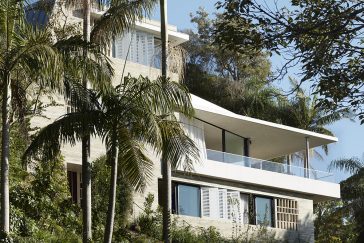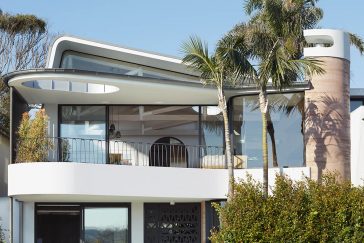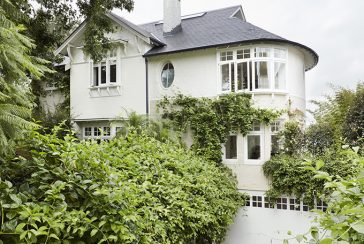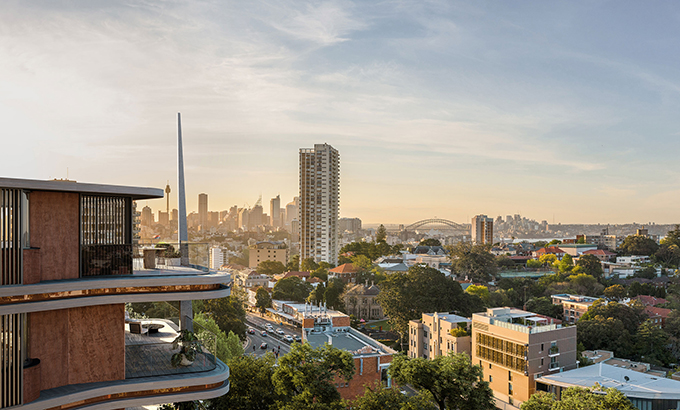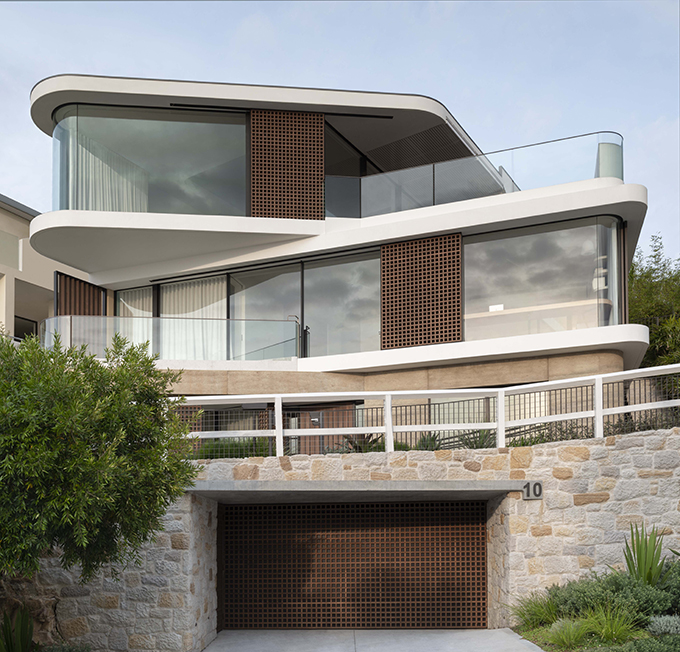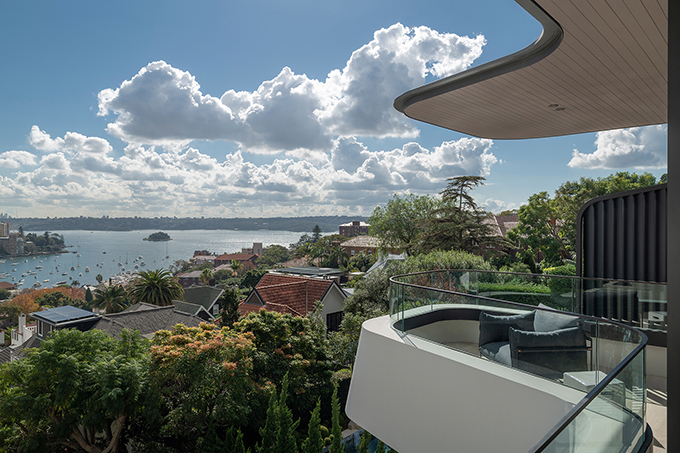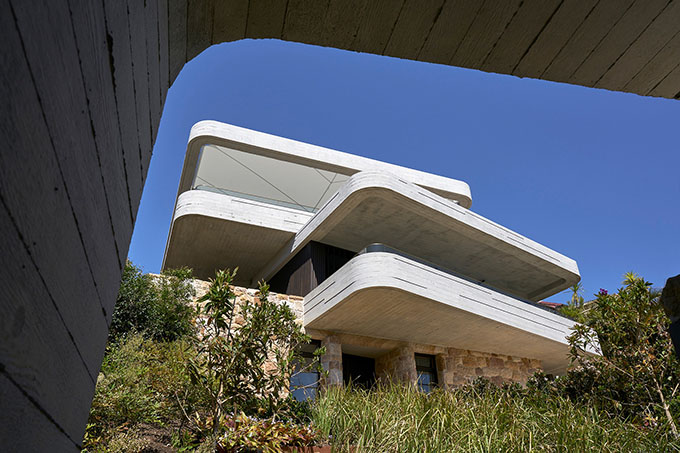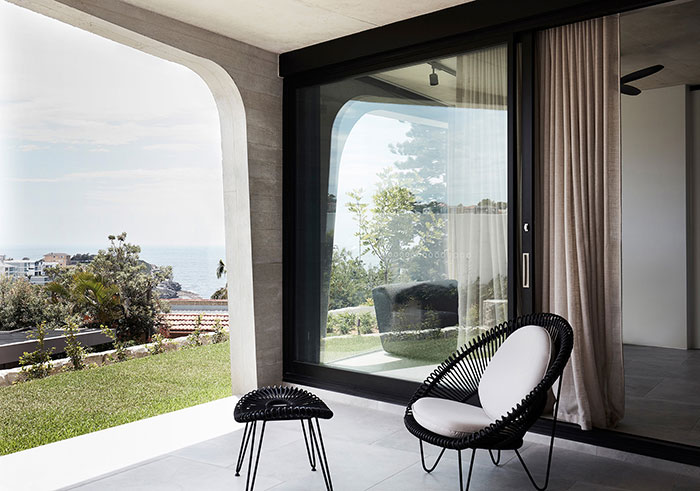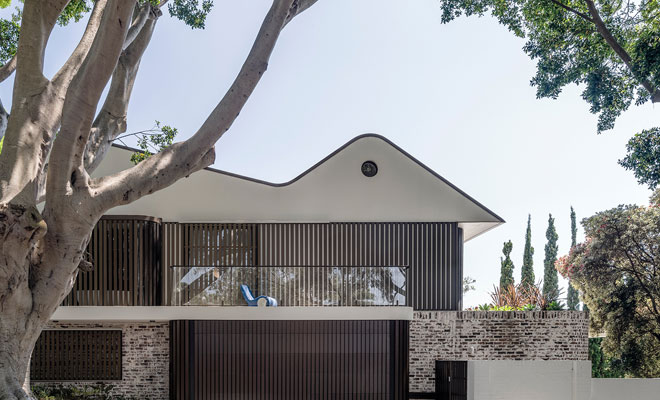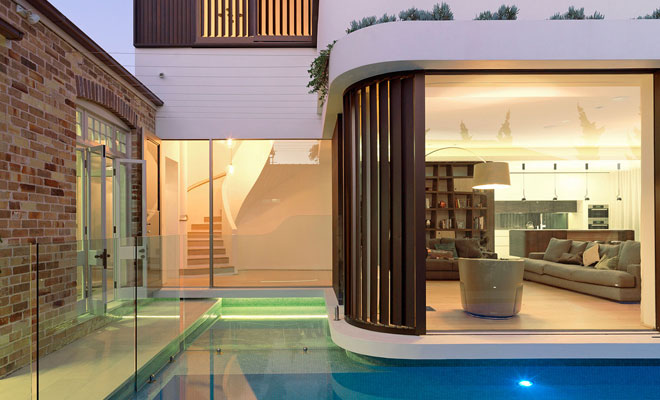Discover Sandcastle, A Stunning Three-storey Residence in Point Piper designed by Luigi Rosselli Architects
Raffaello Rosselli & Luigi Rosselli Architects recently completed works on ‘SANDCASTLE’, a warm and playful three-storey home located in the exclusive bay area of Sydney Harbour. Set apart by its detailing and calming views of the water, the home rests at the crest of a steep sand embankment and is constructed in handmade sand coloured […] More


