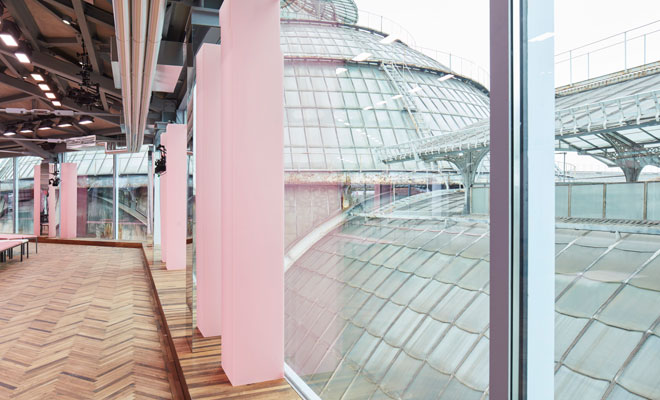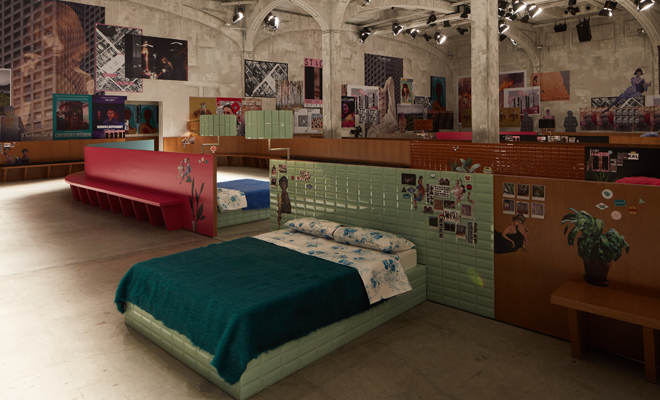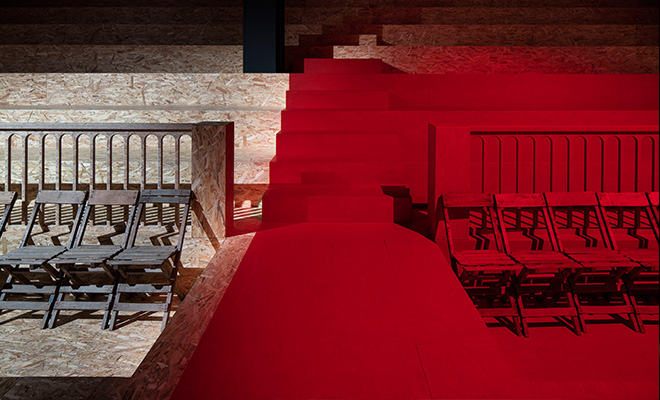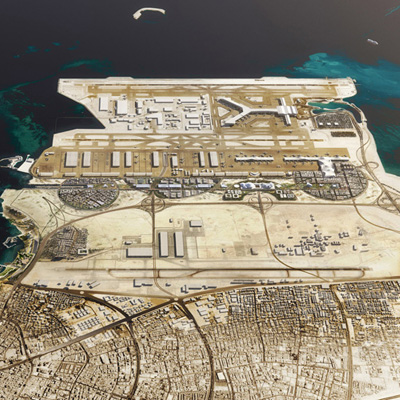Prada’s New Exhibition Space in Galleria Vittorio Emanuele II
AMO reinterprets Osservatorio, Fondazione Prada’s new exhibition space dedicated to photography in Galleria Vittorio Emanuele II for the PRADA‘s 2018 Resort Womenswear show. Conceived as a confrontation between real and manufactured moments, the set has linear arranged seating oriented towards the cupola placed beyond the large windows. Enhanced by both reflective and translucent columns, the guests have a transfigured […] More













