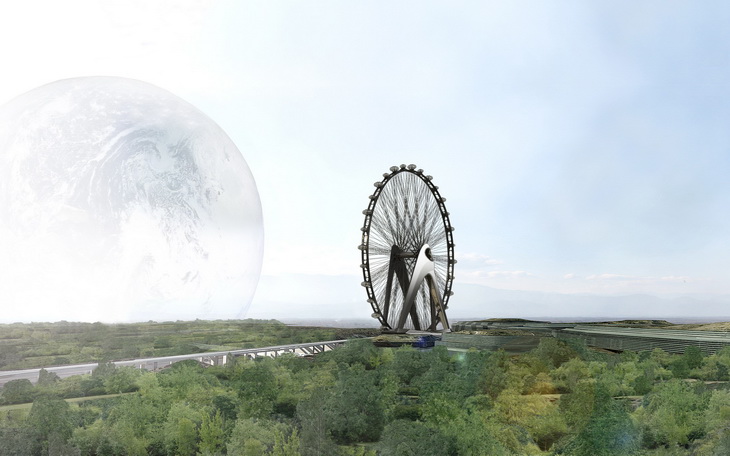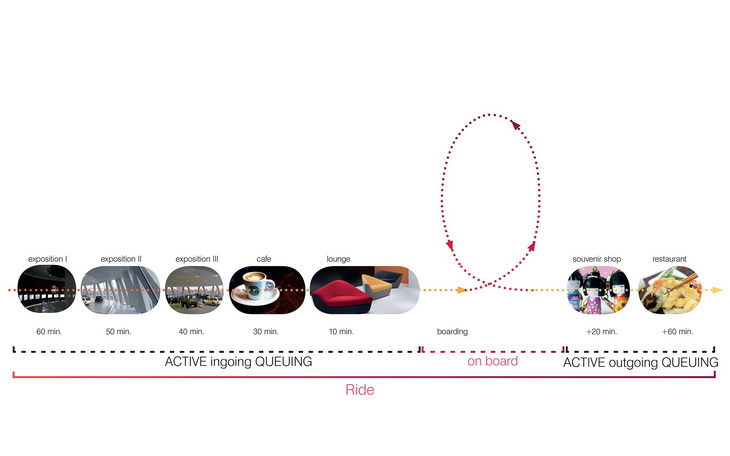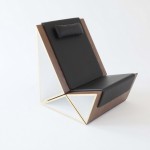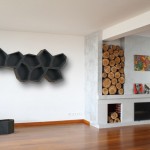
Dutch office UNStudio has developed a concept for the Gow Nippon Moon which is Giant Observation Wheel in Japan with 32 capsules and rotation speed of 40 min/rotation.









From the Architects:
UNStudio’s ‘Nippon Moon’ giant observation wheel has been designed to create a journey in which learning about the environment, culture and one’s individual part in this is central. Four key elements define the logics of the socio-architectural design; enhancement of the senses, interactivity, experience and romanticism. Through the integration of interactive design elements a virtual world was created in which the visitor becomes part of the social network which revolves around the GOW. Discovery, the Ride and the Return are three chapters of the design which contribute to attracting visitors and to the stimulation of the imagination.
The Nippon moon app is designed as a strategy for a user-experience interface that can be installed on smartphones and tablets. During the ride, this accessible software makes it possible to communicate with people in the other capsules. In addition the possibility to enhance the senses through the incorporation of augmented animations or sounds helps to focus the experience of the visitor. The app also allows the visitor to switch from reality to digitally altered views from the capsules, which are created through augmented reality techniques in the transparent skin of the capsules.
Project: Gow Nippon Moon
Designed by UNStudio
UNStudio: Ben van Berkel, Gerard Loozekoot with Frans van Vuure, Filippo Lodi and Harlen Miller, Jan Kokol, Wendy van der Knijff, Todd Ebeltoft, Tina Kortmann, Patrik Noome, Jeroen den Hertog, Iain Jamieson
Advisors Engineer: Arup Tokyo + Melbourne
Interactive design: Experientia, Italy
Animation: Submarine, Amsterdam
Visualisation: MIR
Client: Ferris wheel Investment Co.,Ltd
Building Surface: Terminal and platform 7.200 m2
Building Volume: Terminal and platform 90.000 m3
Building Site: 18.000 m2
Capsules: 32, single and double-decked
Platform Level: 21 m
Rotation Speed: 40 min/rotation
Location: Japan
Website: www.unstudio.com



