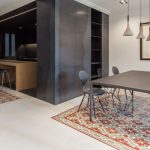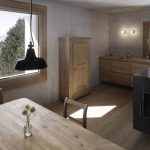
Discover Alai, the latest project by Zaha Hadid Architects, located in the Mayan Riviera, Mexico. By limiting the combined footprint of all residential buildings to less than 7% of the site’s total area, the design has significantly reduced the environmental impact. In collaboration with landscape architects Gross Max, the site will be returned to its natural state.
The residential buildings share an elevated platform with integrated perforations, allowing natural light to flood the ground below and enabling tropical vegetation to grow upwards through the platform. Amenities for sport, leisure and wellness are located on this raised platform nine metres above the ground to ensure local wildlife can cross the entire site on the woodland floor without barriers. Being just above the canopy of the surrounding vegetation, residents and guests have views over the treetops to the Caribbean coast and lagoon beyond from all shared amenities. The apartments are organised in four different floor typologies in response to the client brief and integrate generous living areas and bedrooms. The glazed exterior walls of each apartment open onto large private balconies with unobstructed views to the Caribbean Sea or Nichupté Lagoon, connecting each residence with the surrounding environment and maximising the onshore trade winds of the region for natural ventilation. – from the architects
Discover more after the jump:






