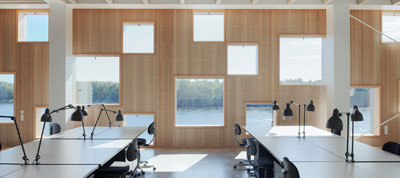
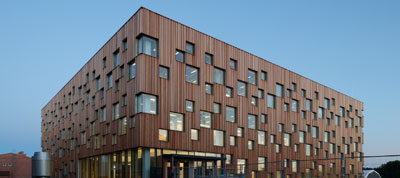
Project: Arts Campus at Umeå University
Designed by Henning Larsen Architects
Location: Umeå, Sweden
Client: Baltic Group
Gross floor area: 15,000 m2
Year of construction: 2008 – 2012
Website: www.henninglarsen.com
We are very much mesmerized by the flawless renderings coming form Henning Larsen Architects but here are images of an already constructred Arts Campus at Umeå University in Sweden.
For more images and architects description continue after the jump:


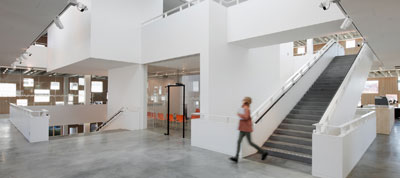
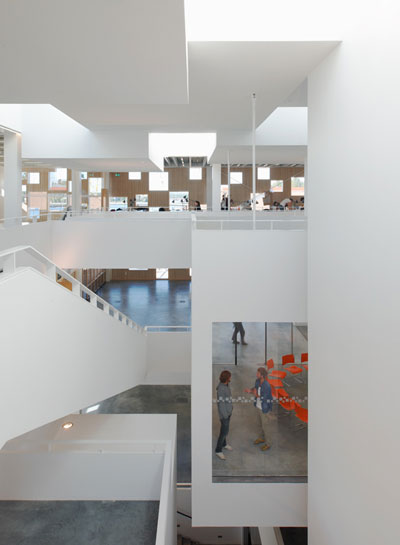
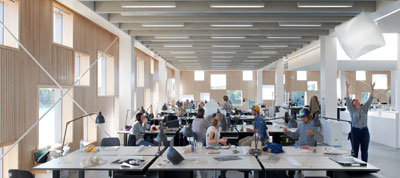
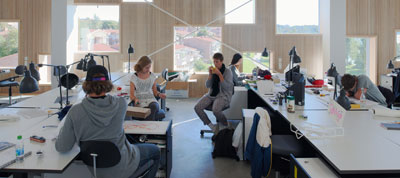
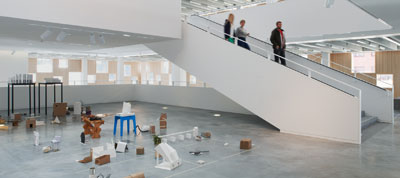
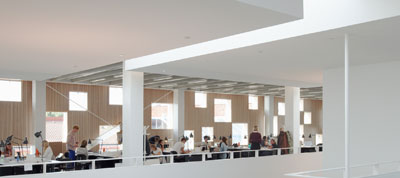
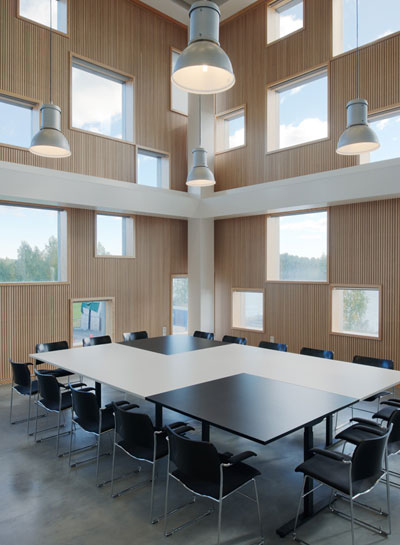
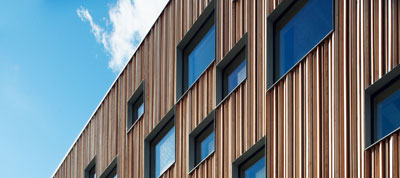
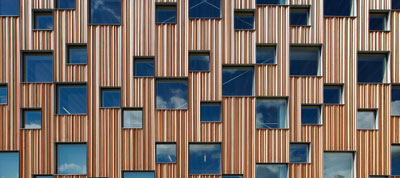
The unique locality at the water with the riverside promenade and the proximity to the centre of Umeå are the ideal surroundings for a university campus with public recreational areas. The first stage of the arts campus includes three new buildings: the School of Architecture, the Academy of Fine Arts and a new museum of art, which is the central building of the campus area comprising exhibitions and café open to the public. The campus skyline is formed by the above mentioned three separate buildings each contributing with a distinctive identity to the area.
The interaction between independence and synergy is the fundamental idea for the structures and it is created by physically linking the buildings in a big common base placed parallel to the riverside promenade. The base holds all common facilities. The scale of the buildings at the campus area refers to the other buildings of the city. The lamella façade is inspired by the birch trees and the water reflections from the river.


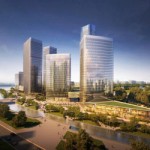
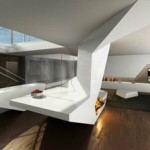
One Comment
One Ping
Pingback:Umeå University Arts Campus by Henning Larsen Architects