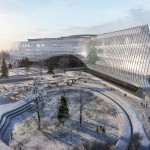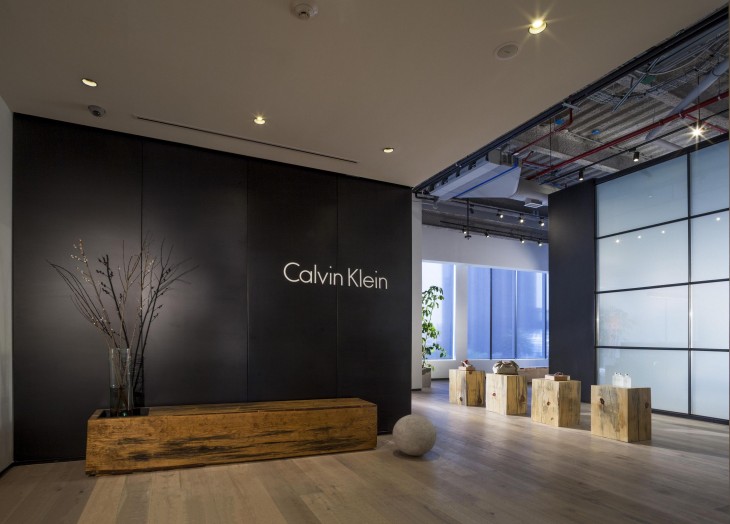
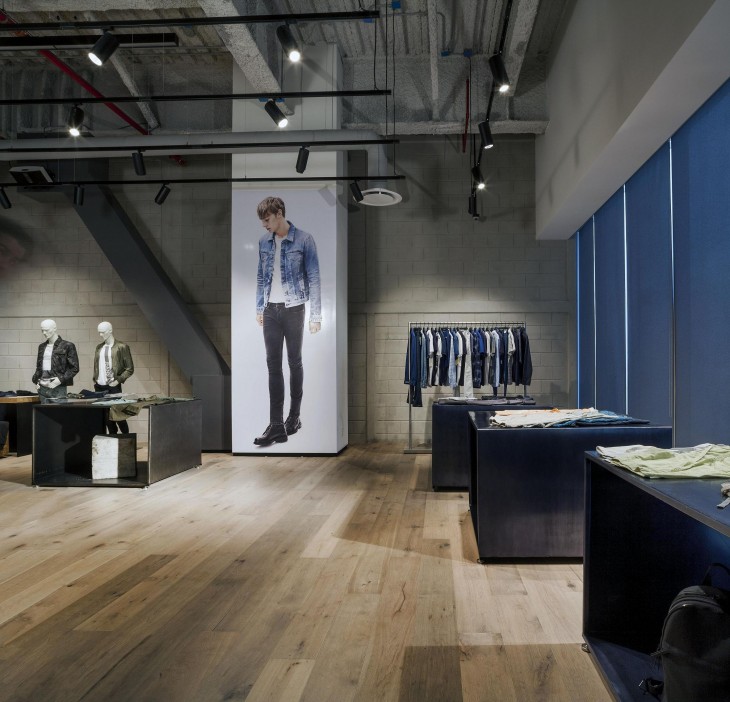
The architectural plan consists of a small reception area, 4 private showrooms with individual entrances, service areas, such as bathrooms and a small kitchen, and a bar area.
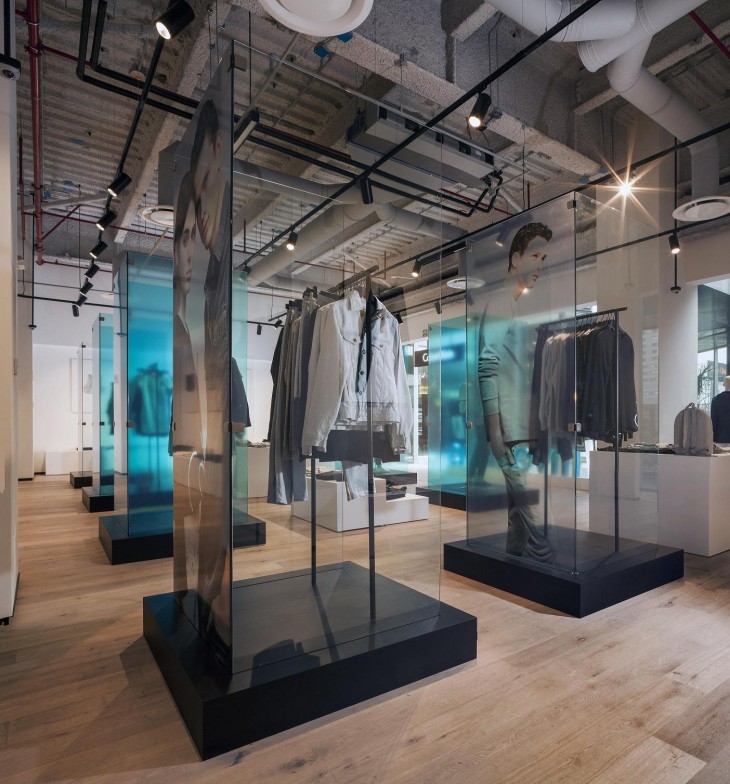

The concept from which this project emerges is that of having ‘a box inside another box.’ The first box is the space in itself and the second box, the volume that encloses the different ‘showrooms.’ The most characteristic element of the space is the structure of steel and frosted glass sills that form the interior box.
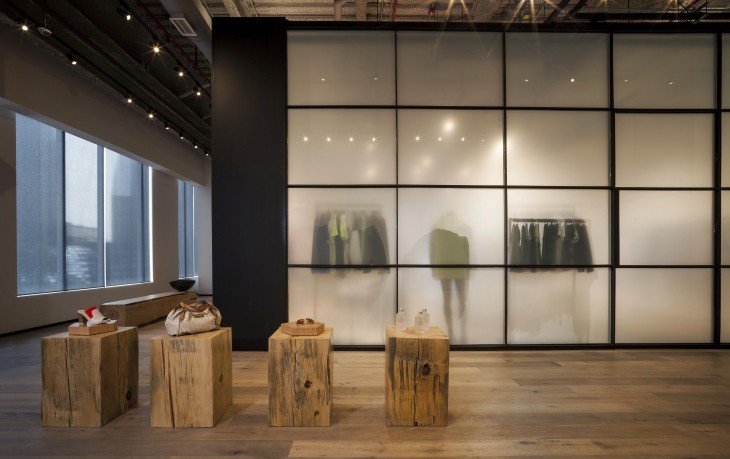
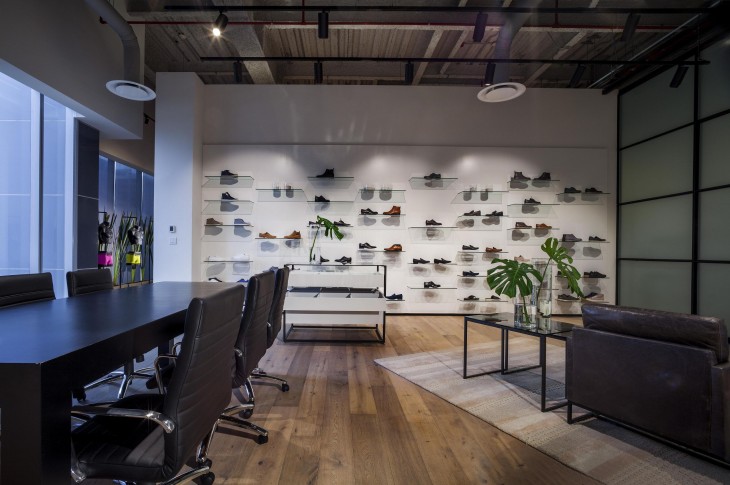

The materiality is inspired in the new concept of Calvin Klein houses. The use of natural materials, neutral colors and straight lines is very evident. The rustic details, such as the wooden bench in the reception, give it a touch that goes with the image of the brand. With the use of these materials and the lighting design, we are able to create a warm and simple environment, very easy to step into with the change of each season.
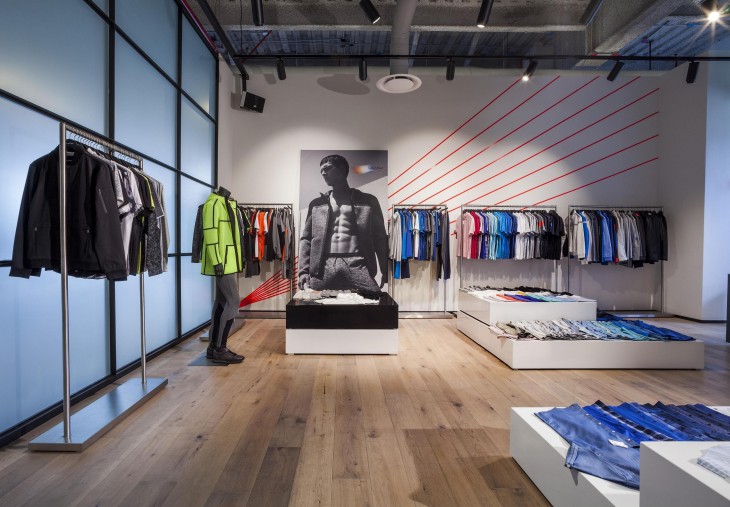
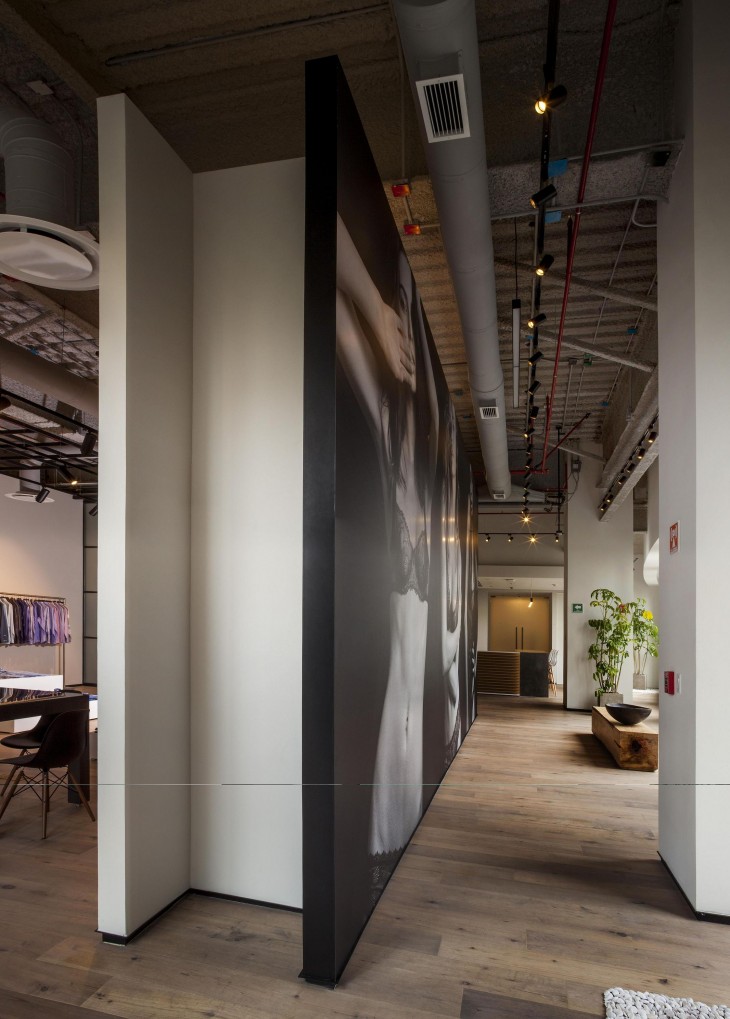

Interior Design: SpAce
Juan Carlos Baumgartner
Gabriel Téllez
Jimena Murillo
Associates: Humberto Soto
Luis Monroy
Ángel Trujillo
Location: Capital Reforma Building
Paseo de la Reforma
Mexico City
Contractor: GIA
Lighting design: LUA
Project Management: JLL
Construction period: November 2014 – March 2015
Area: 612 m2 + 178m2


