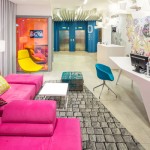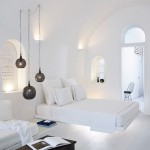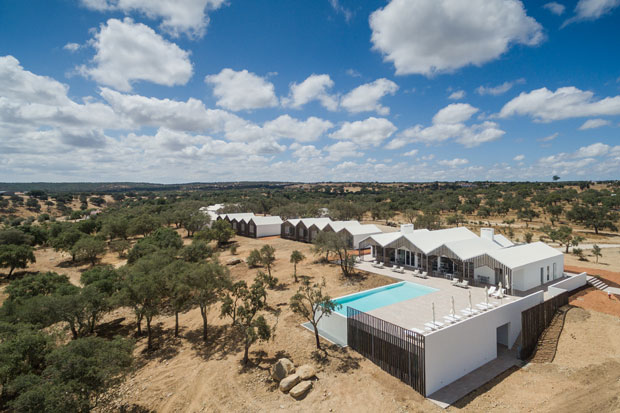 A masterfully designed hotel project in Portugal created by studio FAT | Future Architecture Thinking houses the elegant Sobreiras Alentejo Country Hotel on a 25 ha property.
A masterfully designed hotel project in Portugal created by studio FAT | Future Architecture Thinking houses the elegant Sobreiras Alentejo Country Hotel on a 25 ha property.
The design is by architect Miguel Correia, along with its multidisciplinary team from FAT – Future Architecture Thinking, with about 30 members between architects, planners, landscape architects and designers. The concern for the preservation and improvement of physical and morphological characteristics of the site, dictated the basic principles of intervention: a simple and elegant design inspired by the surrounding nature with the richness of landscapes and flavors of Alentejo. The purpose was to value and favor the rural environment surrounding the hotel, taking it as theme, seeking to provide a space to enjoy the countryside, full of comfort and quiet, in a simple and contemporary atmosphere. – from Future Architecture Thinking
RELATED: Find More Inspiring Hotels on Archi SCENE
For more of the images by photographer Joao Morgado continue after the jump:

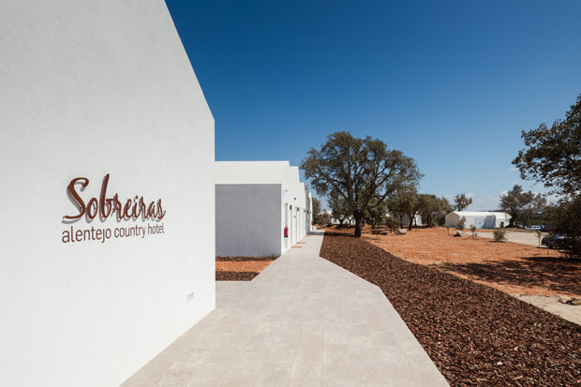



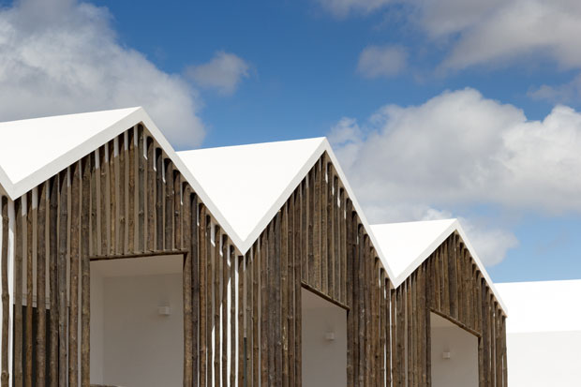


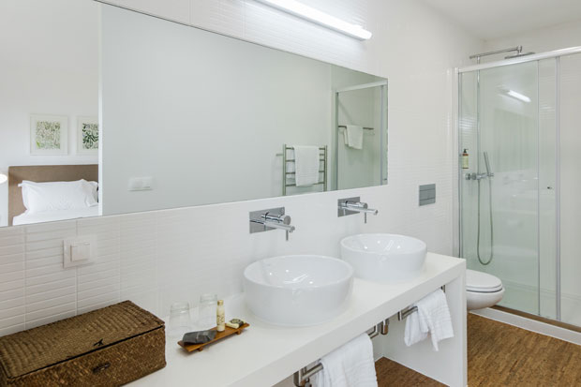

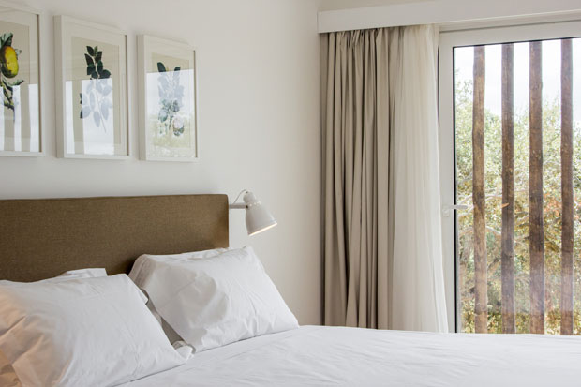


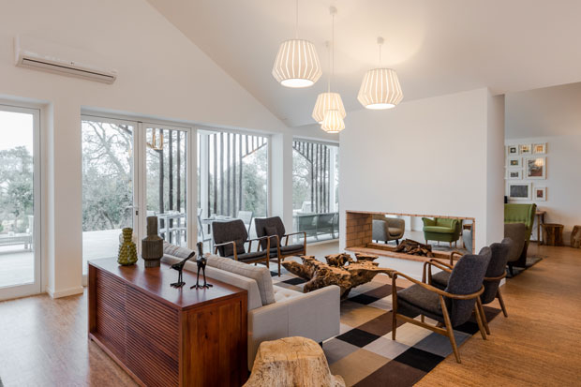
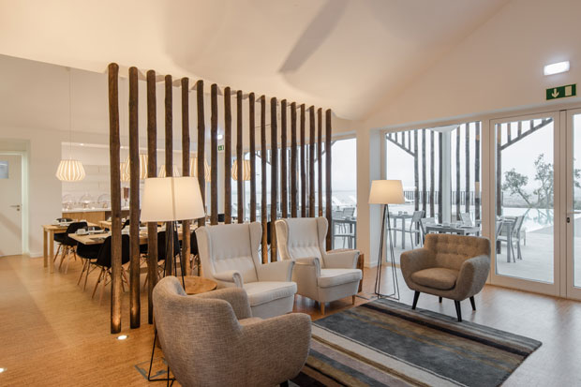
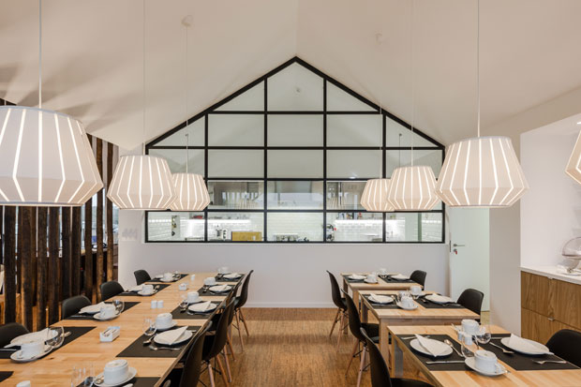

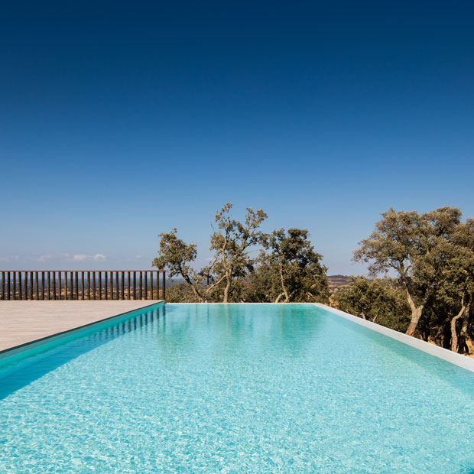
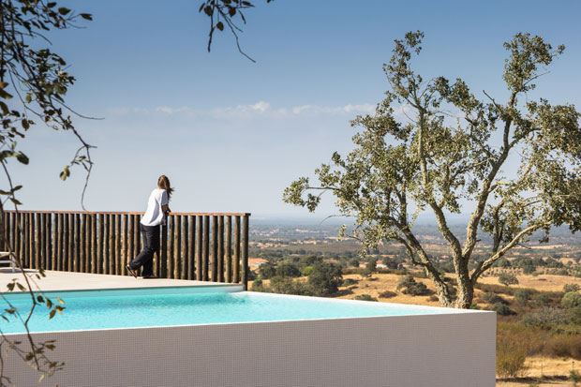



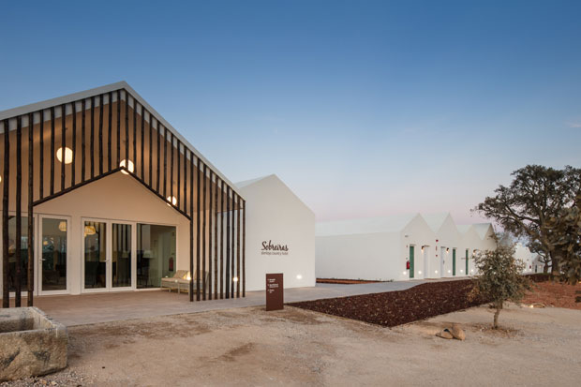

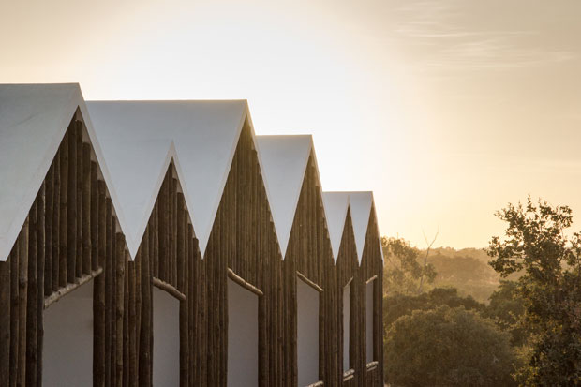
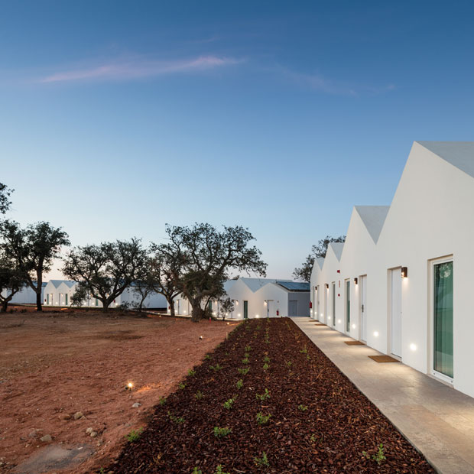
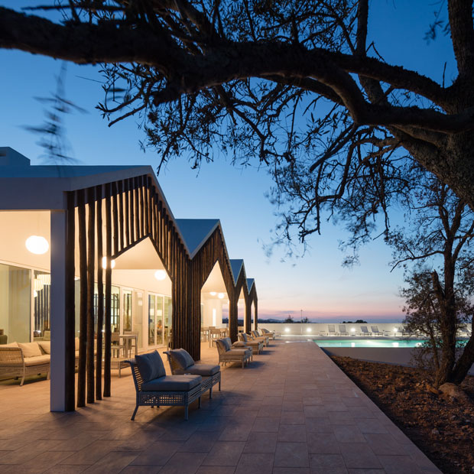

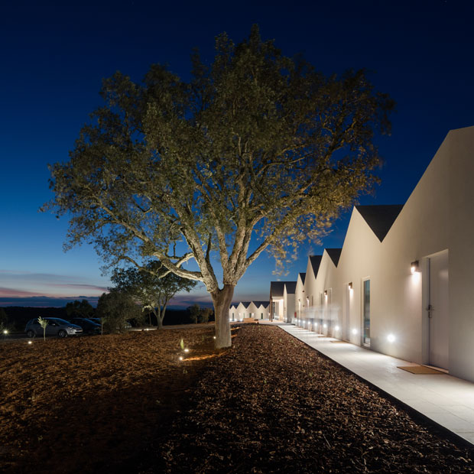
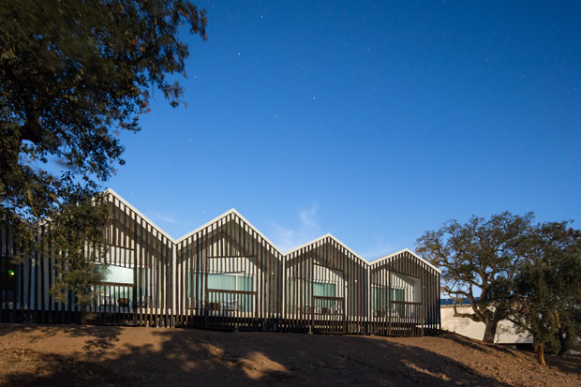
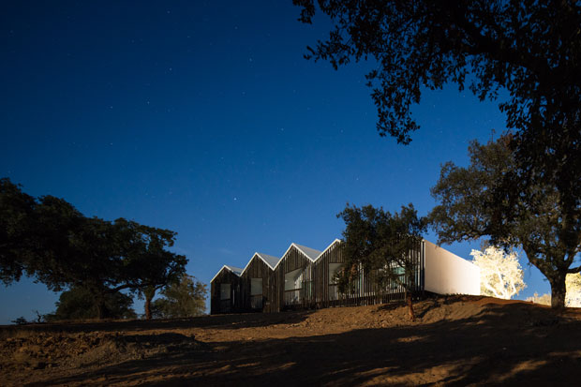 Sobreiras Alentejo Country Hotel
Sobreiras Alentejo Country Hotel
FAT – Future Architecture Thinking
Nameofstudio: FAT – Future Architecture Thinking
Nameofproject: Sobreiras – Alentejo Country Hotel
Nameofchiefdesigner: Miguel Correia
Time ofdesign: 2012
Time ofcompletion: 2015
Locationofproject: Grândola, Portugal
Areaofproject: 2.500 m2
Main material used: Wood, cork, calciumsilicatepanels, ceramic tiles
Main brands appeared in project: Tecnorém, Recer, Wicanders
Photo credits: Joao Morgado – Architecture Photography


