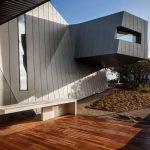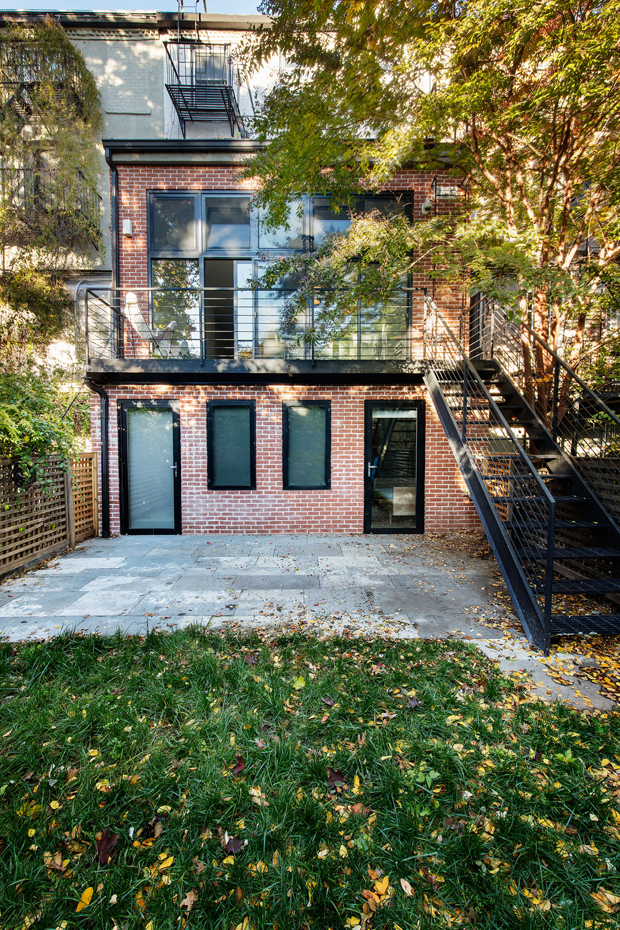
General Assembly Architects designed an extension and fully renovated Brooklyn townhouse.
We bumped out the bottom two floors into the rear yard, using the extra room to create a wide open living area upstairs and enlarge the master suite downstairs. We designed full height windows to flood the entire space with light and air. In the kitchen, we mixed clean white cabinets with brass hardware and a stone slab island. The result is a bright space mixed with warm, natural materials. The design of the townhouse was dictated by maximizing budget and efficiency. We mixed cost friendly subway tile with custom concrete in the master bath to create a graphic and clean space without breaking the bank. – from the architects
See more after the jump:


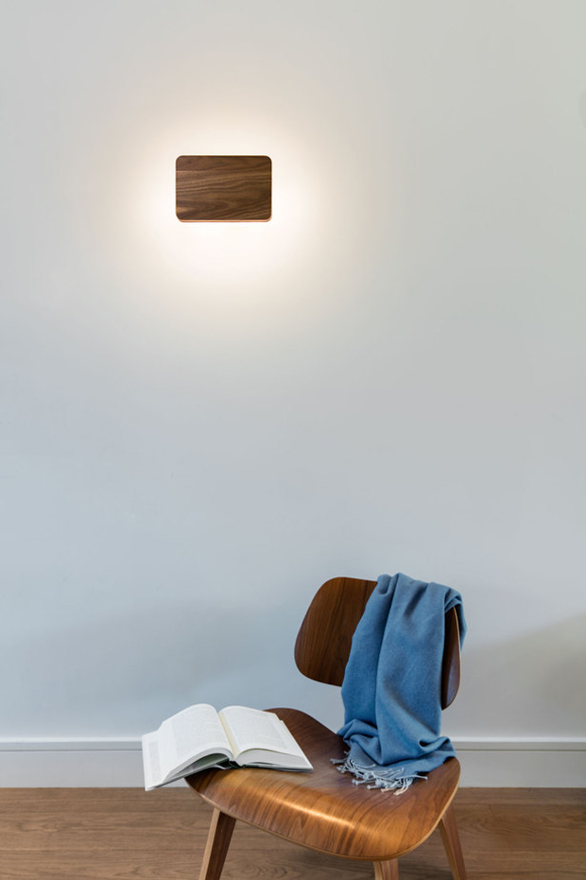

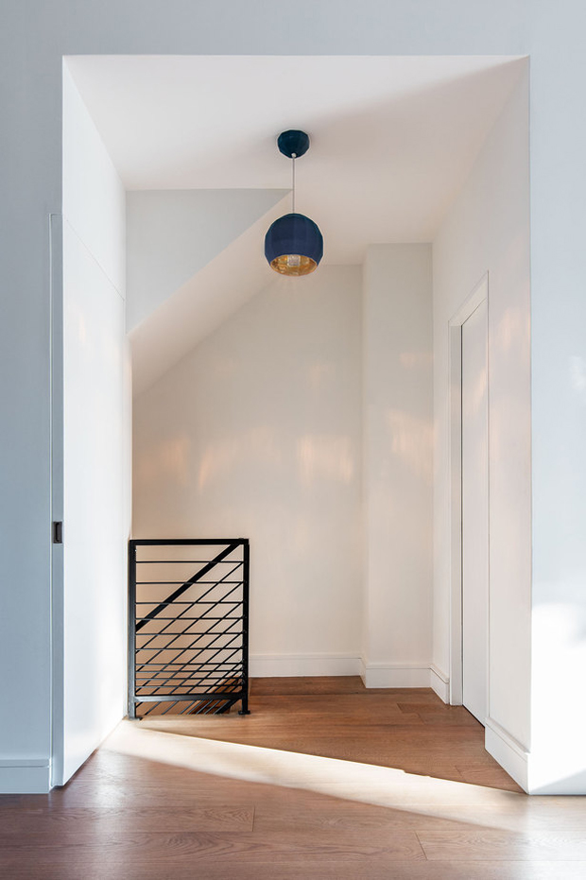
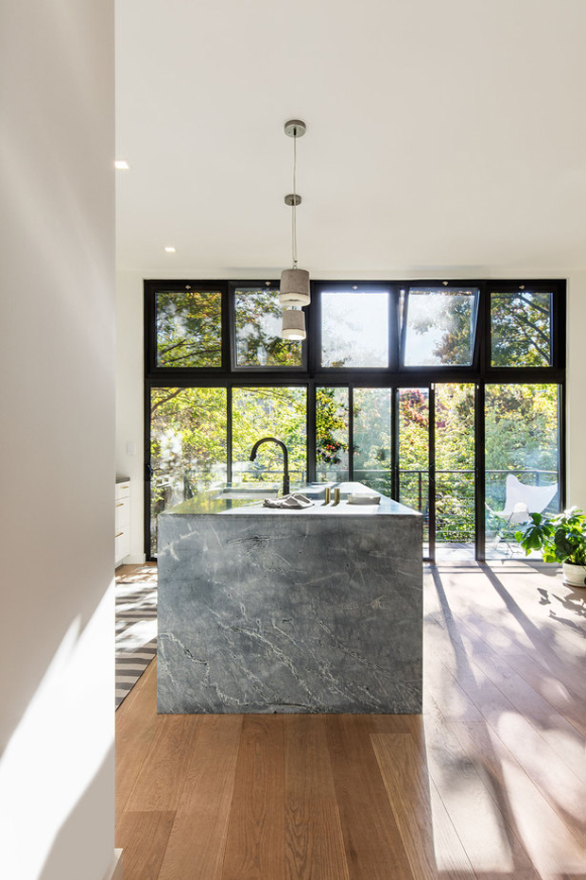
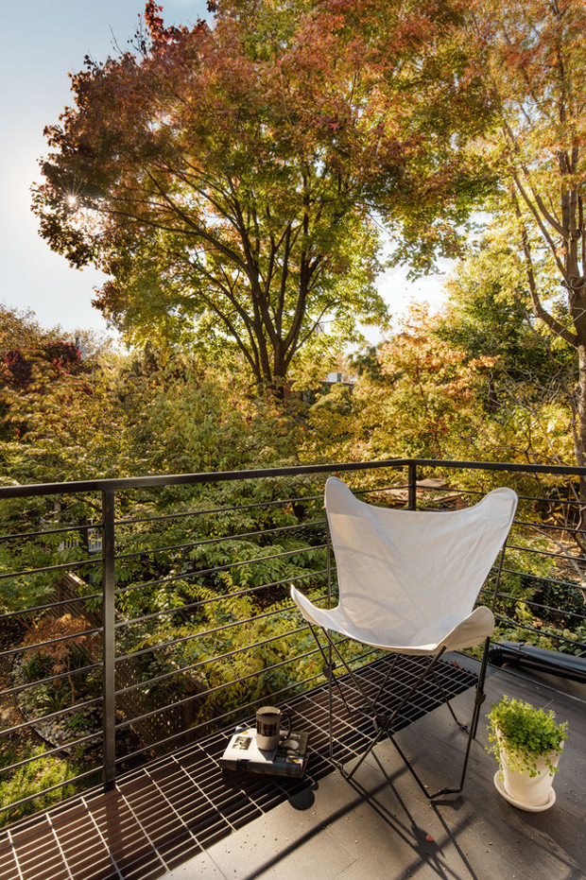
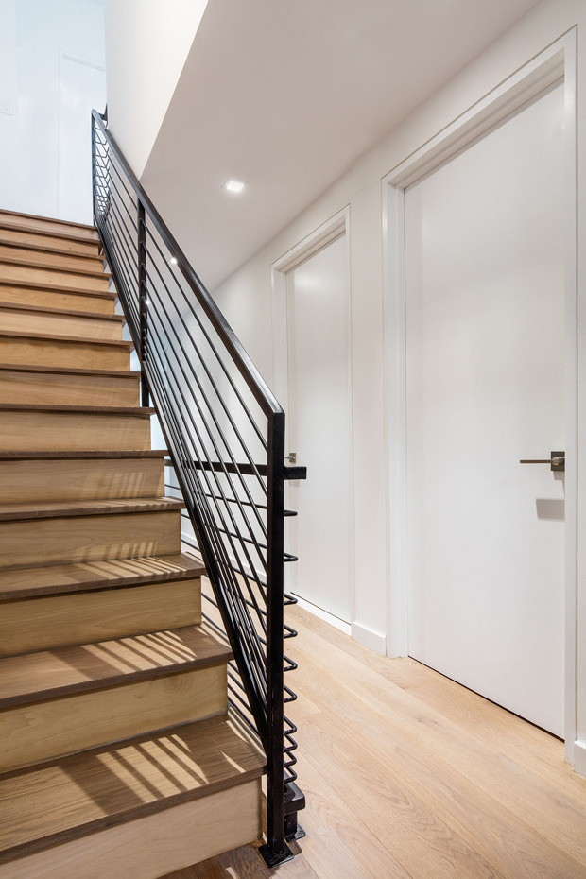
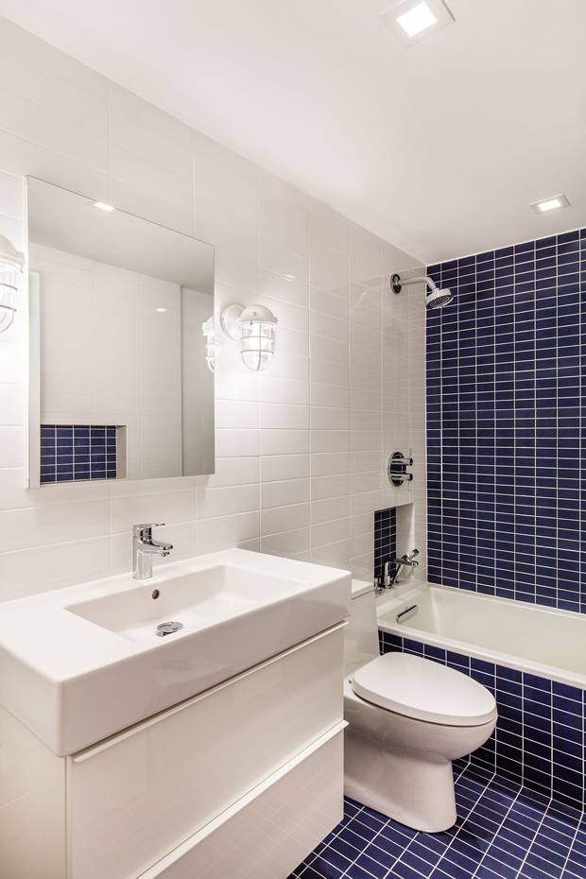

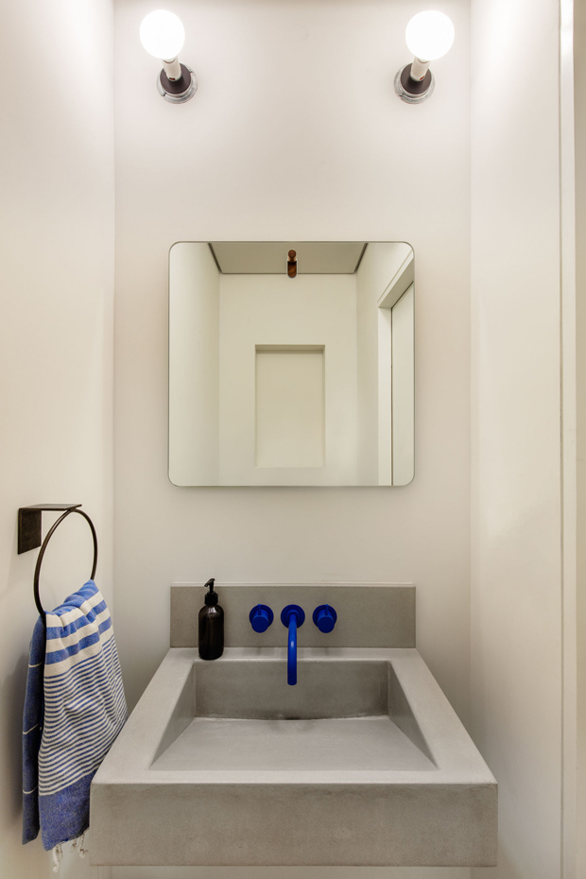

Photography: Charlie Bennet
Additional photography: Reid Rolls
Interior Decor: Consort Design


