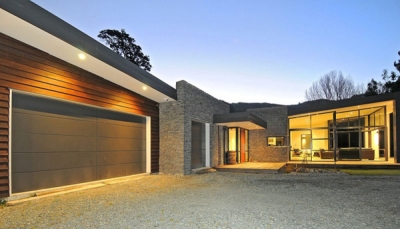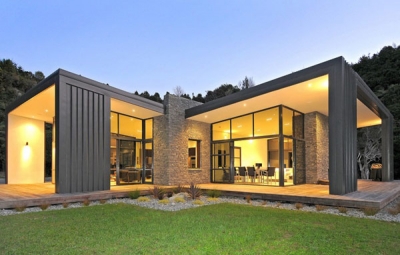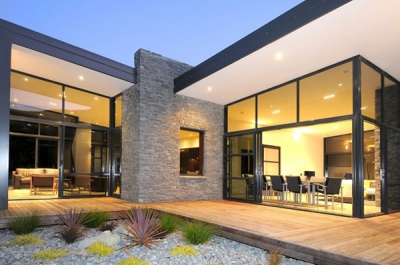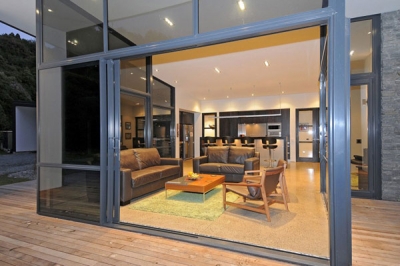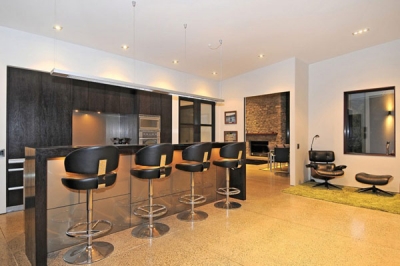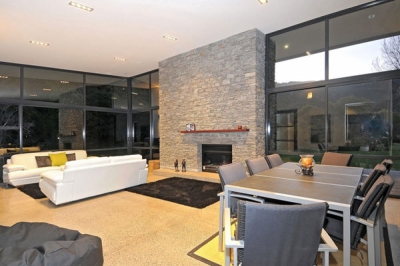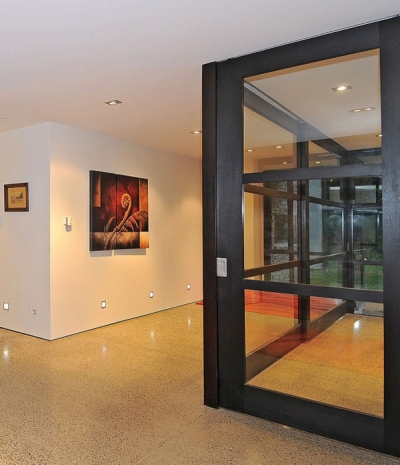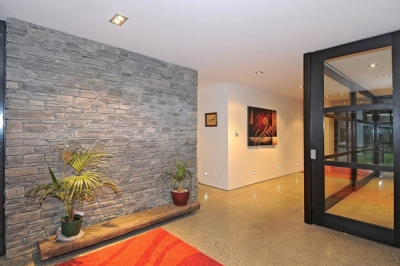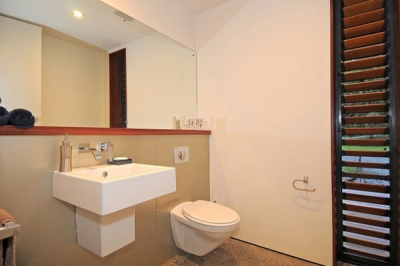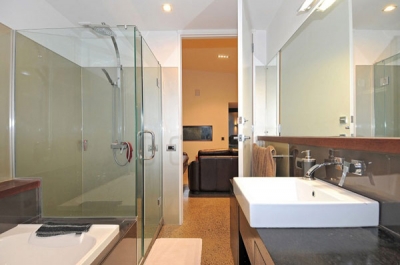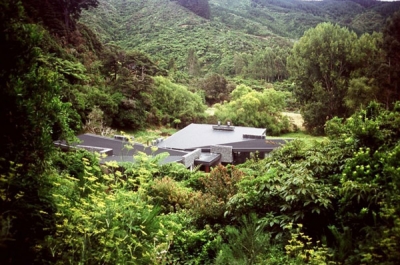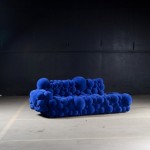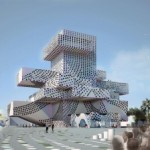
Project: Dulieu Residence
Designed by Studio MWA
Project Team: Michael Maddern, David Thompson, Davor Mikulcic
Structural Engineer: ABUILD Ltd. , Porirua – Wellington
Author of the Project: Davor Mikulcic
Client: Mr. & Mrs. Dulieu
Floor Area: 381 m2
Site Area: over 2 500 m2
Location: Wellington, New Zealand
Website: www.studiomwa.co.nz
Designed for a location in New Zealand, Dulieu Residence comes as a massive home shaped by Studio MWA. For more of the project continue after the jump:
From the Architects:
Dulieu New Residence was challenging and at the same time an exciting project from the beginning, particularly knowing that the client is actually an experienced builder-developer and teacher at Weltec – teaching young builders.
Project started in January 2005 with first client meetings, site visits and preliminary sketches and was completed at the end of 2008. The project includes over 380 m2 of interior space, with over 450 m2 of decking and over 600 m2 under roof space, on site of approximately 2500 m2.
Initial client brief was simple and spatial requirements were conventional. Some general requirements included:
• Exploration in order to accommodate a new Residence, without compromising the quality of interior or exterior spaces.
• Design Residence without internal/external boundaries and obstructions – to be comfortable, safe and easy accessible and that can adopt to the changing needs of family in future.
• Outdoor living is very important and has to provide opportunity for exercise, gardening and entertaining etc.
• For interior and exterior finishes architect has free hand from client.
• Through design maximize usage of sun and passive solar energy and include under floor heating, solar panels, water tanks, septic tank, double glazing, the best thermal insulation for wall and ceilings, use natural materials and local resources, etc.
The clients wanted a house that addressed simultaneously their simple brief and unique site opportunities. Sustainable approach from start was our team and client goal too and we achieved it successfully.
Architectural composition was created with two simple but detailed L shaped wings, which form the basis of this home, sited on an idyllic center of a natural amphitheater overlooking the Hutt River in distance. L shaped wings are simple, and provide very well organized internal spaces and in same time provide seamless indoor outdoor flow with variety of sheltered or shaded spots for outdoor living.
For exterior finishes we used real natural materials like schist walls (often in interior performing as unique sculptural forms – such as open fire places), cedar weatherboards, extensive timber decking. Color steel metal wall and roof cladding with alluminium joinery with tinted double glazing give further impression of exterior finishes. Exterior finishes and forms we often brought into interior, creating seamless transitions, visually particularly, between interior and exterior. Polished concrete floor is one of the features in this project with under floor heating, and good orientation for solar gain. Walls and skillion ceilings are completed in off white gib lining with goal to highlight interior natural materials like schist, polished concrete, marine plywood cabinetry, large internal cedar sliding doors-walls, furniture etc.
The sculptural simplicity of the building was achieved through simple detailing. At night, house transforms and glass exterior walls radiate light across surrounding landscape.
As author of this exciting project I can say that through long journey from start to completion, my client and I created lifetime friendship.
Source Freshome. *



