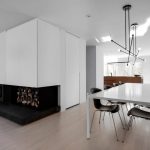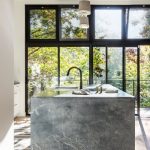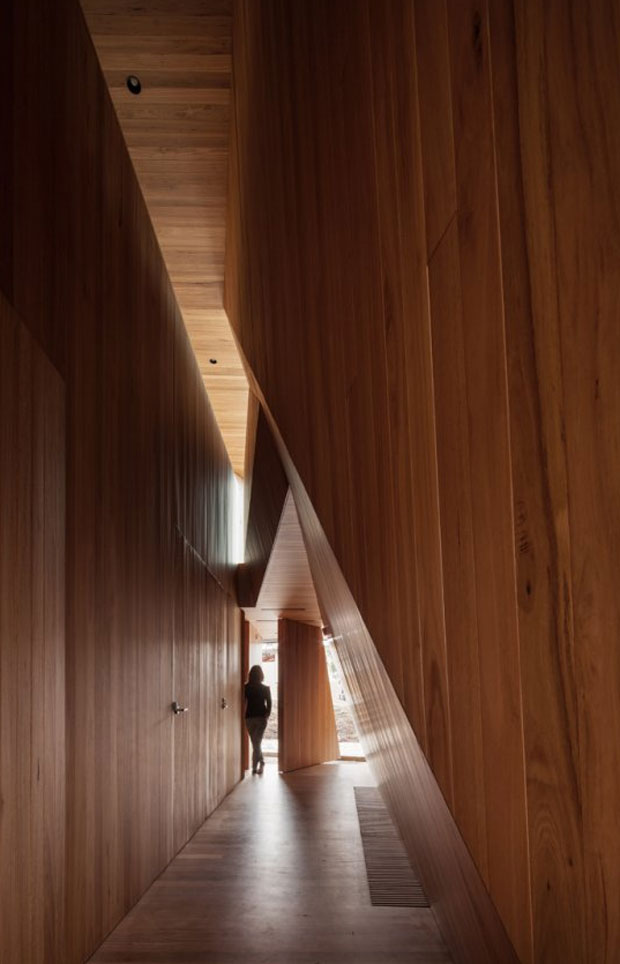
Discover the impressive design for the Fairhaven Beach House in Australia by the renowned international architecture practice John Wardle Architects.
GET INSPIRED – FIND MORE DREAM HOME PROJECTS ON ARCHISCENE
The spatial journey through the house from arrival to view is choreographed to increase anticipation before reaching the main living space. As you step beneath a cantilevered study into a dramatic vertical entry space, you become acutely aware of a number of twists and folds along its length that make the transformation into horizontal living space. The main window aperture matches the cinematic proportions of the ocean view. This beach house coils and steps around a protected central courtyard, which creates an outdoor space sheltered from the harsh prevailing winds. The living area doors and an oversized sliding kitchen window open up and integrate the courtyard with the house during fine weather. Materially the house is clad in a green-grey zinc cladding, for both its longevity and natural colouring that merges with the scrub and tea tree landscape. In contrast, the interior surfaces of the house are completely lined in timber to form an enclosure for living that its inhabitants become completely immersed within. – from John Wardle Architects
The noted project won the 2013 AIA Vic Award for Residential Architecture, The Robin Boyd Award for Residential Architecture – Houses and Australian Institute of Architects National Architecture Award in 2013. See more after the jump:

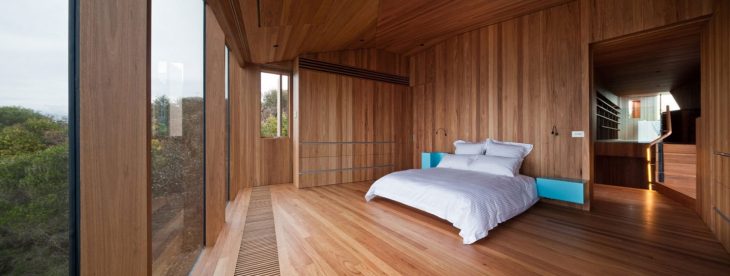
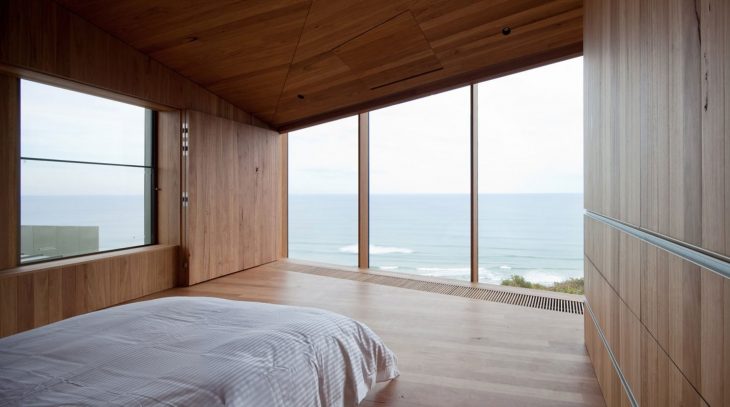
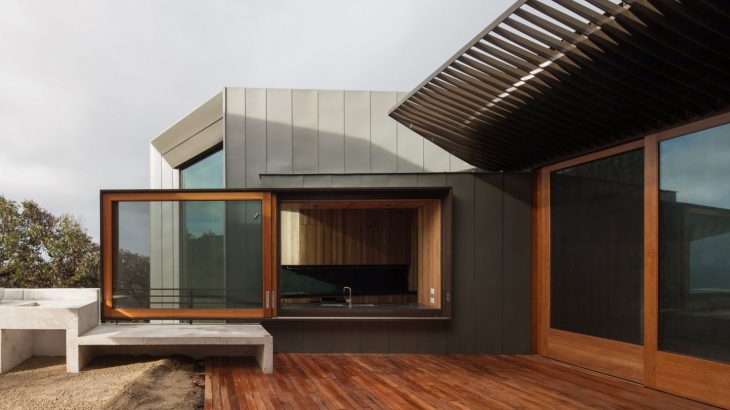
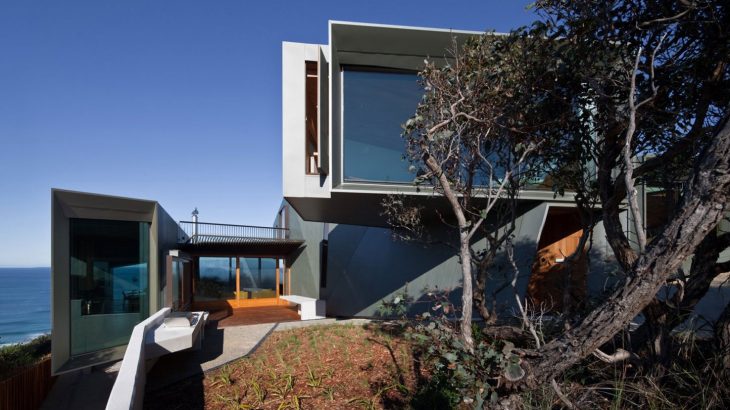
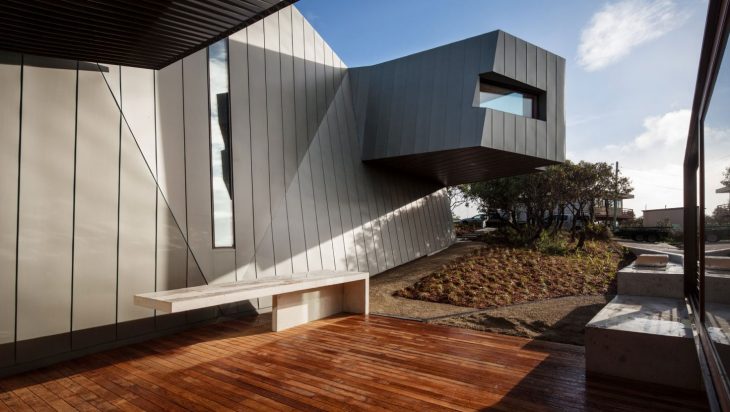
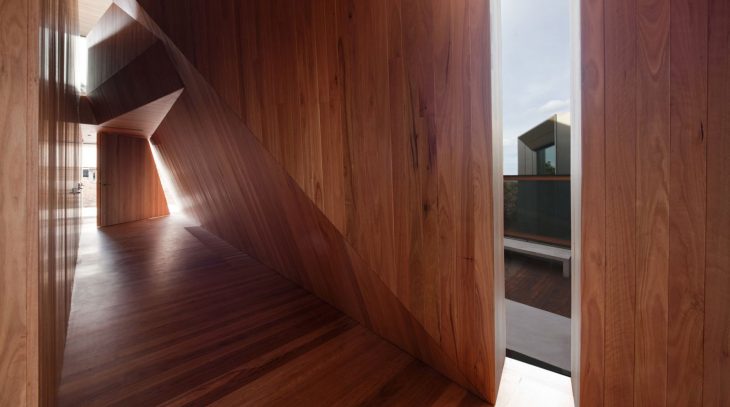
For more projects www.johnwardlearchitects.com
All images courtesy of John Wardle Architects


