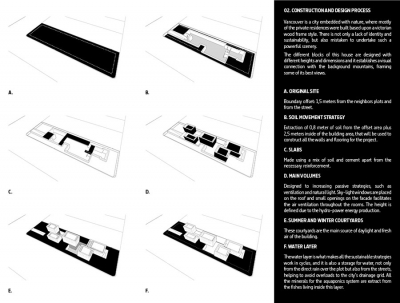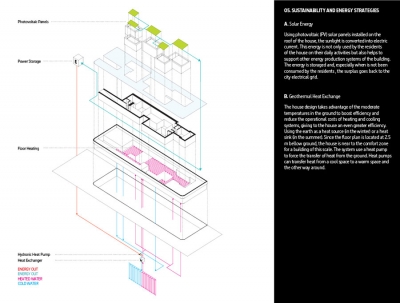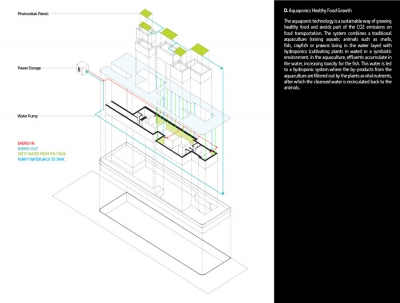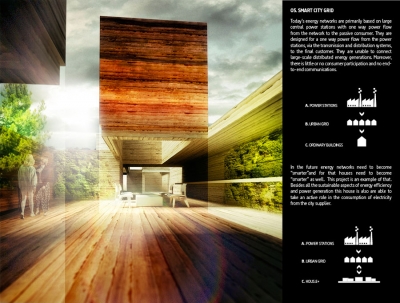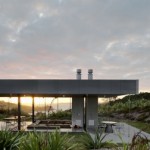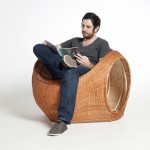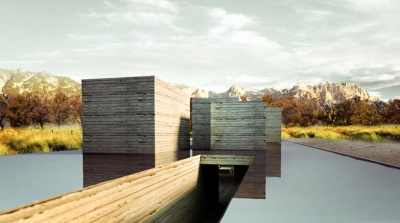
Project: Hous.E+
Designed by Polifactory
Location: Vancouver, Canada
Website: www.polifactory.com
House.E+ project created for a lake location in Vancouver is work of Polifactory studio, the house itself is designed to produce more electric energy than it consumes.
From the Architects:
Hous.E+ is designed to create not only a resourceful building regarding energy efficiency and sustainability but also well equipped to actively respond to future demands of smart grid systems where energy surplus is distributed and agriculture within the city is a reality.
In this house water is not only stored and re-used but also is part of a energy cycle that generates power throughout a series of wall embedded micro hydro-turbines.
Unnecessary transportation of materials is avoid making a significant difference into the overall carbon foot print emission balance. Hous.E+ is build upon a rammed earth wall technique that is unaffected by rain, fire or pests, plus it doesn't require any further finishing.
The walls act like breathing structures, allowing air exchange without significant heat loss, working naturally as a thermal mass, storing heat in winter and rejecting in the summer, eliminating the need for air conditioning. Hous.E+ is set to produce more energy than it consumes.


