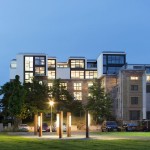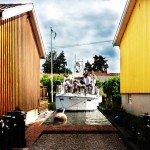
House Boz house in South Africa designed by Werner van der Meulen at architecture practice Nico van der Meulen Architects is now a finalized project standing as a shinning example of contemporary architecture. The massive home takes space of 777 square meters and it is located in Pretoria, South Africa. What the team of architects successfully delivered is the impressive use of concrete as both interior and exterior material. Concrete is in their use an empowering visually stunning material.
The design for House Boz is already an award winning project, winning the Lafarge Award for the best architectural use of decorative concrete in South Africa 2013, in addition to the overall award for the best concrete work for 2013.



The client requested a spacious and luxurious four bedroom steel , glass and concrete residence with an emphasis placed on the design of the living rooms. The vastness and natural setting of this site inspired a design resembling a bush lodge that responds to nature and its immediate surroundings. Translating this concept into a contemporary home was almost effortless thanks to the location, orientation and natural beauty of the site. – from Nico van der Meulen Architects




The architectural design communicates and reinforces the concept, as can be seen in the selection of materials used and the way the internal spaces relate to the outdoors. The choice of materials and finishes was limited to natural materials and earthy colours. Initially the site revealed itself as a mound of quartzite rock which was excavated and hand cut for the gabion landscape walls and the stone cladding used throughout the house. The striking square and rectangular rusted steel boxes are strategically positioned while the stone-clad walls extend the house into the landscape, creating integration between building and site. – from Nico van der Meulen Architects









M Square Lifestyle Design strategically linked spaces through their use of various natural materials in the interior spaces. The design exposes the truth of the materials by using them in their purest form such as incorporating in situ-concrete, quartzite cladding and rusted mild steel in the design.
M Square Lifestyle Necessities enhanced the interior space with pieces that blend with the natural materials and earthy colours featured in the home amongst others Molteni & C, Horm, Fantoni, Fontana Arte, Tom Dixon and Foscarini. – from Nico van der Meulen Architects







Project: House Boz
Firm: Nico van der Meulen Architects
Designed by: Werner van der Meulen
Location: Mooikloof Heights, Pretoria, South Africa
Residence size: 777 m²
For more of Nico van der Meulen Architects log on to www.nicovdmeulen.com.



