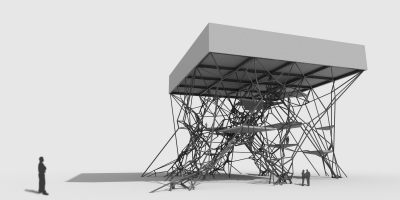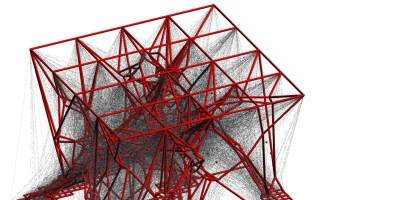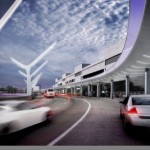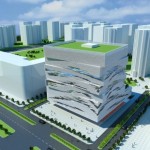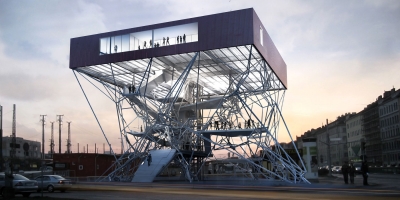
Project: Infobox Vienna Central Station
Designed by Karamba3D + Bollinger-Grohmann-Schneider
Location: Vienna, Austria
Website: www.karamba3d.com & www.bollinger-grohmann.de
The showstopping design for Infobox Vienna Central Station is coming from the collaboration of Karamba3D + Bollinger-Grohmann-Schneider. Discover more after the jump:
From the Architects:
This study was carried out for the design of an information box for the construction site of Vienna Central Station. The structure was to be raised 22 meters above ground level. Options for load transfer to the ground were severely limited by underground sewers, a parking lot and a bus terminal. Although the steel structure of the box was planned as a regular steel grid, the limited surfaces suitable for laying the foundations made it impossible to set the supports at regular intervals. In addition, the several planned levels linked by staircases were not to be pierced by structural elements. Against the backdrop of these boundary conditions, a generative process was used to develop a complex three-dimensional structure that would be not only structurally effective, but also a fundamental element of the architectural design.


