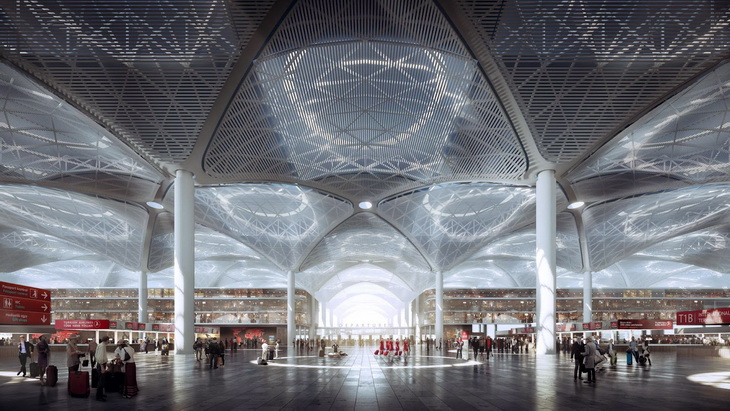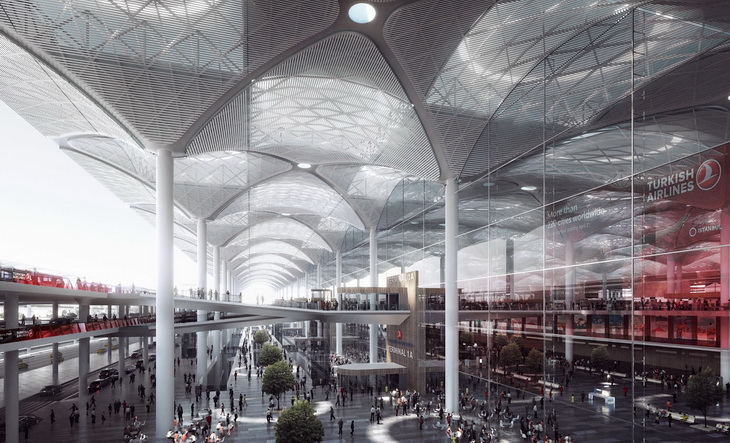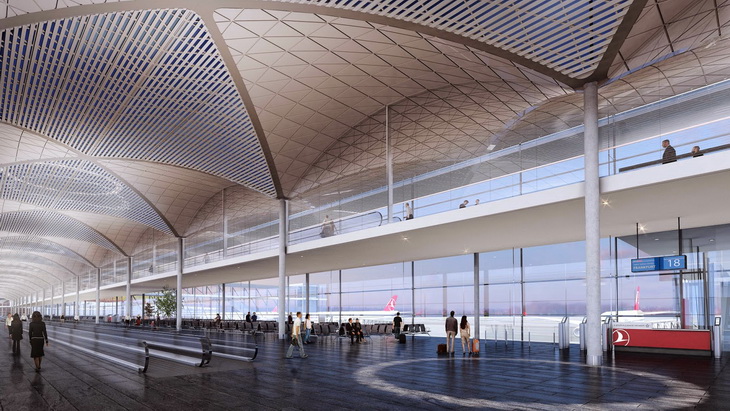
An international architectural team of Grimshaw Architects, Haptic Architects and Nordic Office of Architecture has today released images of the terminal complex for the Istanbul Grand Airport. Appointed by the Turkish consortium of Cengiz, Kolin, Limak, MAPA and Kalyon, the plans have been created following an intensive design period.



About the Project:
Based on the Black Sea coast, some 35km outside Istanbul, the ambitious six-runway development, master planned by Arup, will be delivered in four phases. The first phase will open in 2018 and aims to serve 90 million passengers per year. This will increase to over 150 million passengers once fully complete. Terminal 1 of the Istanbul New Airport will be the world’s largest airport terminal under one roof, with a gross floor area close to one million square metres.
The Istanbul New Airport will be modern and highly functional, with a unique sense of place. The architectural design of the terminal is closely linked to the area’s unique character and will act as a stunning gateway to Istanbul and Turkey. In spite of its size, the terminal building is conceived as one that sits calmly in its context, with a clear horizontal expression. With a generous plaza and an efficient traffic forecourt on the landside, rail, metro, bus, coach and parking seamlessly integrates with the terminal and the proposed Airport Park Central.
Internally, the vaulted ceiling geometry gives a strong sense of directionality, from landside to airside, but also responds to people traversing the terminal along its length. The roof and layout design will reinforce passenger flows, while enhancing passenger experience with intuitive wayfinding. Skylights provide natural daylight, which is diffused through the ceiling via focused beams of direct sunlight. This daylight highlights key areas in the terminal such as check-in, security, passport control and the retail environment.
The ever-changing hues and tones of Istanbul inspire the interiors, where a slatted roof is layered to reveal a play of light, a subtle range of blue colours and a discreet geometric pattern. The build -up of the roof is underpinned by a strong structural logic, whilst evoking the city’s rich architectural heritage.
Grimshaw Partner Andrew Thomas said, “We are delighted to have been appointed to this bold and aspirational project. We share the consortium’s ambitions to develop a truly outstanding airport design worthy of the world city of Istanbul.”
Principal Partner of Nordic Gudmund Stokke said, “We are glad to be able to respond to the high demands of the client and create an exceptional solution, both in terms of functionality and architecture.”
Project: Istanbul Grand Airport
Designed by Grimshaw Architects, Haptic Architects, Nordic Office of Architecture
Location: Istanbul, Turkey
Website: grimshaw-architects.com, www.hapticarchitects.co.uk, nordicarch.com



