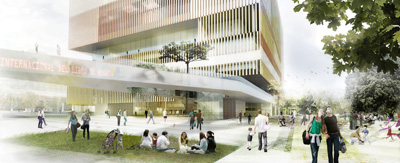
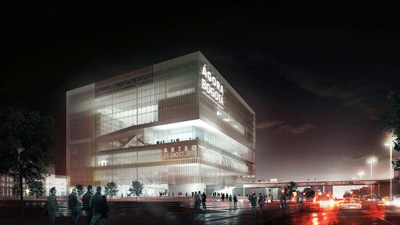
Project: Ágora Bogotá
Designed by Herreros Arquitectos & Daniel Bermudez
Client: CCB/Corferias
Project Team: G.Rivas, M.Martínez, V.Lacima, I.Guerrero, A.Torres, C.Antón, V.Meléndez (HA) J.O.Pinzón, S.van der Maas, J.A.Pardo, A.Novoa, M.A.Carmona (DB)
Location: Bogotá, Colombia
Website: www.herrerosarquitectos.com & danielbermudezarquitecto.com
Herreros Arquitectos & Daniel Bermudez with their proposal take the design of Ágora Bogotá in Bogotá, competition for the design of this 70,000 square meter saw a slew of world-renowned names. For more continue after the jump:
From the Architects:
Providing Bogotá with an important, international Conference Centre requires the implementation of measures to re-brand both the city and the country globally. This is undoubtedly the moment when it can link in with two ongoing, major branding operations: that of the Bogotá Brand and that of the Colombia Brand. This new Conference Centre should be a symbol of Colombian hospitality; a place for encounters in a city of encounters, the capital of a nation of encounters which is the reasoning behind the title AGORA – BOGOTÁ, through this title assuming the double challenge of patenting the required singularity for the building to fulfill its media-related function while remaining faithfull to Colombian architectural traditions which have turned equilibrium, rigour and the renouncing of all types of sensationalism the reason for its internationally held esteem which percieves in it a clear reference point for a time of crisis and recession. Therefore, the challenge as well as the potential offered by our team may be defined as the search for notoriety through rationalism.
Consultants: Town planning: R.Obregón, C.Santamaría, D.Sarabia, F.Jiménez. Landscape: D.Wiesner, Bio-climate: J.Ramírez, S.Varón, Estructura: BOMA, C.Convenciones: Conventional Wisdom, Teatre: Fisher&dachs, Scenery: A.Luna, Accoustics: AKUSTIKS,Vertical Traffic: R.Beltrán, Electricity: Jaime Sánchez, Safety/Evacuation: J.A.García, Flooring: L.F.Orozco, Ventilation/Water treatment: M.Gómez, Conceptualization/Identity: J.Gallego, N.Chaves, Kitchen: M.D.Motta, Law/licences: J.Sanz, J.M.González, I.Restrepo, Seating: ALIS
Superficie: 73.350sqm


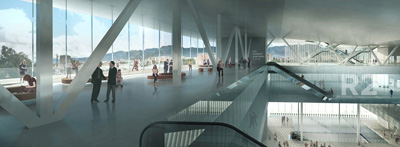
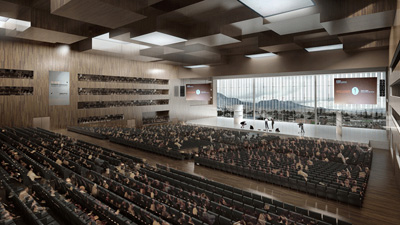
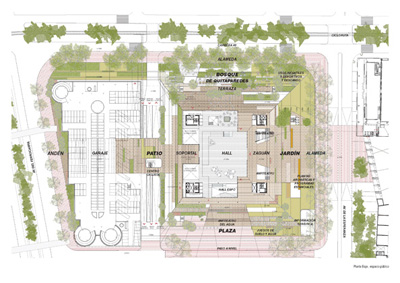
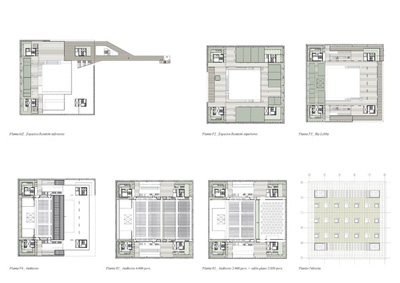
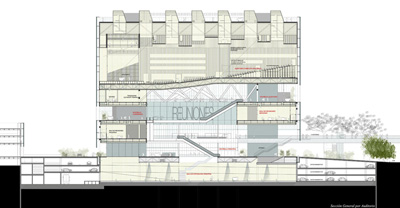
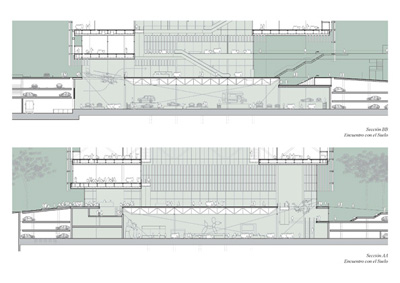
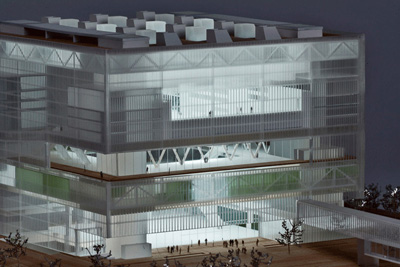
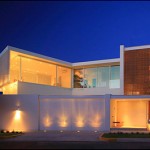
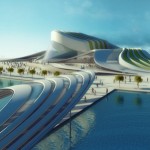
One Comment
One Ping
Pingback:Herreros Arquitectos & Daniel Bermudez Design Agora Botoga