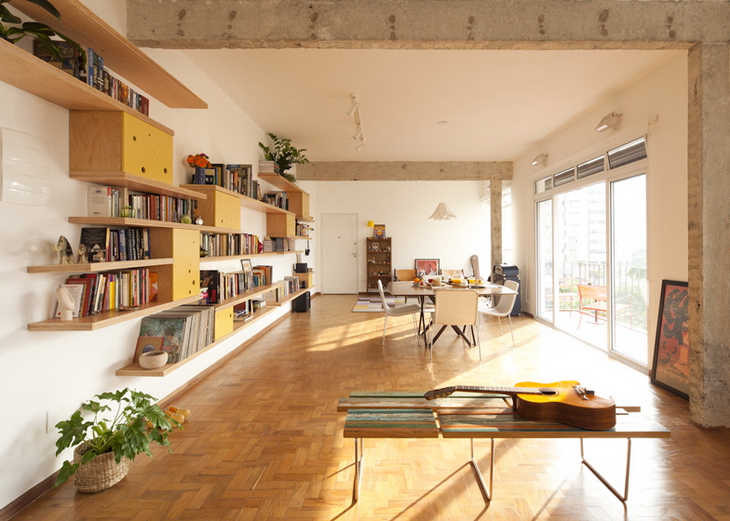
Zoom Urbanismo architects have designed the Apartment Apinagés located in São Paulo, Brazil. Apartment was designed with yellow cupboards and drawers which undoubtedly resemble slices of Swiss cheese. For closer look continue after the jump.
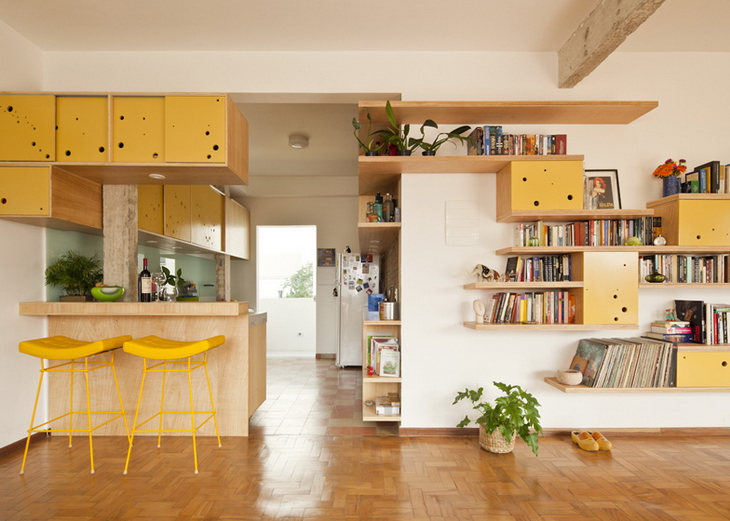
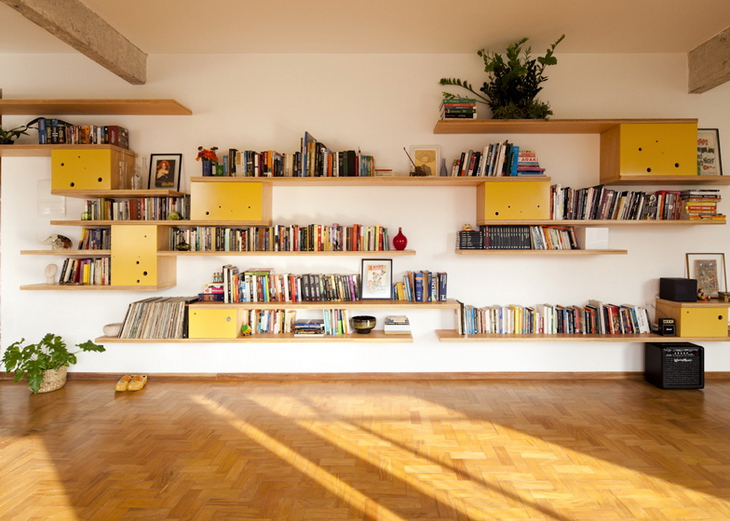
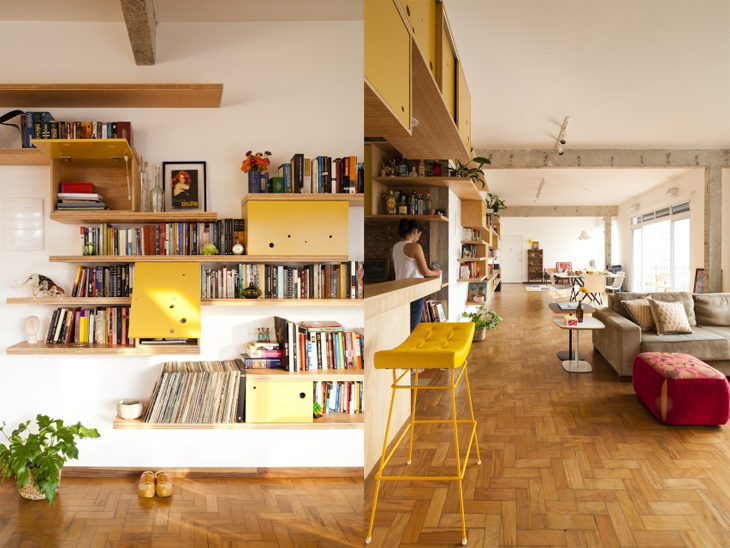
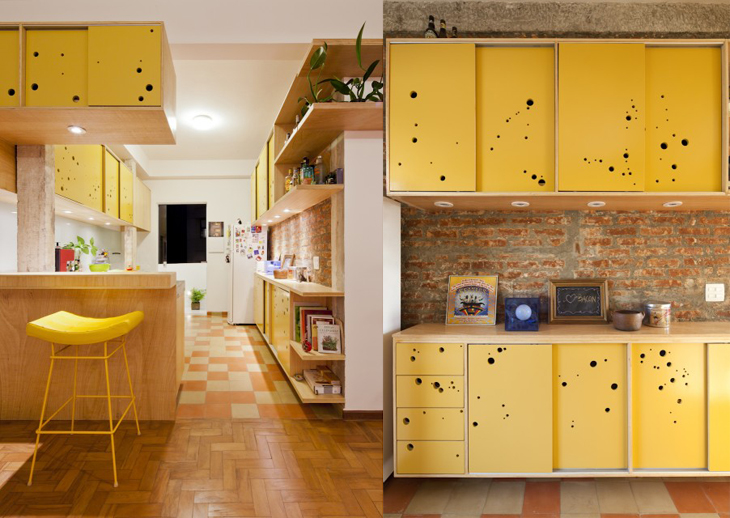


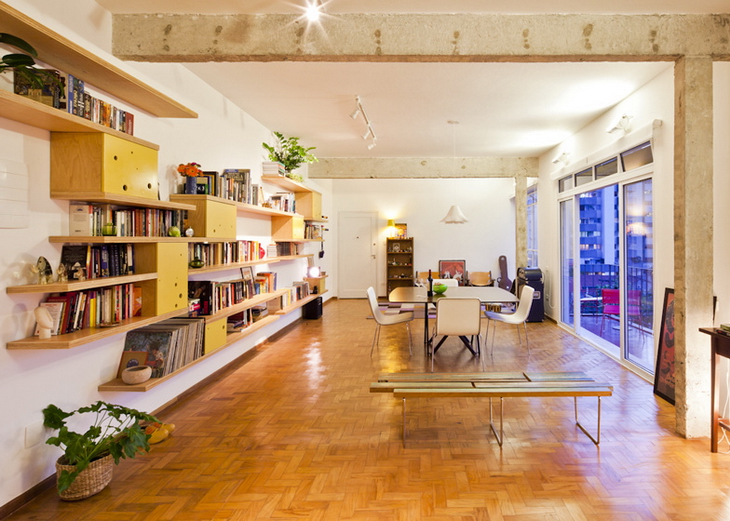


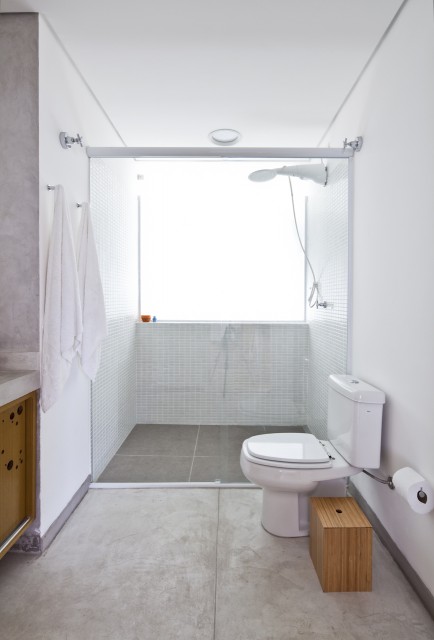
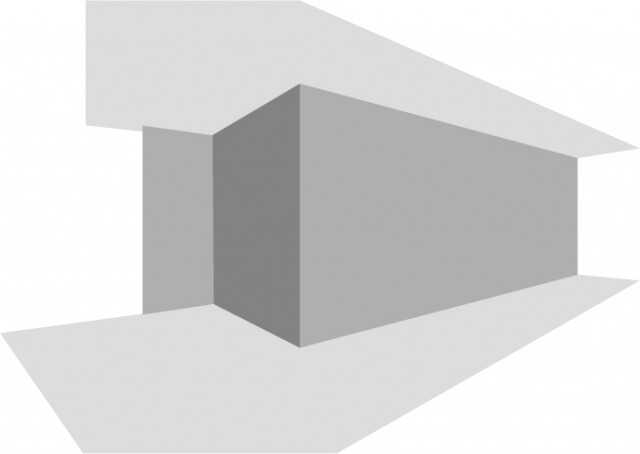
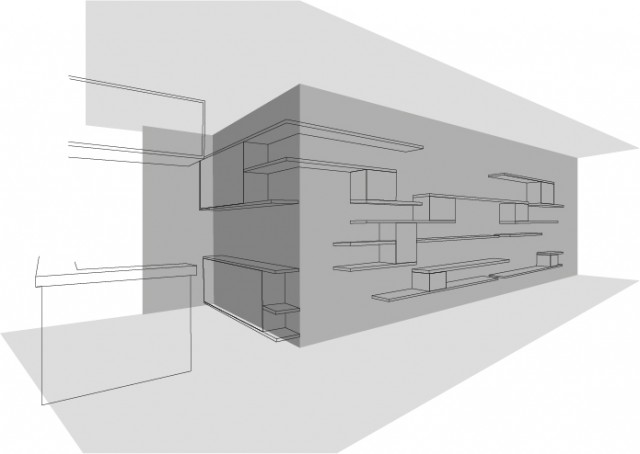
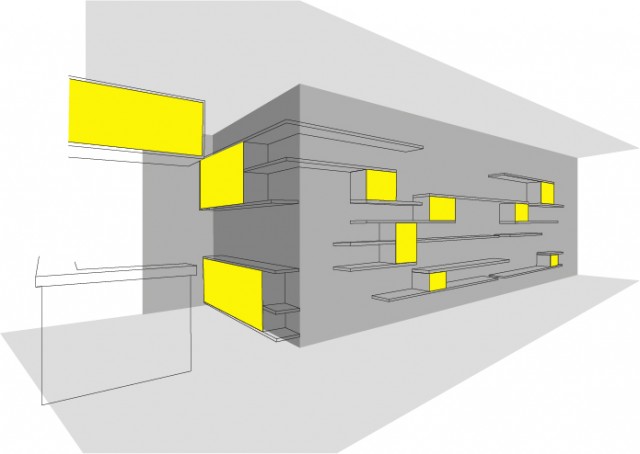
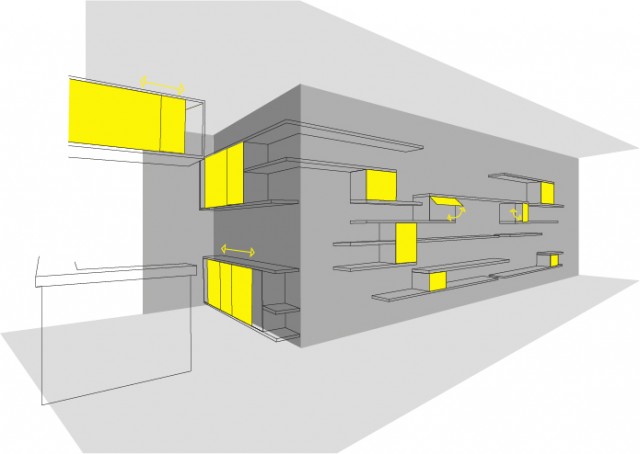
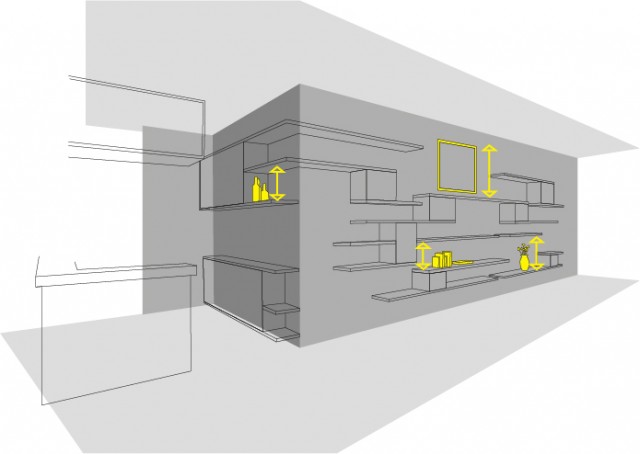
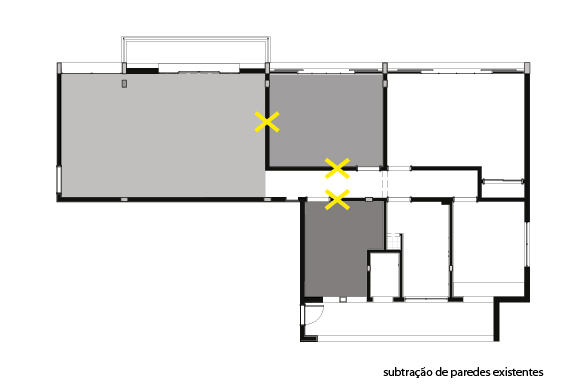
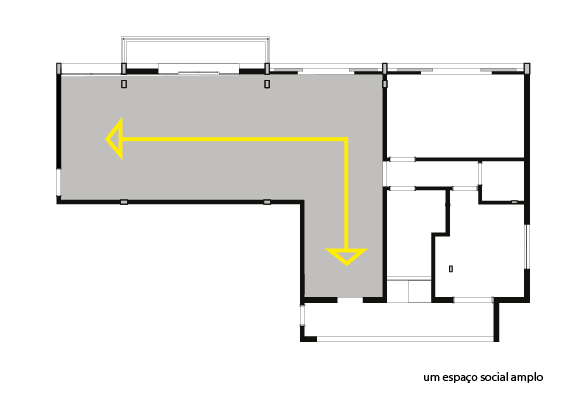
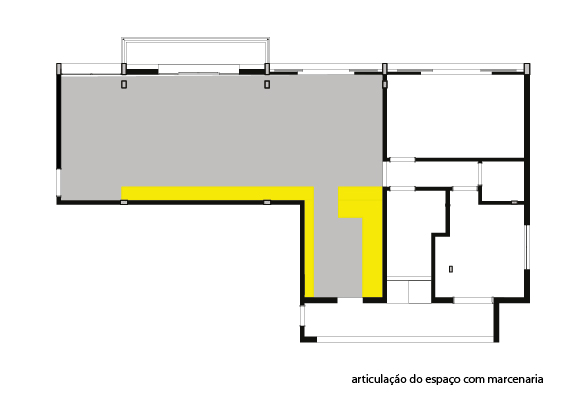
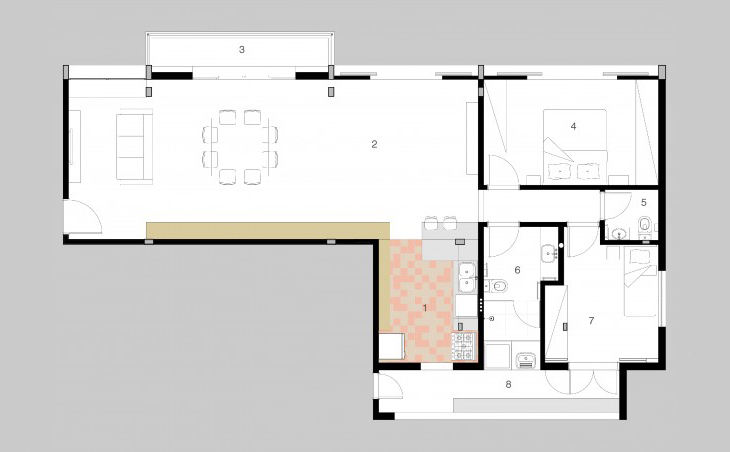
From the Architects:
In the neighbourhood of Perdizes, in São Paulo, a young couple (an executive and a graphic designer) purchased the top apartment in a four-storey charming and old building. The big windows, the high ceiling and the good quality of the wooden floor (all common in old constructions) showed that the apartment had potential, but the closed spaces, divided by the walls, had poor lighting and ventilation and deteriorated wall coverings. The internal distribution of the apartment was reorganised in order to optimise and integrate the spaces. The social area became wide and articulated with the kitchen and the back balcony, which also contains the laundry. The shelves and cabinets have different heights, so that many objects could be stored and shown. The cabinet doors have small holes that, combined, form the geometry of constellations. The holes are also handles for the cabinets.
Project: Apartment Apinagés
Designed by Zoom Urbanismo
Architects: Guilherme Ortenblad, Samira Rodrigues, Augusto Aneas, Fernão Morato (authors), Fabiano Reis, Kathleen Chiang and Lígia Lupo
Area: 109,00 sqm
Location: São Paulo, Brazil
Website: zoom.arq.br



