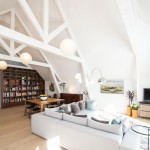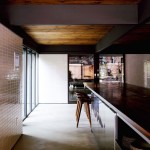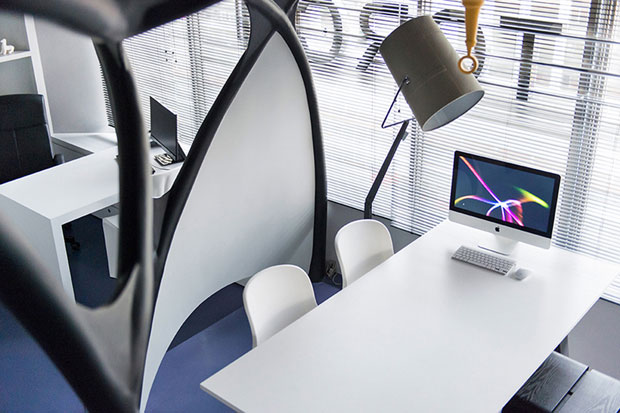
Chlo’e Kao and Ciro Liu from CHI-TORCH Interior Design Studio share with us their own work-space. The talented team has shaped their headquarters into a creative hub set to their own visual and design sentiment. CHI-TORCH is located in Taipei City (Taiwan), their work space is masterfully designed for its 66 square meter area.
From viewpoints of CHI-TORCH, office room is space for connecting and brain-storming rather than for just hard-working whole dull days. In fact, professional designers need a place more to gather information, thinking over, creating sparks of ideas than other occupations. Hence, metaphorically speaking, office space for CHI-TORCH is totally an irreplaceable crucial ‘cranial nerve’ to transport minds with each other in pursuit of originality development and inspiration-acquiring. Based on this concept, CHI-TORCH built up this configuration of physical nerve to stand for CHI-TORCH’s perception of what office room is for. Exception for bathroom which needs individual privacy, CHI-TORCH has a vision of clean transparency for major office body, marrying crystal-clear glass with touches of seamless concrete-flooring of purple charm and height difference in quadrants which naturally result in layout allowing guests roam freely, forming an efficient traffic flow to avoid clutter at all times. – from CHI-TORCH
CLICK: TO FIND MORE INSPIRING OFFICE SPACES ON ARCHISCENE
Discover more of this inspiring workspace after the jump:
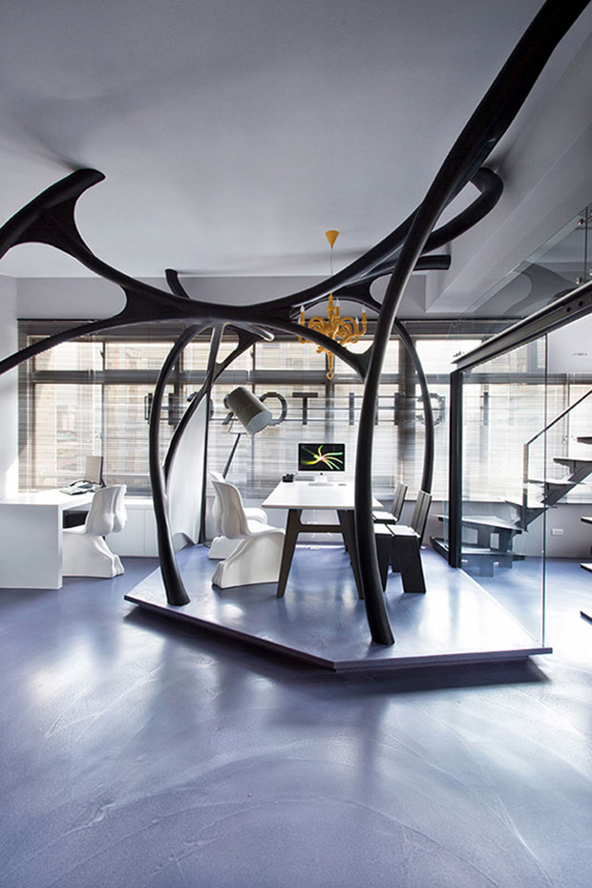
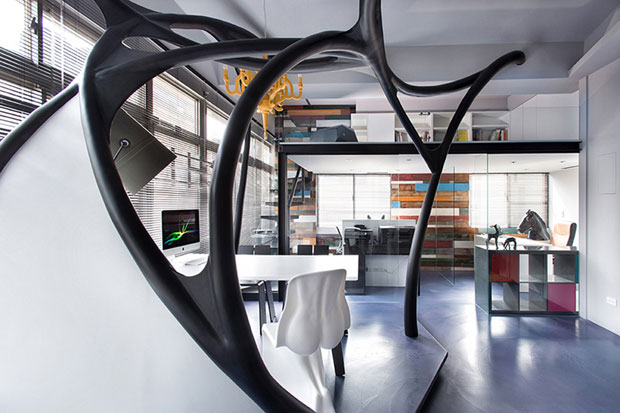
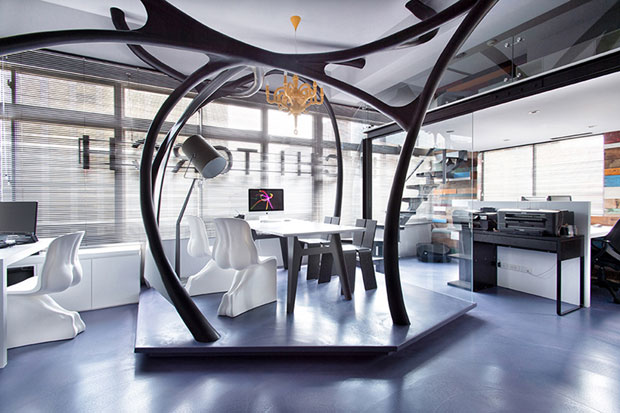
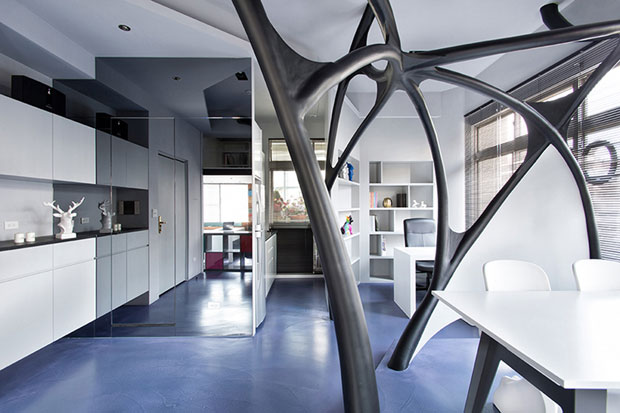
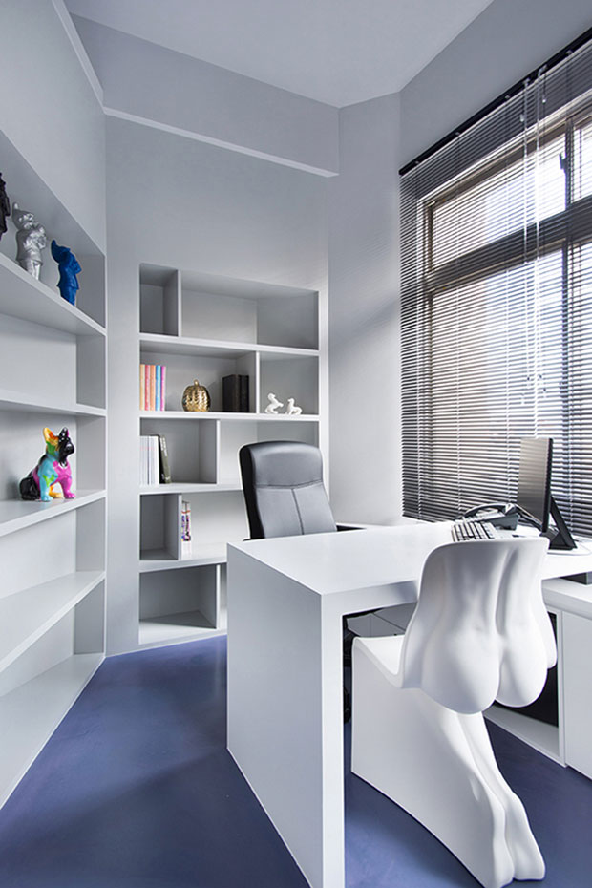

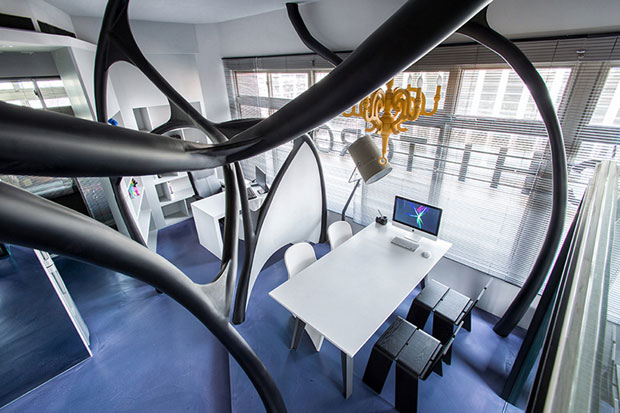

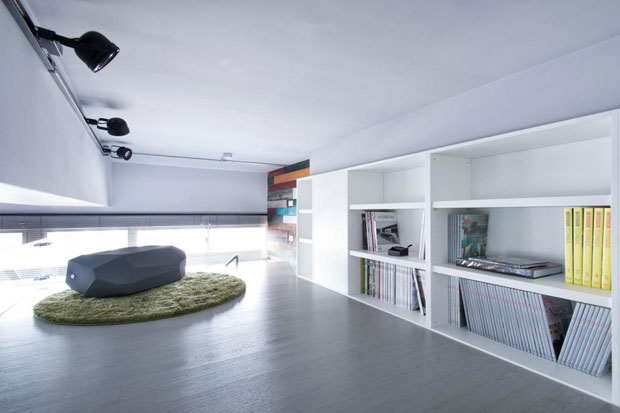
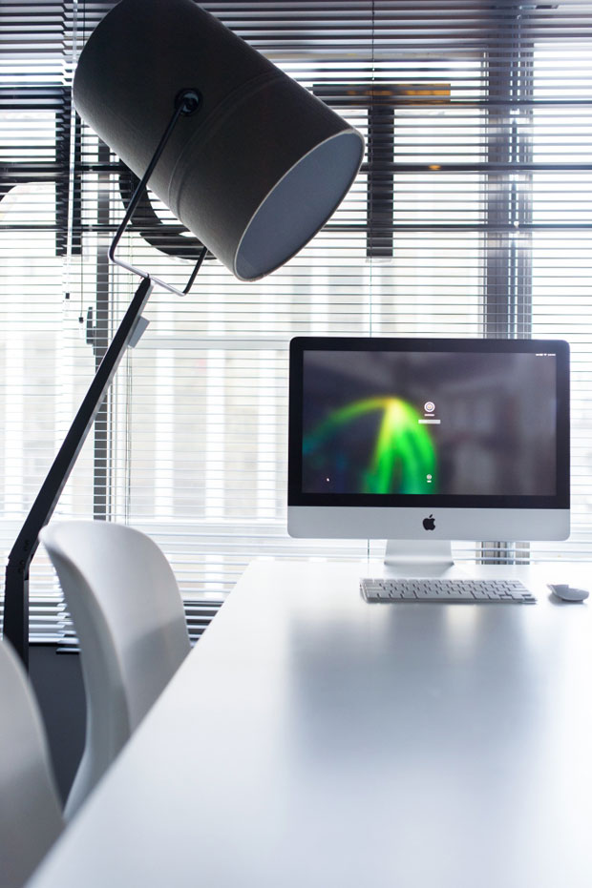
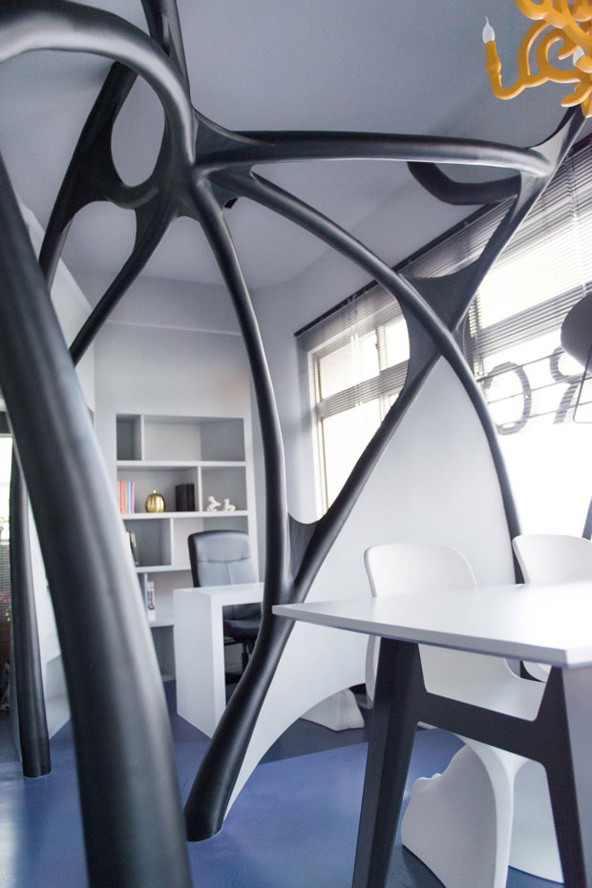
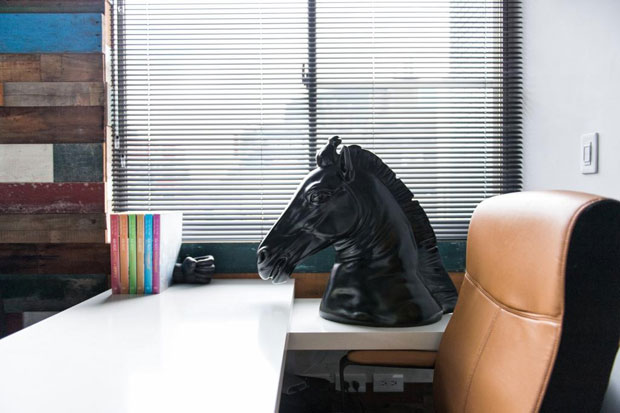
Project: CHI-ORCH INTERIOR DESIGN STUDIO
Design team?CHI-TORCH Interior Design
Designer?Chlo’e Kao . Ciro Liu
Location: Taipei City 106, Taiwan (R.O.C.)
Scope 66 m²
Completion date: December 2014
Official Web Page: www.chitorch.com + Facebook.


