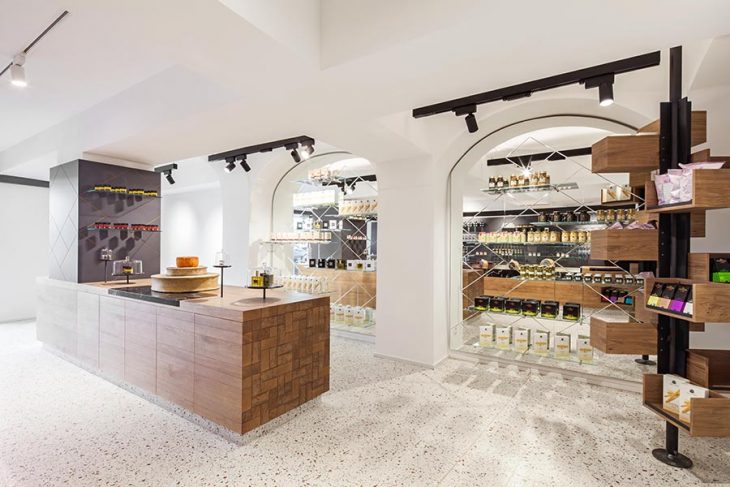
destilat practice team had a massive task on their hand when it came to shaping the interior design of Lingenhel, the address combining a shop, a bar, a cheesy dairy and a restaurant in Vienna, Austria.
destilat shaped the interior design concept for this project, which combines old and new components and transforms visits to this gourmet temple into tangible experiences. The primary challenge was to combine the listed building which was over 220 years old. While the visual and spatial identity of the client’s culinary-gastronomic vision was pivotal. The two cornerstones of this architectural direction are the project’s listed building on Landstra.er Hauptstra.e in Vienna and the graphic elements of Lingenhel’s corporate design.
Discover more of the design below:

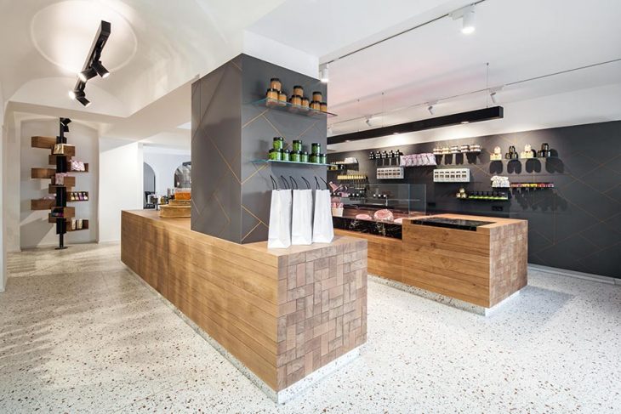
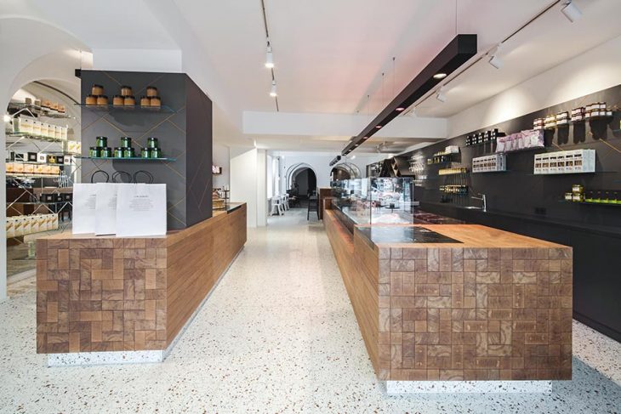
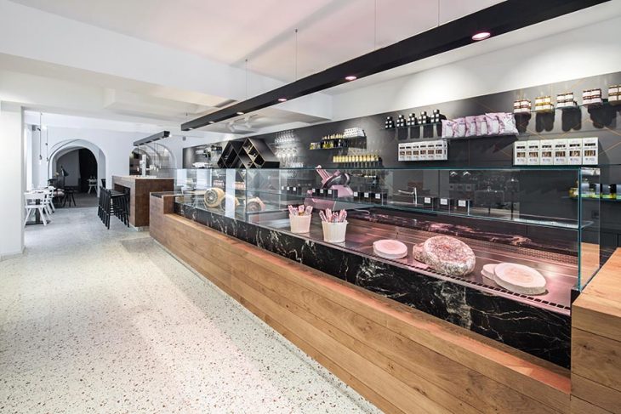
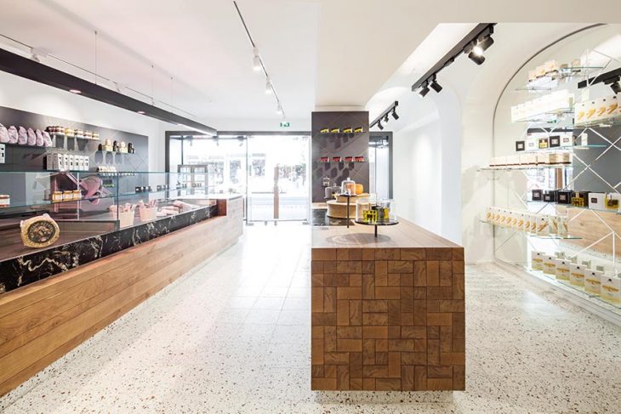
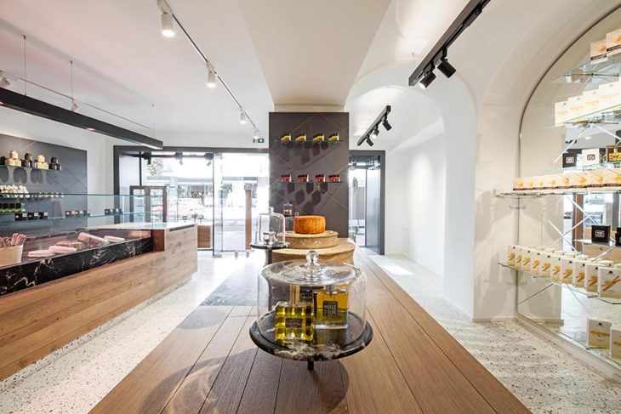
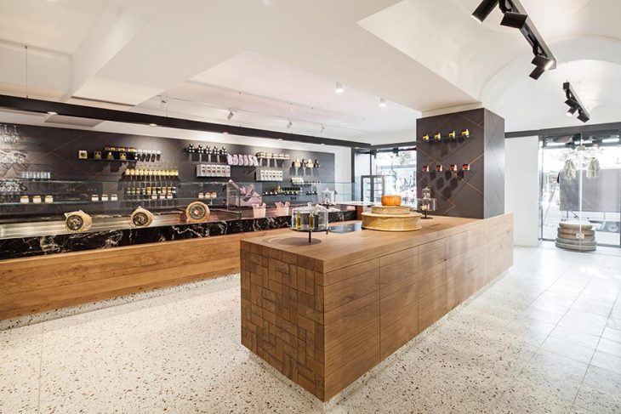
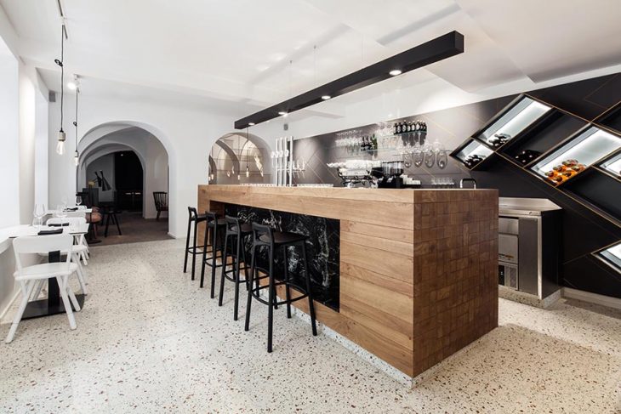
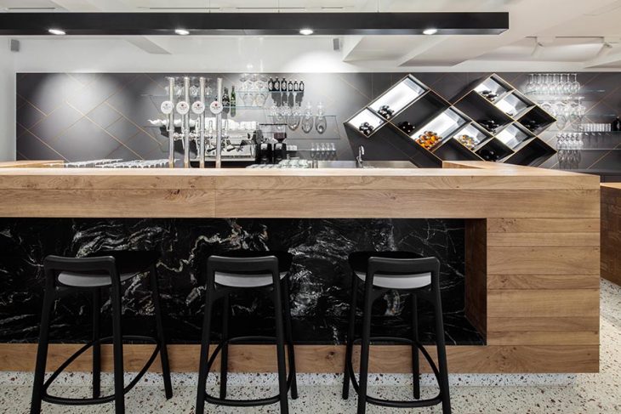
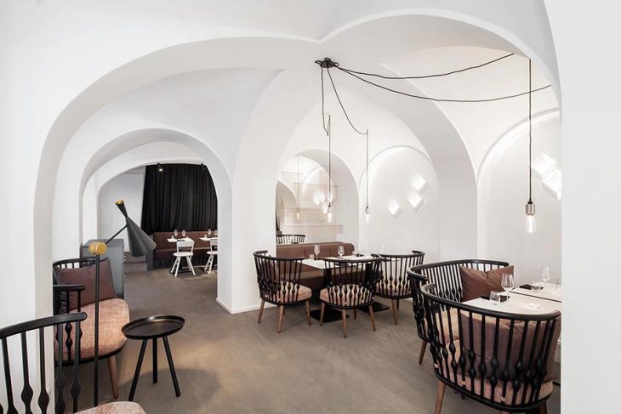




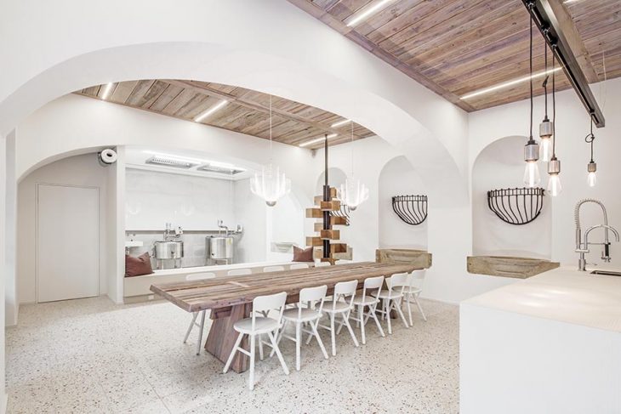
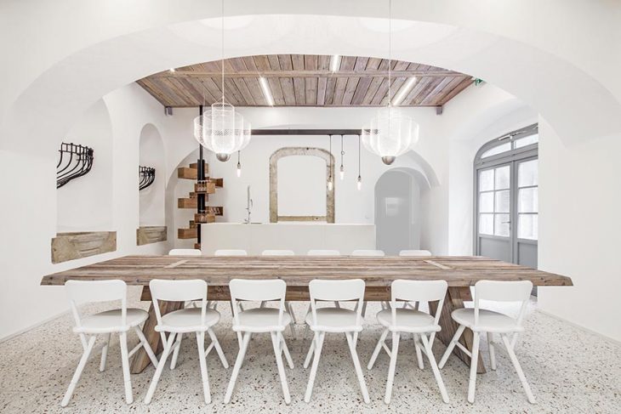
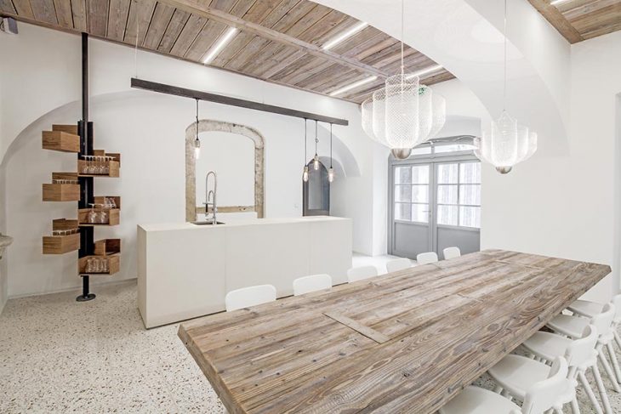
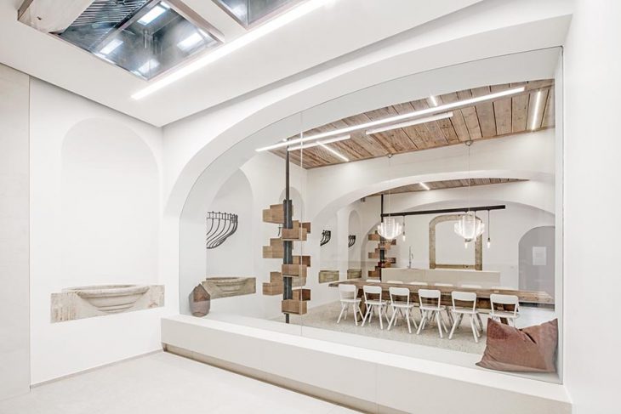
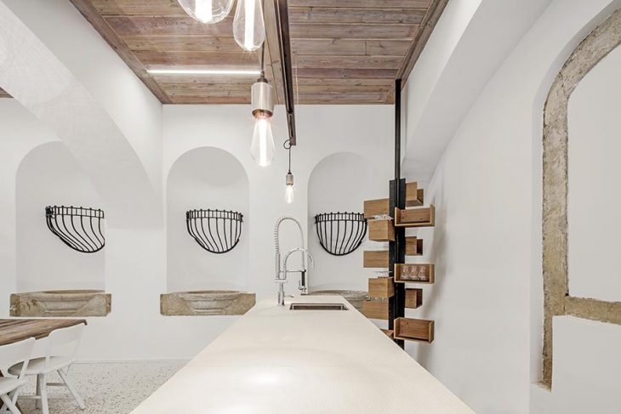
All Images courtesy of destilat, for more of their projects visit – destilat.at



