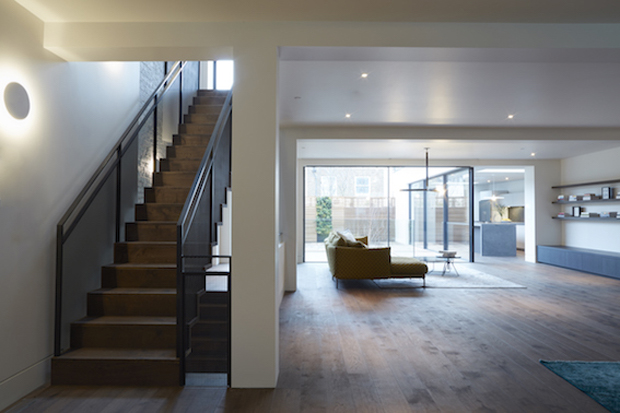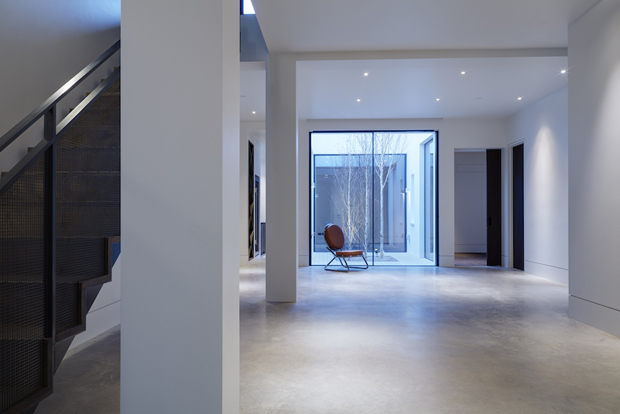
London-based architectects, Michaelis Boyd fully refurbished this stunning three-storey house in the heart of Clerkenwell in London. Originally an 18th Century ironmonger’s workshop, the house is reimagined in the modern design style with a light industrial touch.
The client wanted a house for working and entertaining and so the floor plans were reconfigured to enable the ground floor to have meetings and large parties alike with the living level at first floor and bedrooms on the second floor. A new terrace at first floor level provides an outdoor extension to the living space and a new roof terrace at third floor level provides vast views to the City of London to the south. The design concept of the house is to live connected to the exterior environment, to take in the inner-city views and to integrate outdoor spaces, and so bespoke windows and skylights throughout the house were critical to the success and quality of the internal spaces. Michaelis Boyd sought to take full advantage of the two main elevations to the north and south. The façade to the street was clad in new brickwork and the window openings were reconfigured to suit the new internal layout: long slot windows were punctured in the façade, and two new glass box windows (oriel windows) project dramatically from the building over the footpath below. They function as beautiful internal window seats in the living room and the guest bedroom. The new Hit and Miss brick forms a perforated skin to the façade and is the ventilation source for the internal spaces. – from the architects
See more after the jump:


























