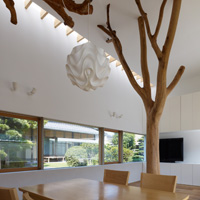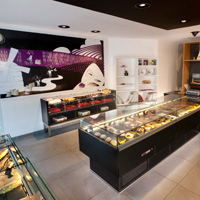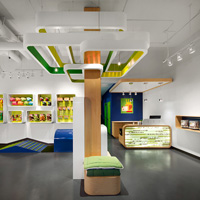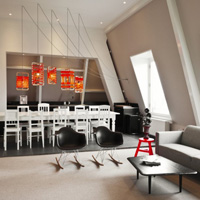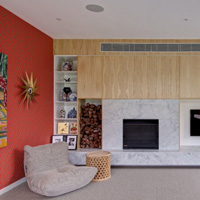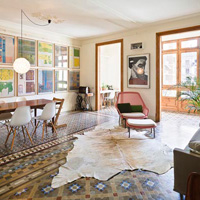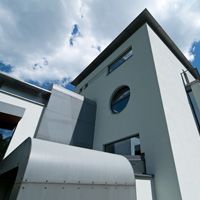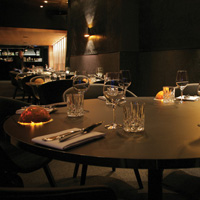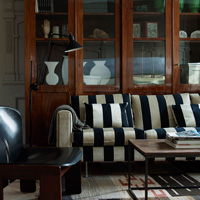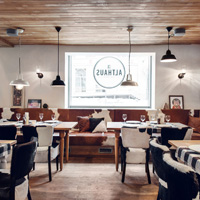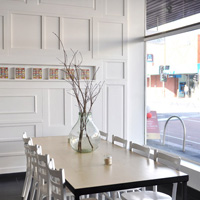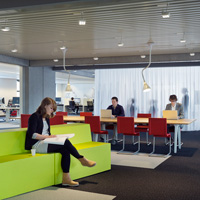Garden Tree House by Hironaka Ogawa & Associates
Project: Garden Tree House Designed by Hironaka Ogawa & Associates Architect in Charge: Hironaka Ogawa Size: 50.9 sqm Location: Kagawa, Japan Website: www.ogaa.jp Photography: Daici Ano In order to built an extension for a thirty-five years old house, architect Hironaka Ogawa has tried to save Azelkova and Camphor trees found on the site. These trees looked over the family for thirty-five years and now in the new […] More


