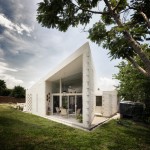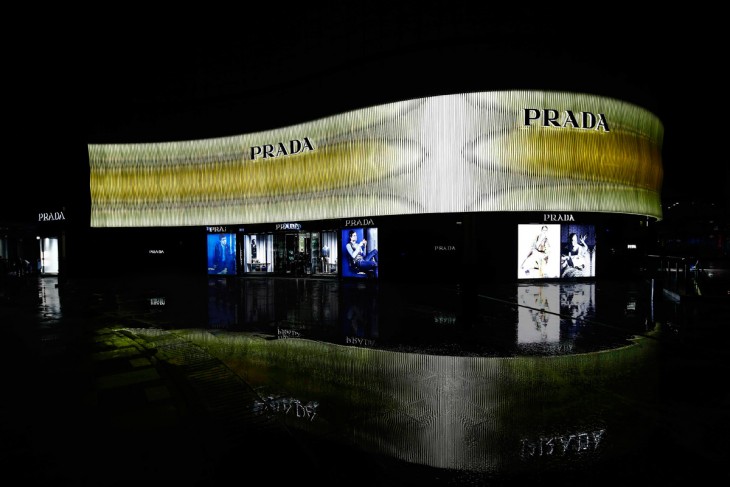
PRADA‘s latest address has opened recently in China‘s fast growing city Wuhan, in charge of the design was Roberto Baciocchi Architecture practice. The massive space of 950 square meters is housing the latest ready to wear men’s and women’s collection from the Italian fashion label. The space is designed with the sentiment of Prada retail stores around the globe, while the external facade was inspired by artwork of artist Carlo Cruz-Diez.
The large entrance, light boxes and windows are inserted into the lower part of the façade, which is clad in black granite and crowned by an imposing gold and steel-coloured aluminium structure backlit to create a unique kinetic effect both day and night. Overall, the façade stands 10 metres tall and stretches approximately 50 metres in length. The internal façade, where the second entrance to the store is located, is also clad in black granite. The interior is designed as a succession of spaces, each featuring a different atmosphere. The entrance inside the mall, defined by the signature black-and-white marble chequered flooring, opens on an area housing the women’s leather goods and accessories collections. Green fabric-clad walls with Prada’s iconic cut-in niches with polished steel profiles define the space. Green velvet sofas characterise the area dedicated to women’s footwear. The women’s ready-to-wear collection is showcased in a space defined by green fabric-clad walls and transparent perspex display units. – from PRADA
RELATED: Find More Fashion Retail Interior Design on ArchiSCENE
For more of Prada in Wuhan (China) continue after the jump:


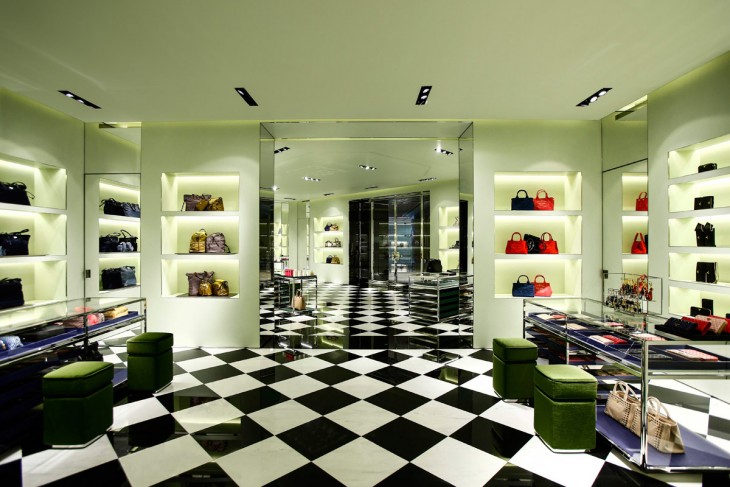
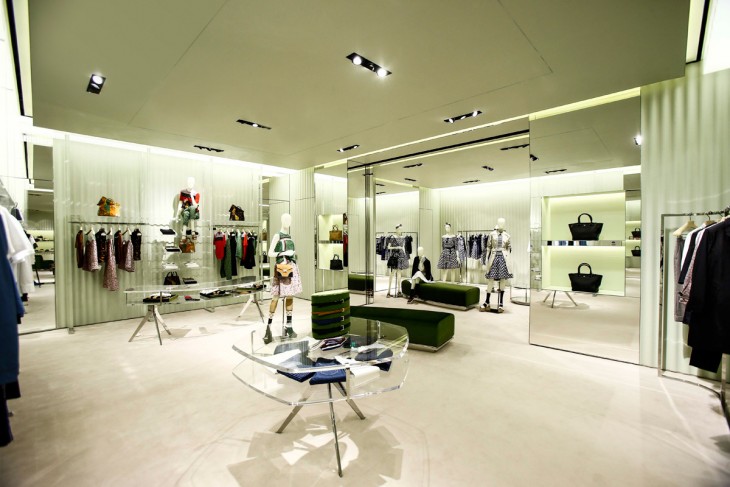
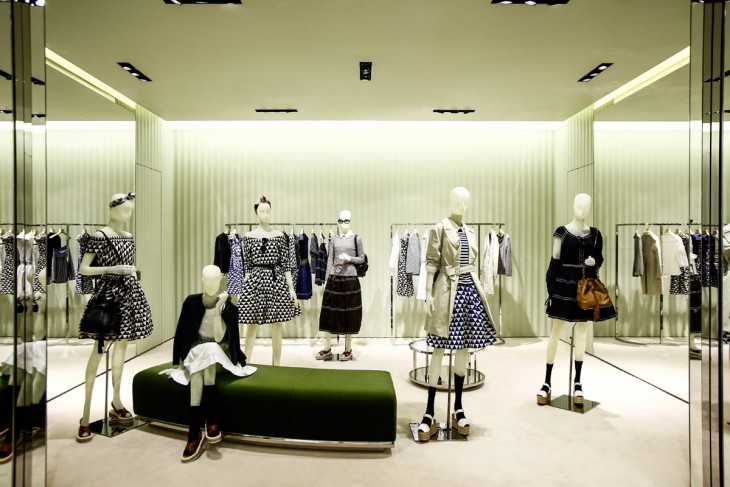
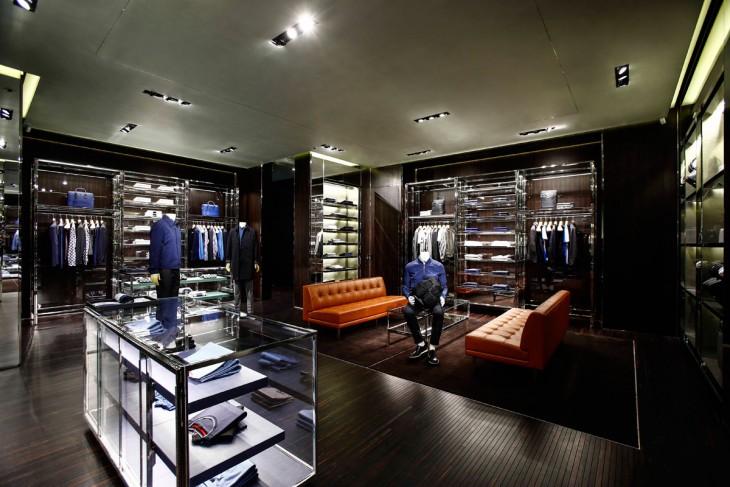
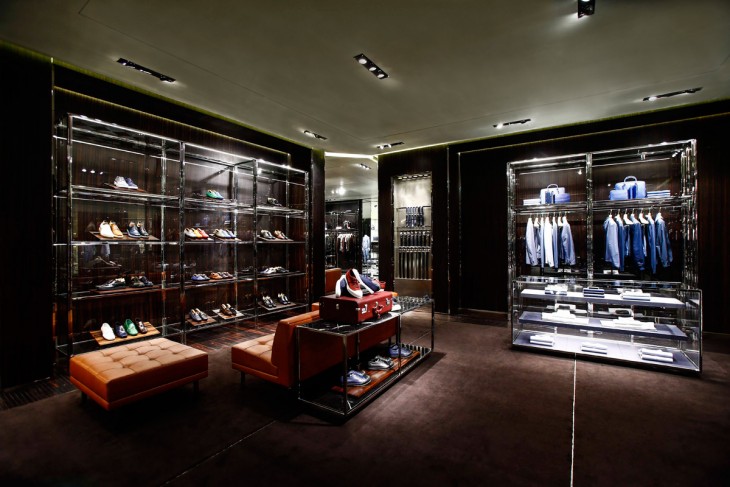
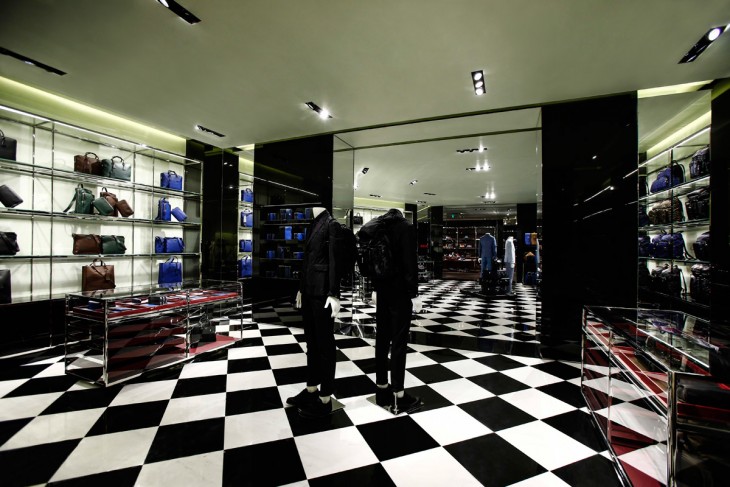
For more log on to PRADA.com.


