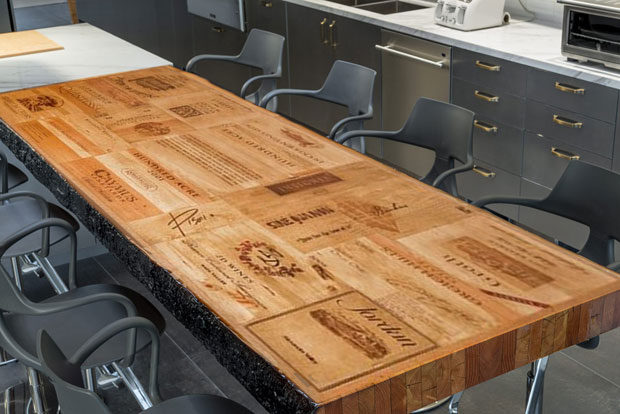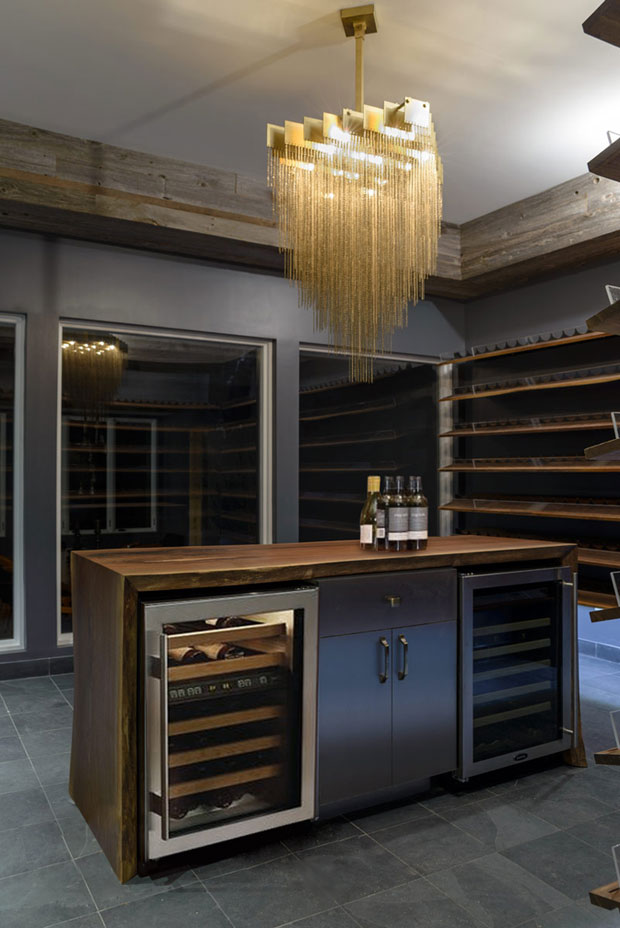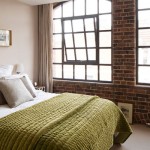
Prototype Design Lab shares with us their latest design shaped for a lodge in Northern Ontario (in McKellar), the Manitou Lodge. The team shaped the design as a family retreat, for a family that loves to entertain, cook and eat. Since the family is to spend a lot of time in the kitchen, Prototype Design Lab creatives have made a spacious and functional space for the family.
FIND MORE HOUSES IN ARCHISCENE ARCHIVE
The kitchen starts out like a restaurant kitchen, with durable, stainless steel surfaces, but is designed to be warm and eclectic with a great mix of modern & vintage fixtures; pendant lamps, floating shelves and stunning blackened steel-framed chalkboard panels acting as cabinet doors. Then there are some really warm elements such as a reclaimed barn wood wall & ceiling feature, marble counter tops, glass shelving & and reclaimed wine crate table. The palette of the space suggest vintage, contemporary and industrial all at the same time! – from Prototype Design Lab
See more of the design below:











