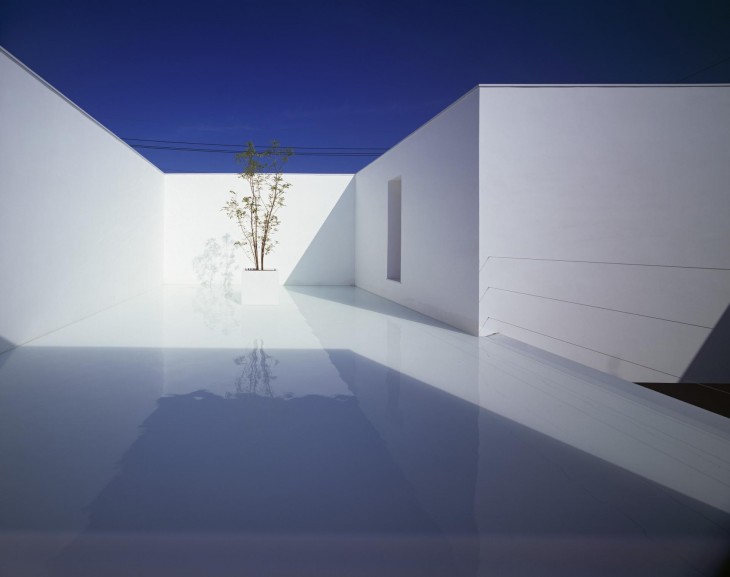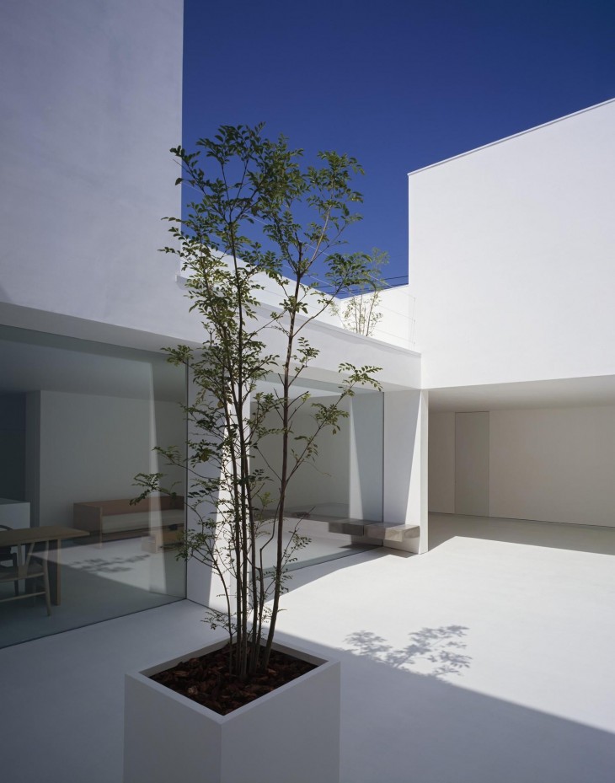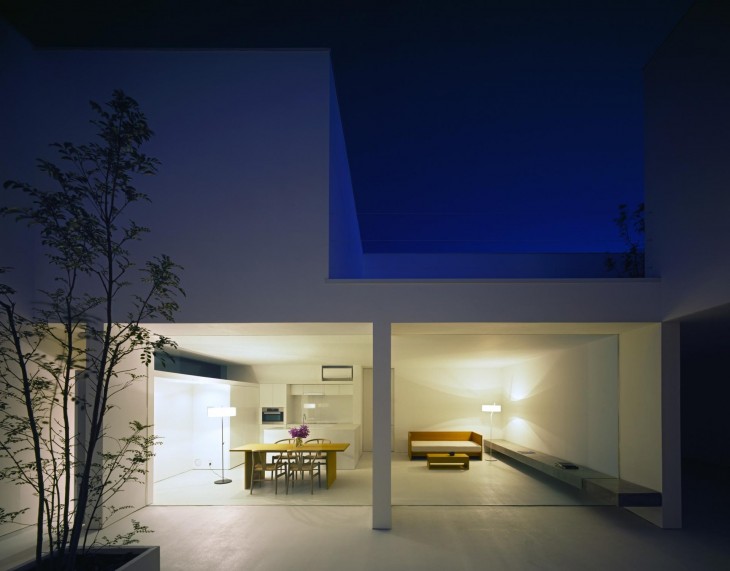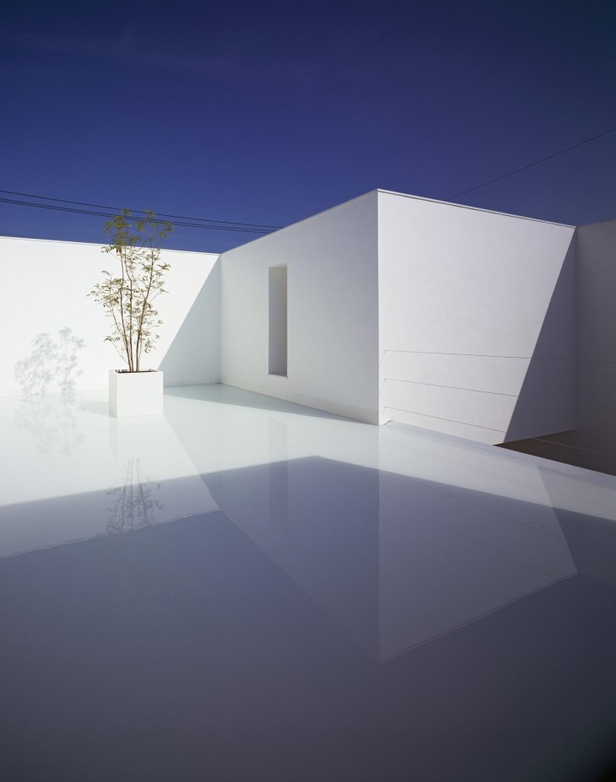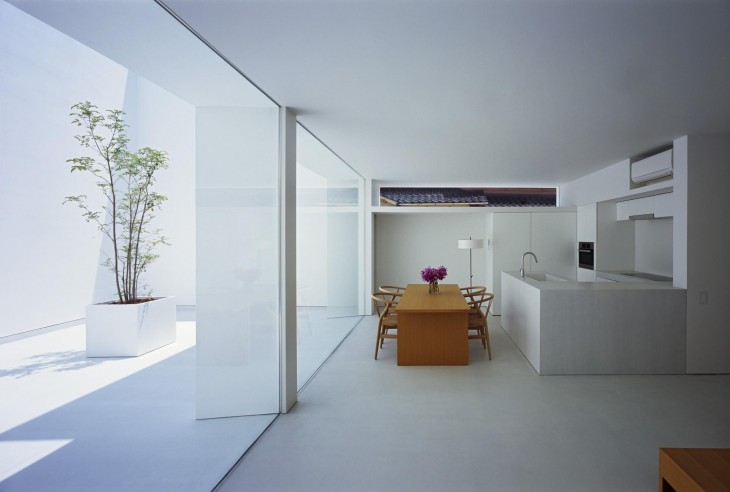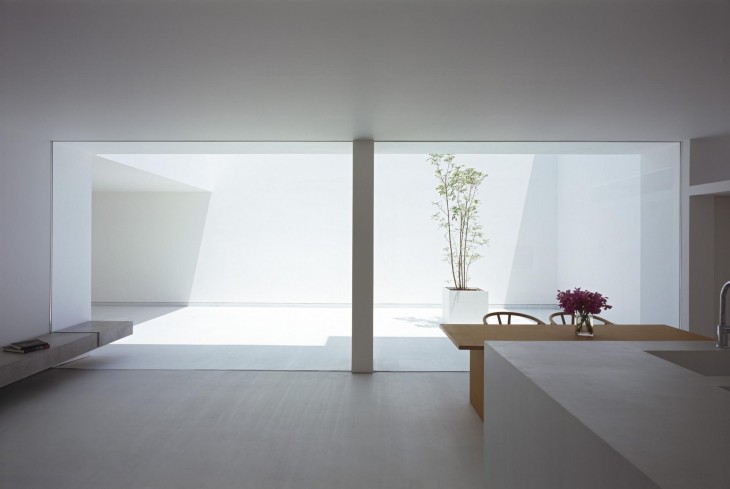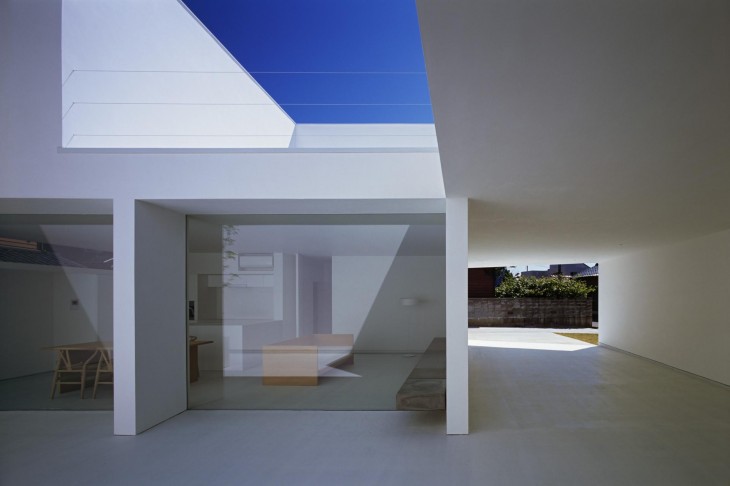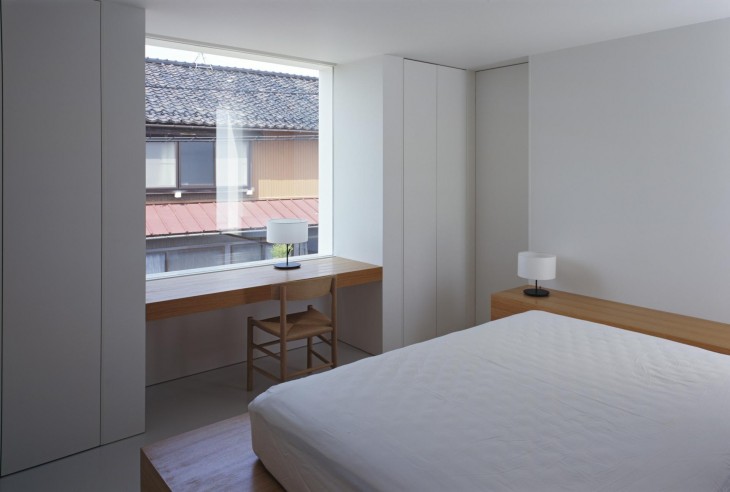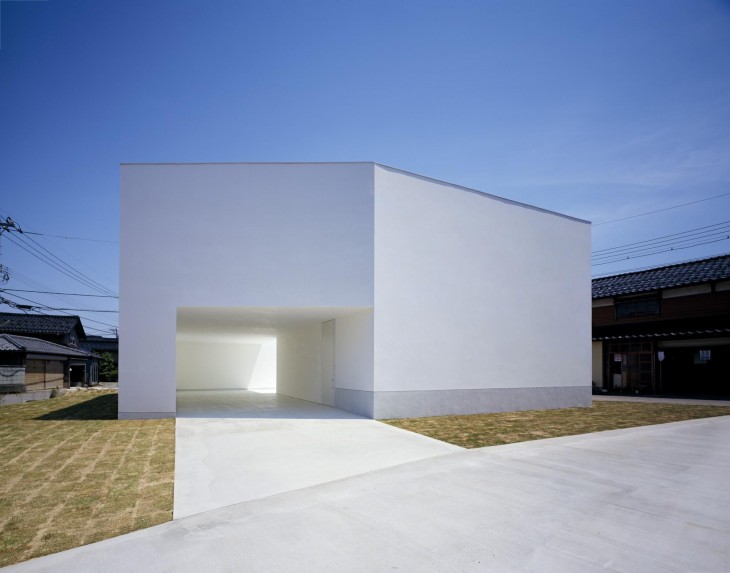
White Cave House project by Takuro Yamamoto Architects is one of the iconic examples of minimal approach in modern living. The house was designed as a connection of voids, the architects called the concept the Cave. The house is located in Kanazawa city in Ishikawa Prefecture, Japan.
The Takuro Yamamoto Architects have honored the clients requests for a white and minimally design home, at the same time the clients ask for plenty of external spaces.
For more of this impressive project continue below:
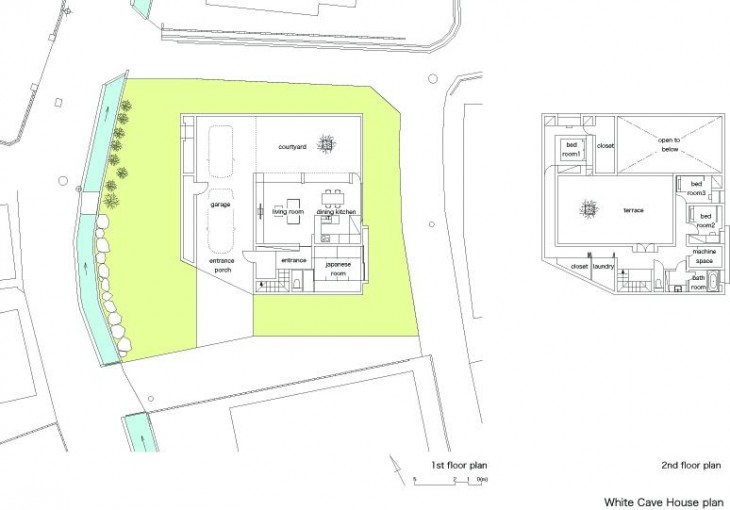
Architects: Takuro Yamamoto Architects
Location: Kanazawa in Ishikawa Prefecture, Japan
Architect In Charge: Takuro Yamamoto
Structure Design: Yamada Noriaki Structural Design Office
Construction Company: Ninomiya-Kensetsu
Total Area: 172.0 sqm
Year of Completio: 2013
Photographs: Courtesy of Takuro Yamamoto Architects –


