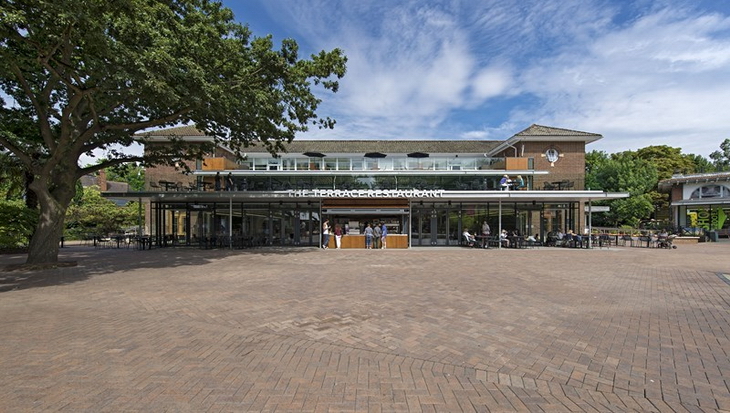
Architects SHH have designed a massive space of Terrace Restaurant located at the London Zoo. For more images and architects' description continue after the jump:

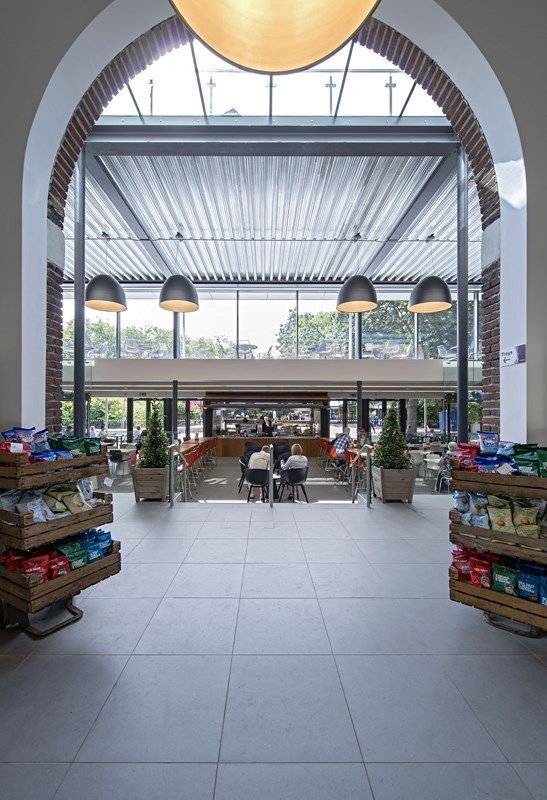

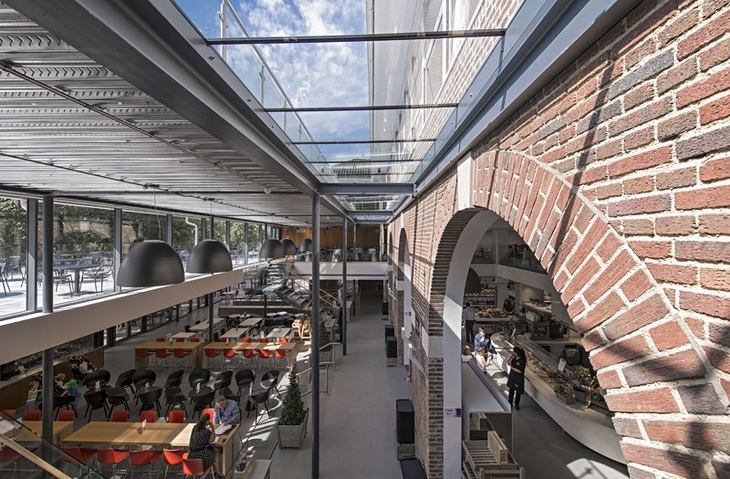
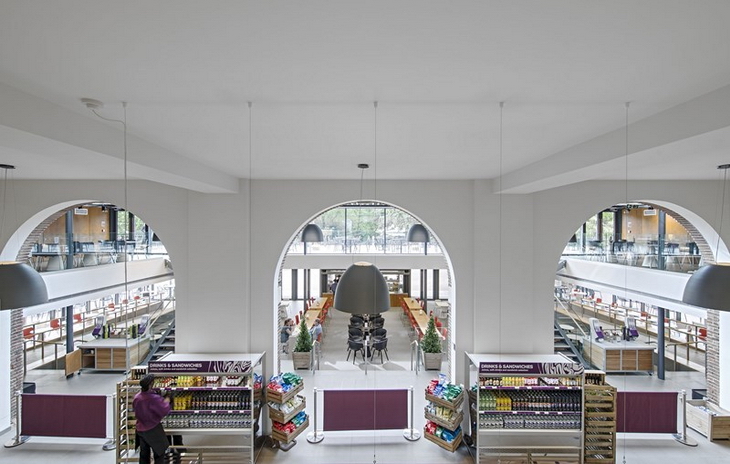
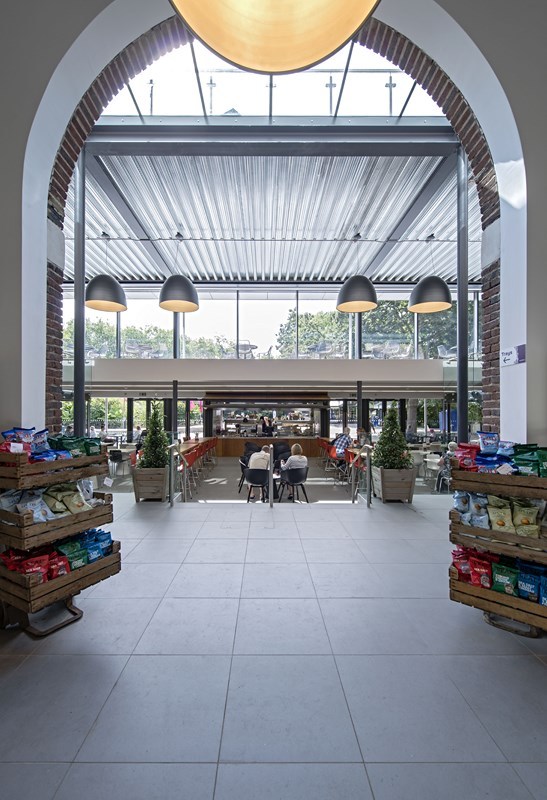
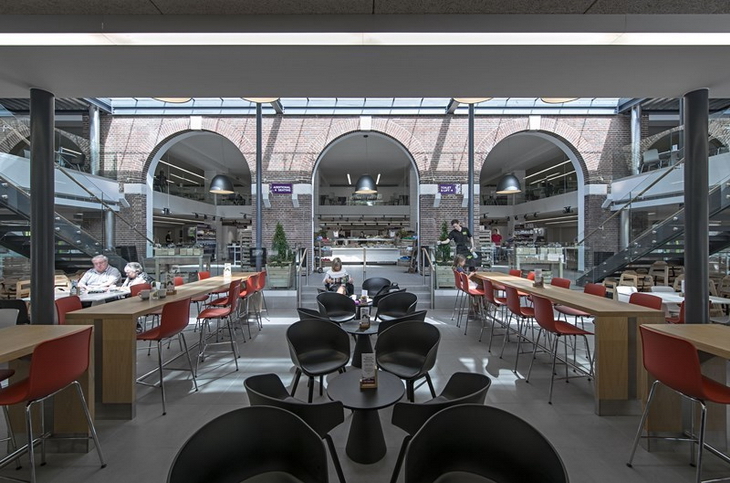
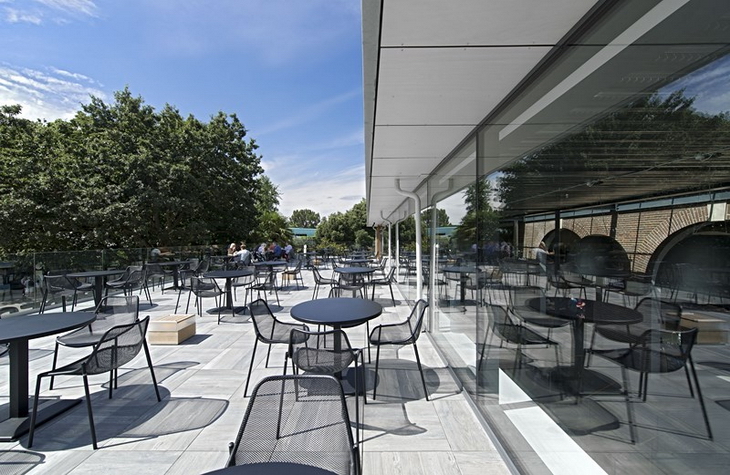
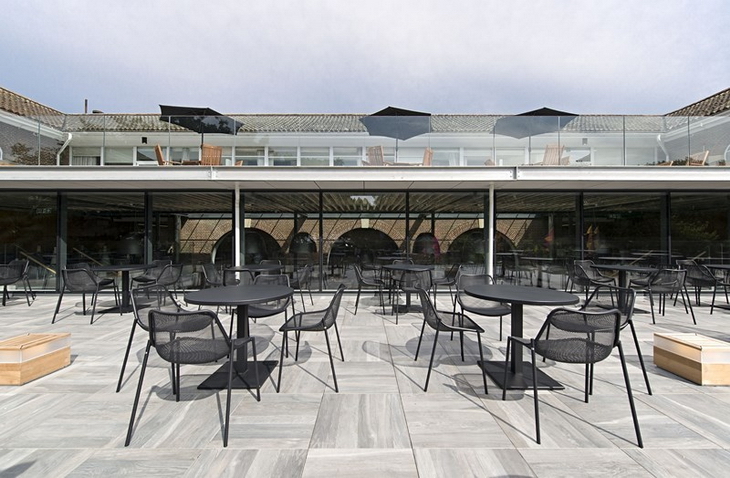
From the Architects:
SHH transformed ZSL London Zoo’s main restaurant (The Terrace Restaurant), by remodelling and extending the 1920s building as part of a three-year, £4.6m project. The restaurant’s capacity has nearly tripled as a result, from 240 to 700 covers (making it one of the UK’s largest day-visitor restaurants), whilst the building’s footprint has also increased by almost 1,000 sq m to include two expansive terraces and a hugely-increased mezzanine floor area. Steel-framed, cantilevered stairs with glass balustrades lead up from both sides of the ground floor to the extensive mezzanine seating area and terrace beyond, but barely impinge on the stunning, spacious and transparent feel of the building’s interior. Our aim was to create both a highly-functional and high impact space, which would add real quality to the visitor experience and be able to cope with up to 10,000 visitors per day.
Project: Terrace Restaurant at London Zoo
Designed by SHH
Architect in Charge: Neil Hogan, Brendan Heath, Alasdair Galloway, Peter Brown, Rose McShane, James Campbell, Adam Woodward, Alex Podolsky, Imogene Mitchell
Contract Administrator: SHH
Cost Consultants: WT Partnership
Catering Consultant: Boyd-Thorpe Associates
M&E: ME7
Structural Engineers: HRW
Main Contractor: Buxtons
Kitchen Layout, Counters, Signage: Design Front
Catering Contractor: Ampersand
Landscaping: James Aldridge Design
Location: London, United Kingdom
Website: www.shh.co.uk



