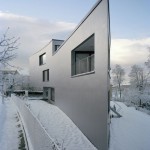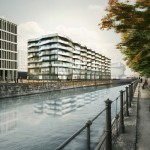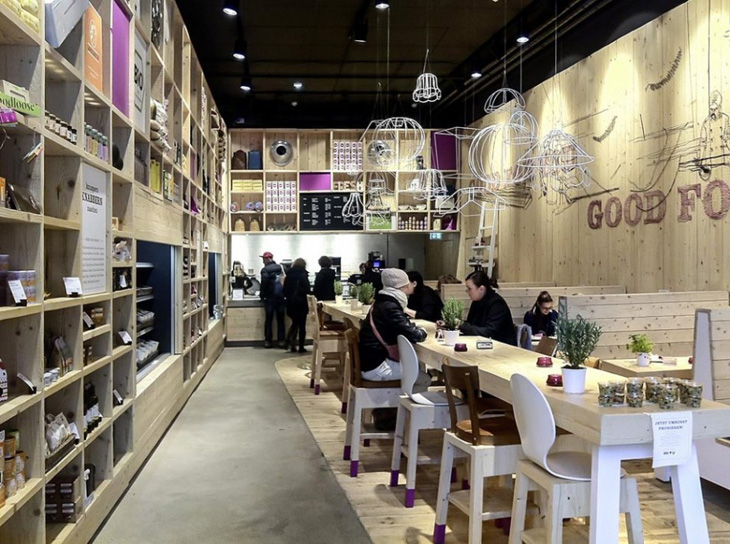
Ippolito Fleitz Group designers have designed interior space of WakuWaku fast food restaurant and organic food store in Hamburg, with a little help of artist Chris Rehberger.
From the Architects:
WakuWaku has relaunched itself as a fast food restaurant and organic food store in one. The brand values ‘organic’ and ‘sustainable’ remain the clear focus of all communication.

The large, open façade provides an unrestricted view of a space, which is almost entirely encased in solid wood panelling, creating the ideal stage to display the products in the WakuWaku world. One side wall with floor-to-ceiling shelving integrates both display compartments and glass-fronted refrigerators.
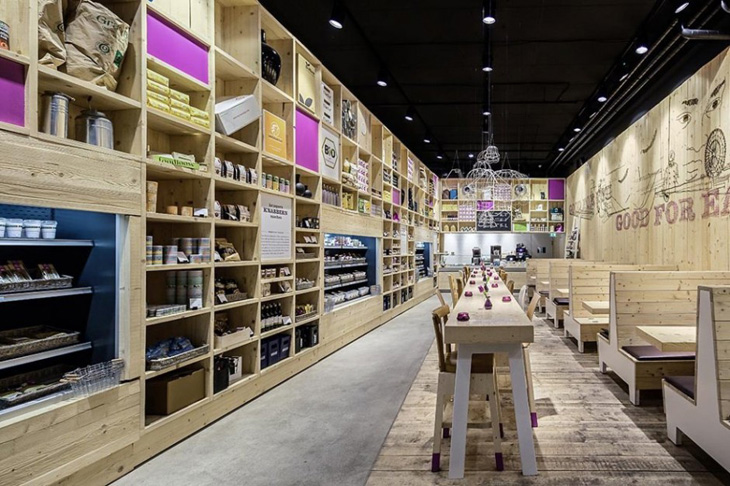
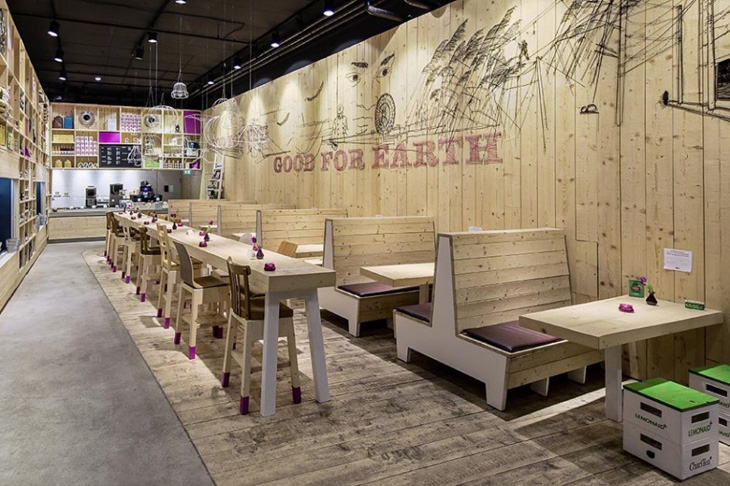
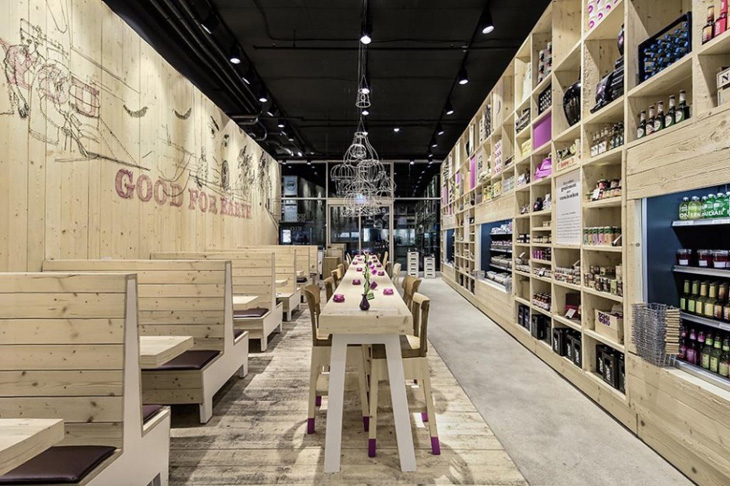
A long central counter and parallel niches provide seating spots for all communicative requirements. Different shapes of chair break up the seating landscape and hark back to the original WakuWaku outlet – as do the chair legs, dipped in the WakuWaku corporate colour.
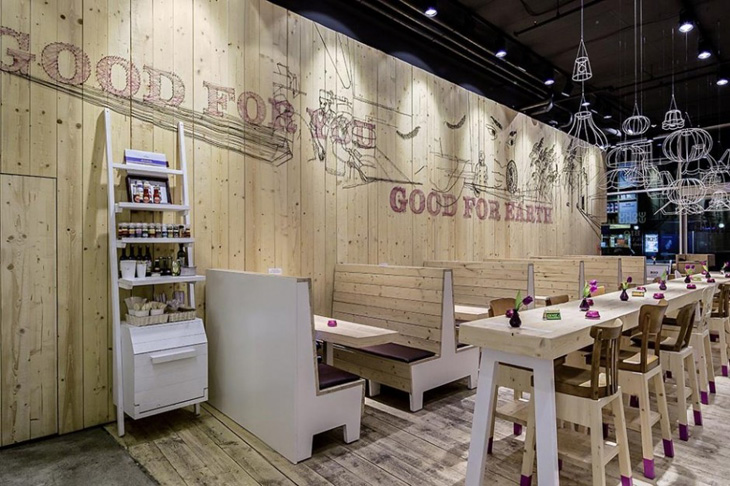
The untreated wood dominating the space is synonymous with the chain’s ecological sustainability. The rough wooden surfaces contrast with the intricate wall sketches created by Chris Rehberger using taut strings and the canopy of fine wire lamps.
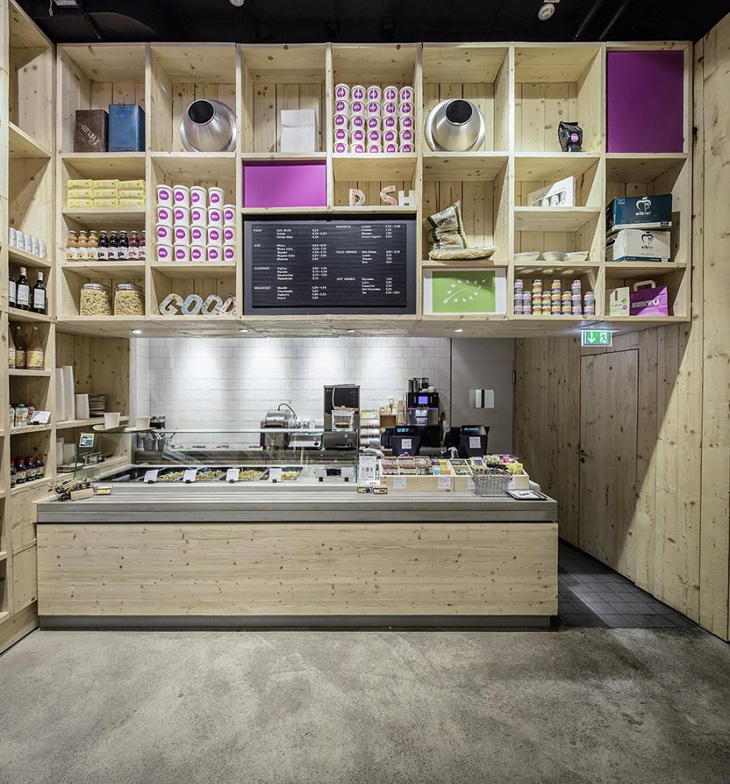
Source Contemporist. *
Project: WakuWaku Restaurant
Designed by Ippolito Fleitz Group
Location: Dammtor, Hamburg, Germany
Website: www.ifgroup.org


