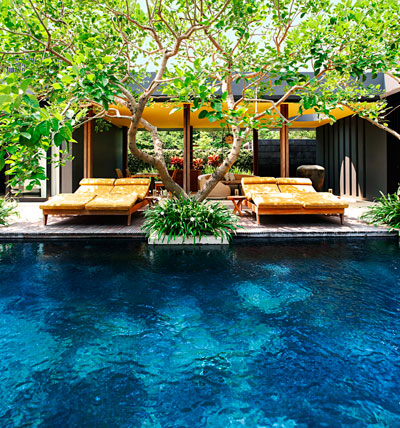
Project: W Retreat & Spa Bali
Location: Seminyak, Bali
Interior Design by AB Concept
Website: www.whotels.com
Opening December 15th, W Retreat & Spa in Bali is the latest addition to the prestige hotel brand, hosting 273 guest rooms, suites and villa retreats, it will also offer superb dinning and nightlife options. Interiors at this beachfront resort is work of AB Concept:
“With the W Retreat & Spa Bali we are pushing boundaries for hotel design, creating a distinctly unique look unlike anything else on the island. Through our design, we want to woo the trend-setters who vacation along the Seminyak strip.” – AB Concept founder and director Ed Ng.
For more images and AB Concept's description continue after the jump:

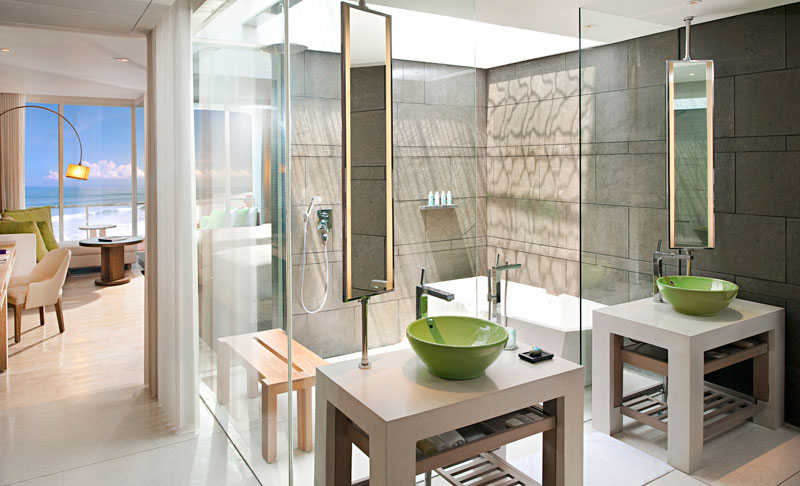
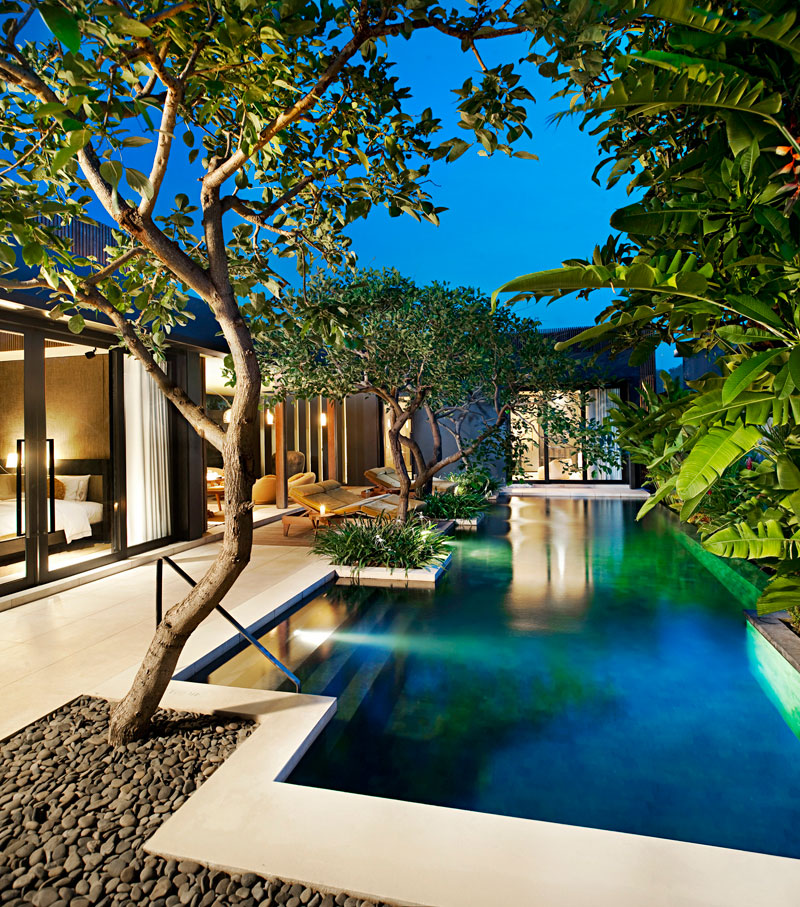
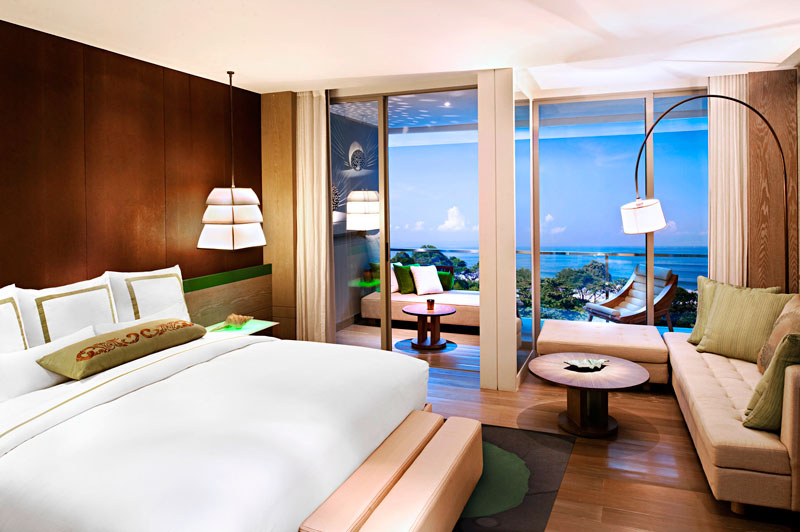

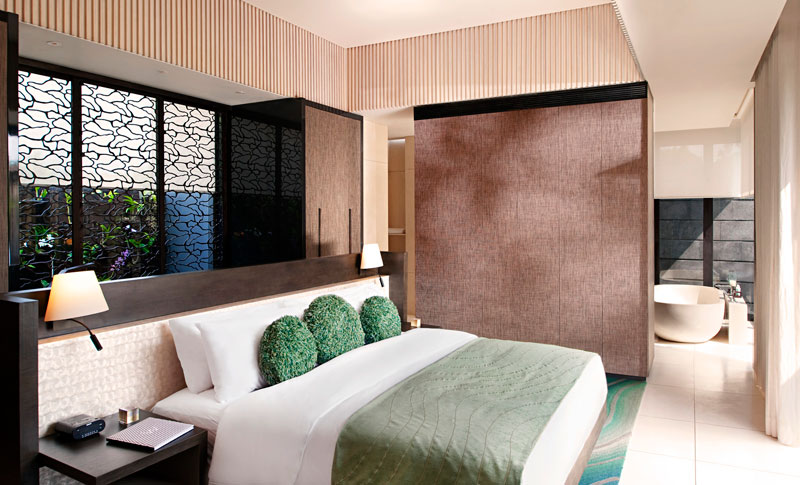
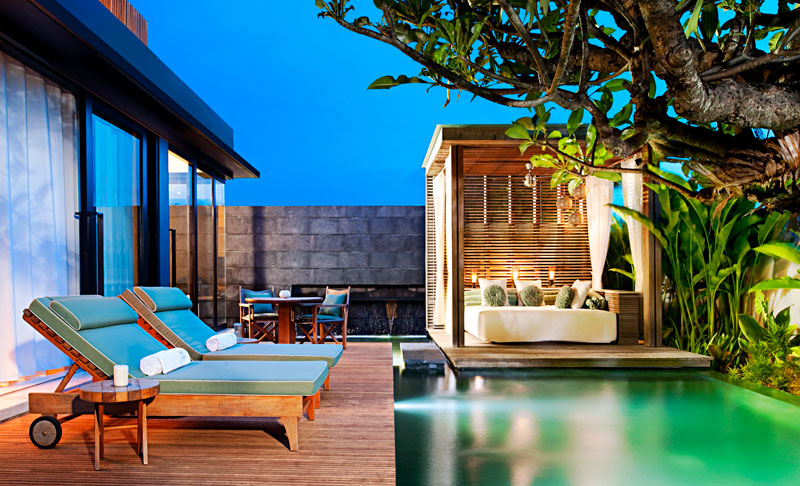
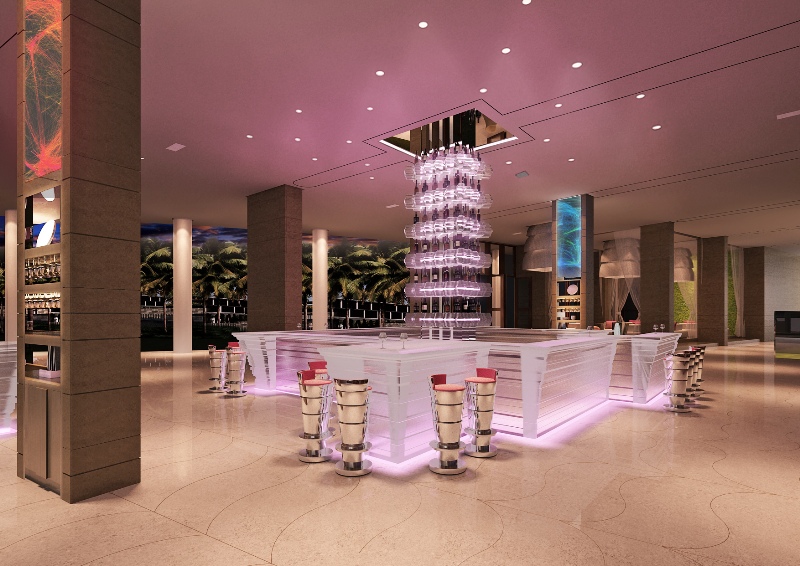
AB Concept has designed the interiors at this beachfront resort – located in the sophisticated yet laid-back area of Seminyak, which is home to the island’s best restaurants, bars and designer boutiques.
The W brand is synonymous with modern and whimsical design, with each hotel steeped in the culture of the place in which it is located. In collaborating with one of the most innovative design-led hotel brands of the moment, AB Concept has been able to craft a radically new Balinese narrative for W Retreat & Spa Bali, combining a festive colour palette with distinctive architectural shapes, and a very relaxed attitude to the boundaries between indoors and outdoors.
The starting point for the design was therefore the concept of ‘Indigenous Utopia’: something local and layered, but hedonistic enough to suit the brand and the resort’s dynamic social neighborhood.
The 232 room property covers an expansive 31,000 sq m over four floors, with 79 one, two and three-bedroom villas, so the studio chose to lay a unifying foundation, using vibrant colour and distinctive architectural motifs. Guests traveling through the hotel’s different zones meet a series of energetic shades, from the deep pinks and purples of the lobby and living room to the aquatic greens of guestrooms, all inspired by the colours of Bali’s sunsets and seascapes.
The local design vernacular was reinterpreted into the chic resin contours of the Living Room and its back-lit lobby bar, while elsewhere lampshades have been woven from synthetic rattan to resemble pagoda roofs.
The scheme pulls in the coastal landscape at every opportunity. This begins at the reception, where the sea breeze whips past monsoon screens and whistles through a feature wall of hand blown glass jars, each with a piece of capiz shell inside that allows it to ‘sing’. Lounge chairs and day beds foster a relaxed vibe in the open-sided Living Room space, while VIPs will be able to recline in privacy in the giant day beds tucked into the W’s signature ‘Secret Space’. Although swathes of sheer linen help to soften the larger areas, much of the furniture is made of sturdy synthetic rattan. This is used throughout the property as a practical solution to the climate, and it further blurs the line between inside and out.
Other innovative design features make up a memorable landscape. While some guests will find the silhouettes of traditional motifs thrown onto the walls of their rooms as the sun goes down and the lights go on, others can greet the weather through open skylights above their baths. Guests in some of the villas can do so from tubs in private inner courtyards. The WOW and the Extreme WOW suites are both accessed across a small private pond and through the sliding door of a sleek circular vestibule; both suites are also situated in the ‘crook’ of the building plan’s architectural elbow where they can command the best panoramic sweep.
Playful, organic furniture and top of the line entertainment systems bring a social sprit to the resort’s expansive WOW and EWOW suites, and its private villas, firming their reputation for fun. The EWOW, equivalent to the presidential suite, boasts a show kitchen, a spa and two bedrooms. The sofa has been generously custom built to seat a party. In the three-bedroom villa, also designed architecturally by AB Concept, glass doors in the living room concertina back to allow instant access to the 20m private poolside, its open air barbeque facilities. – from AB Concept
*Images courtesy of W Hotels and AB Concept



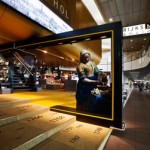
2 Comments
2 Pings & Trackbacks
Pingback:W Hotels Opening Retreat & Spa in Bali
Pingback:The Legacy At the Montgomery Place