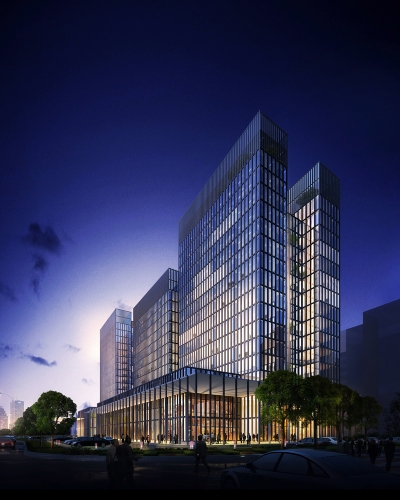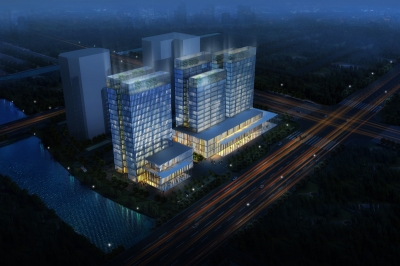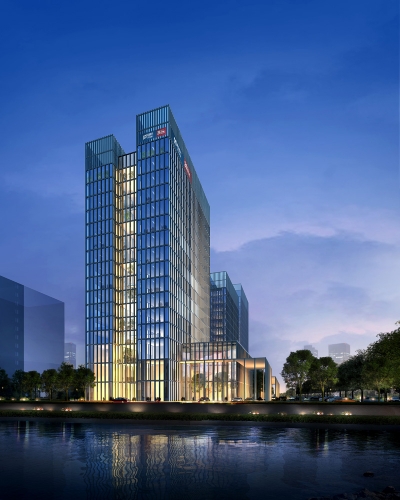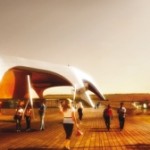
Project: Shanghai Pudong Development Bank Suzhou Branch
Designed by FTA Architects
Gross Area: 18 000 m2
Location: Suzhou, China
Website: www.ftaarch.com
FTA Architects are sharing with us their Shanghai Pudong Development Bank Suzhou Branch project design shaped for a location in Suzhou. The eye-catching building is comprised of a three storey podium as well as the 15 storey high tower, this project is submitted to apply to National 2 Star Green Public Building Identification.
Discover more of the design after the jump:
From the Architects:
The Suzhou SPDB building is located in Zhongyuan Road in Suzhou Induatrial Park, the neighboring river provides advantageous landscape conditions on its west side. Facing Zhongyuan Street and bordering the garden on the west side, the bulk of building is composed of a three storey high podium and a 15 storey high slab-type tower.
The main entrance of the building is on the south side, and a two story high colonnade in front of the podium connects the building and the street. The podium provides functional places including a bank hall, consulting areas, meeting rooms and VIP rooms. The main building principally served as an open office space and secondarily as a conference space, while the interior spaces are fully developed as single rooms and group rooms. Besides, top floor of the tower has the administrative offices and reception rooms. Panorama elevators are installed in the core of tower. The west wind of the tower has a landscape atrium each two floors, which could help introduce the water feature as well as shelter from the exposure of afternoon sunlight..
The facades of all buildings employ curtain wall with dark glasses and dark grey aluminum frames to create a simple, elegant and international appearance. The SPDB and the Ningbo Bank are situated next to each other, though they have similar functions, but different facades are adopted to highlight their individual financial traits while clients’ requirements satisfied.
The project is submitted to apply the National 2 Star Green Public Building Identification.





