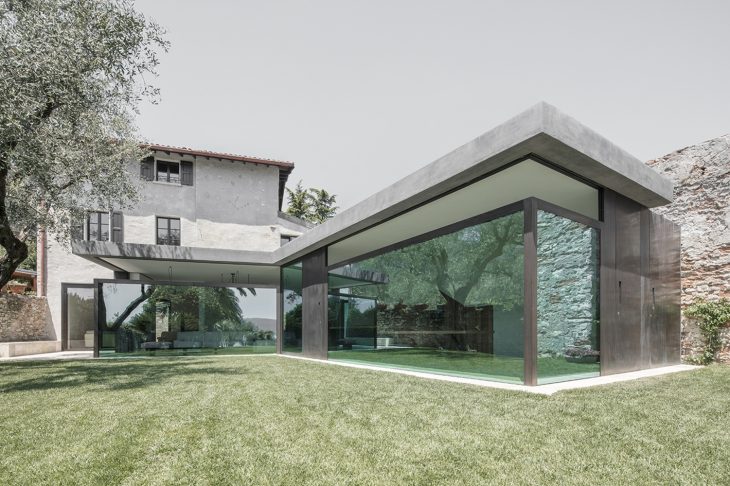
bergmeisterwolf architekten designed this inspiring 250.0 m2 mansion located in 5088 Toscolano-maderno BS, Italy, in 2017. Take a look at the complete story after the jump.
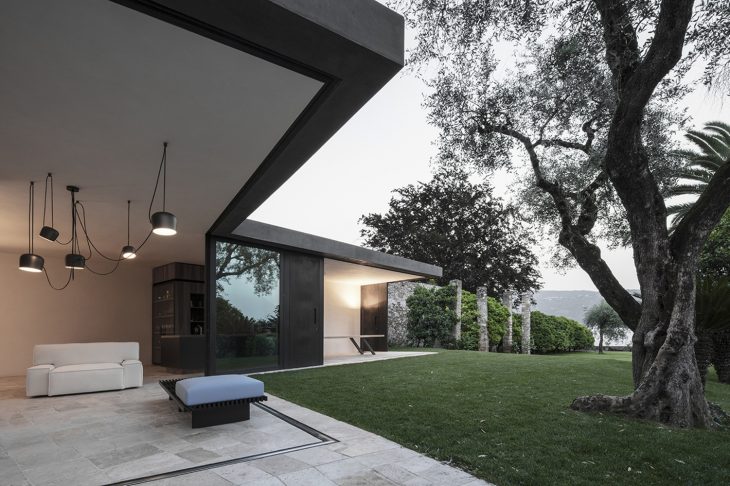

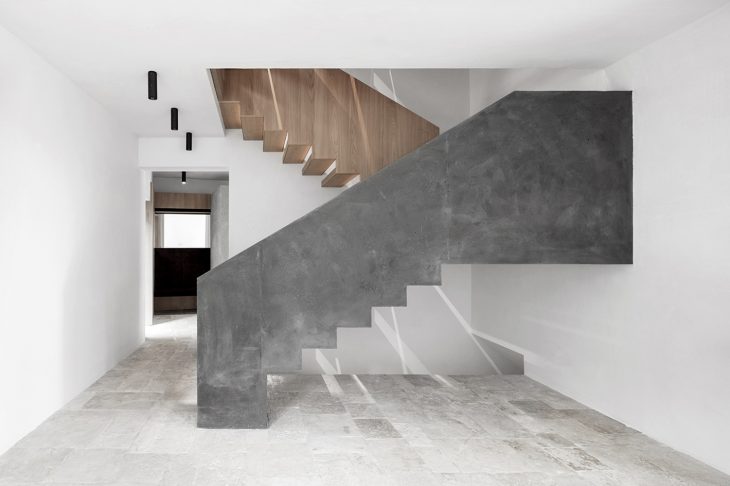
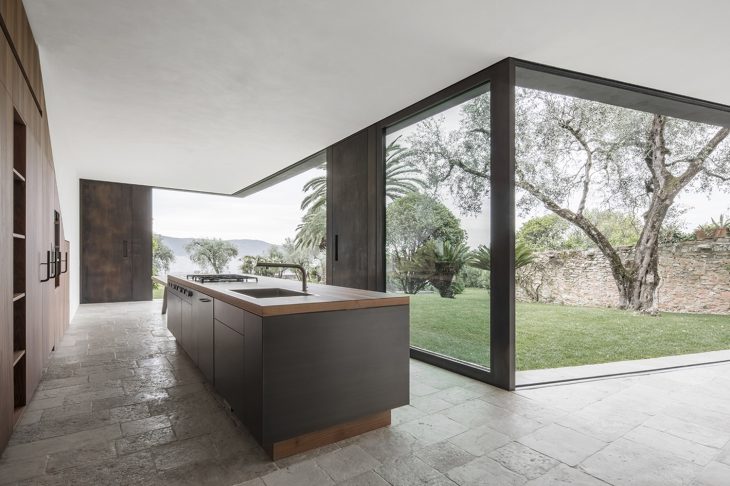
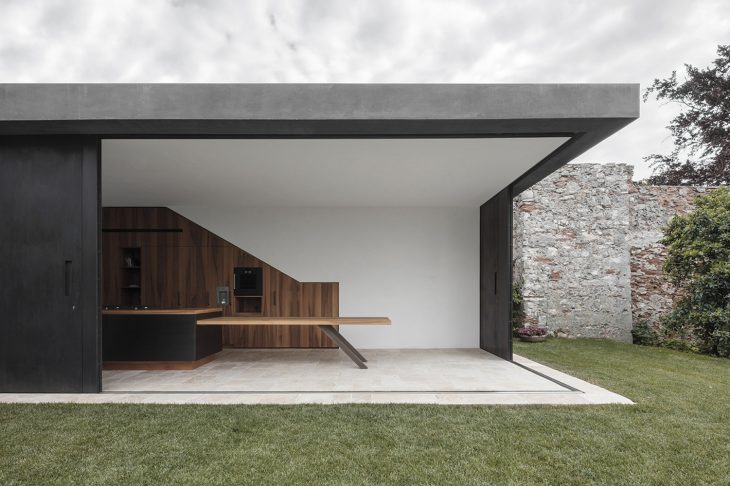
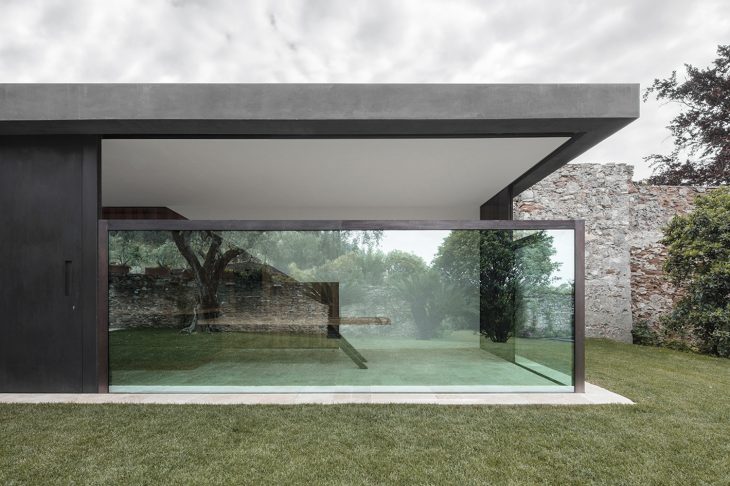

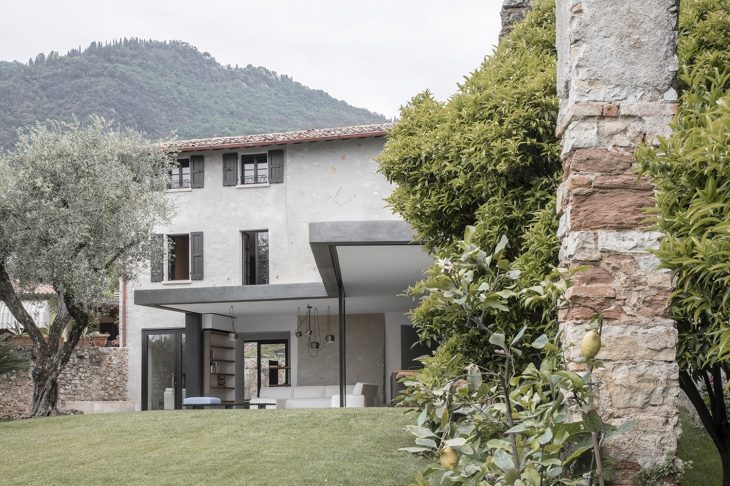

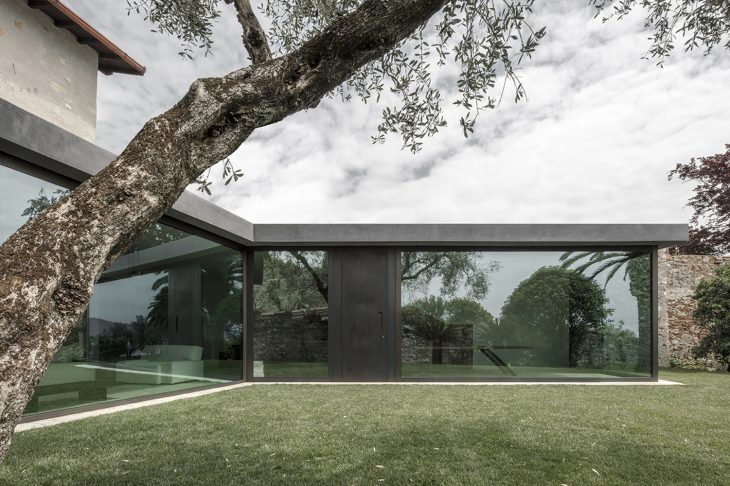
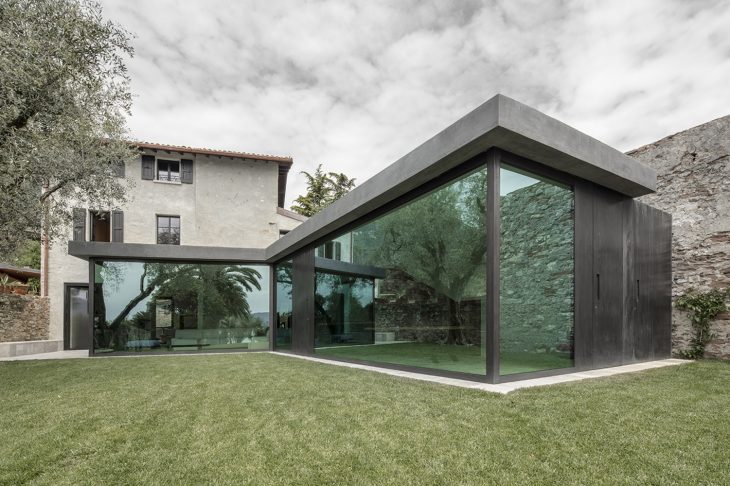
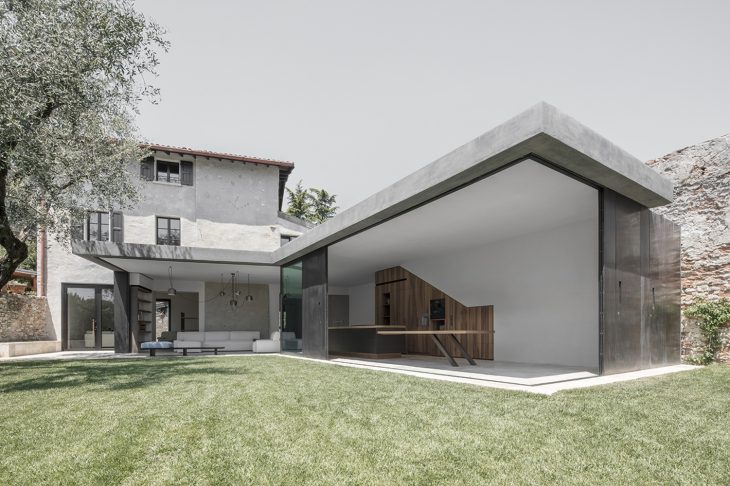
The existing building, the extension and the garden come together as one. vertical sliding windows can be moved downward and disappear, transforming intimate into wide open spaces. a canopy becomes a house and then a canopy again. A terrace on the canopy can be reached through an outdoor stairway connecting the existing structure to the garden. Dyed concrete surfaces build a complementary relationship with the existing plastered stone façade. The extension drifts away from the existing building and comes to light through some interstitial spaces. The pool is located in the garden, between a lemon orchard and century-old palm trees.
Photography by Gustav Willeit


