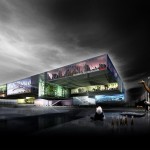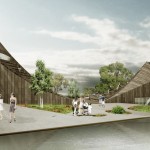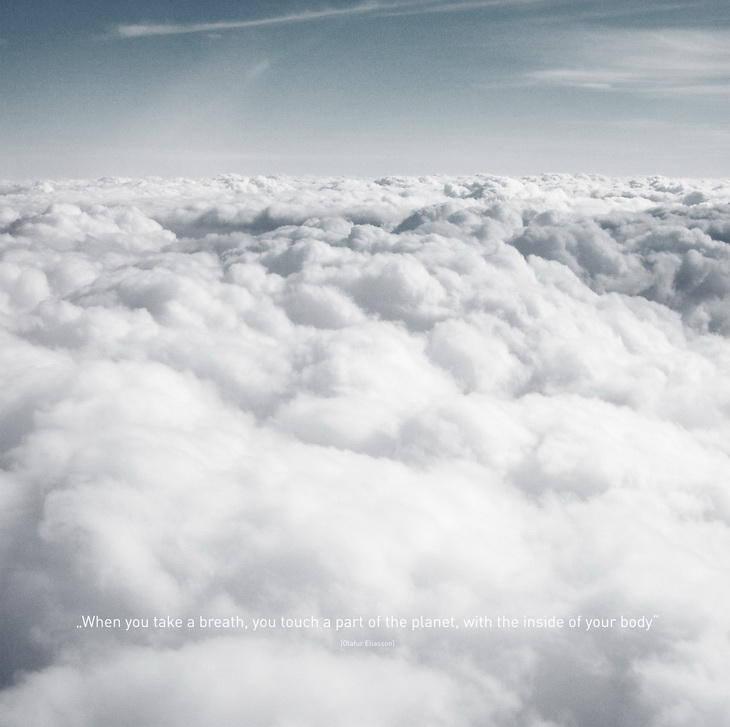
Around 20 million guests are expected to visit the world exposition in Milan in 2015. The design of the Austrian pavilion was selected on the basis of an EU-wide competition. The idea put forward by team.breathe.austria highlights the ecological and technical competence of AustriaEcology and innovation at the Austrian Pavilion.
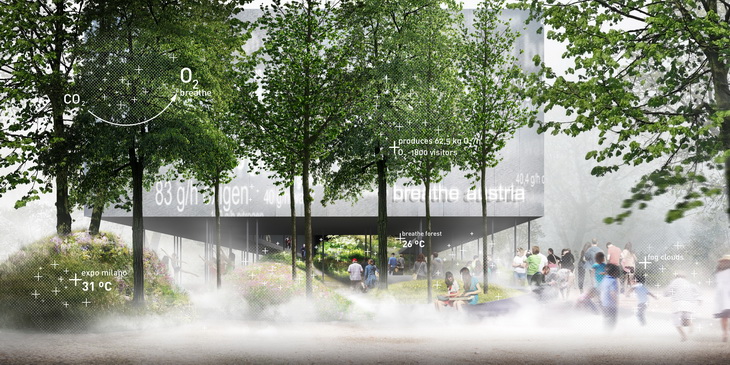
About the Project:
The Austrian Pavilion at EXPO Milano 2015 should appeal to a broad audience, encompassing both the general public and potential tourists and business partners. The design for Austria’s contribution was selected on the basis of an EU-wide design competition. 450 parties requested the tender documentation and 56 creative teams submitted their applications. The best-suited application in terms of idea, spatial concept, realisability and sustainability was selected by a seven-member professional jury in a two-step process.
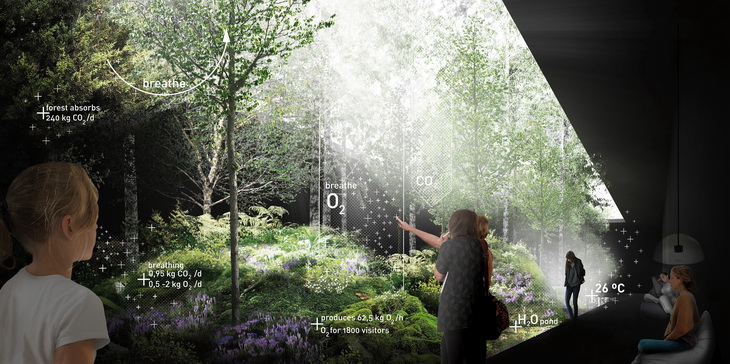
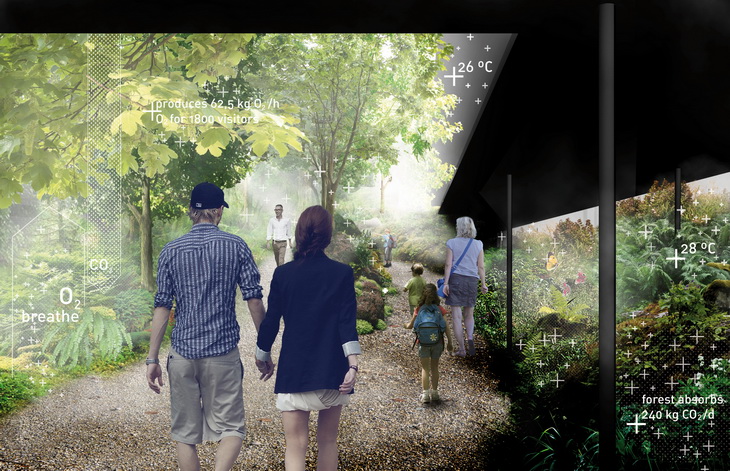
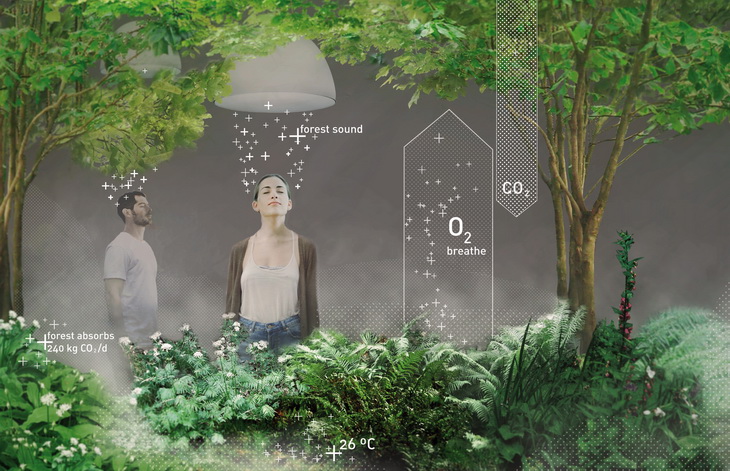
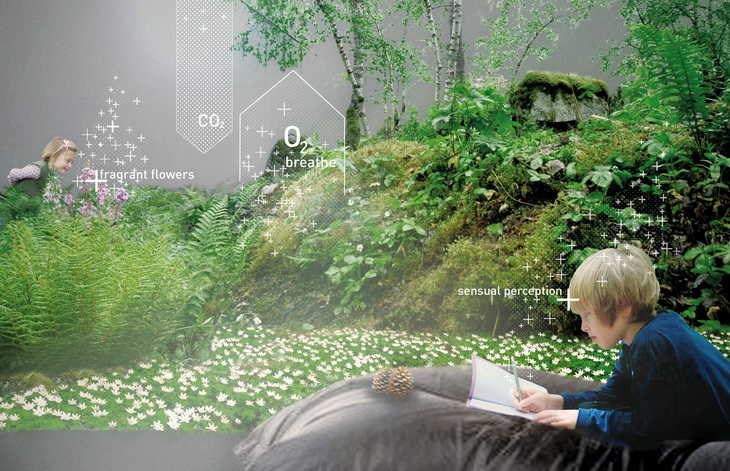
The winner of the design competition was the interdisciplinary team team.breathe.austria, which is composed of representatives from the Technical University of Graz and the Vienna University of Natural Resources and Applied Life Sciences (BOKU). Their research focuses on ecological, energy-related and social change in the environment. Their autonomous energy strategy breathe.austria centres on the No. 1 means of life: the air. The entire, 560-m2 exhibition area will be planted with Austrian plants, and all of the vegetation from bushes to large trees will run through a regular annual cycle for the duration of the EXPO. With this concept, breathe combines the structure and the environment into an integrated contribution and makes a statement for a sustainable relationship between urban life and nature that can be personally experienced. “We take advantage of the strong identification with the unique air and quality of life in Austria and call attention to the high level of ecological and technical competency in Austria. In line with the motto ‘Energy for Life’, we create a pavilion for breathing, with an atmosphere that feels like a thick forest in Austria. One breath of our Austrian forest will stay in your lungs for two years!” exclaimed Klaus. K. Loenhart, author of the winning project.
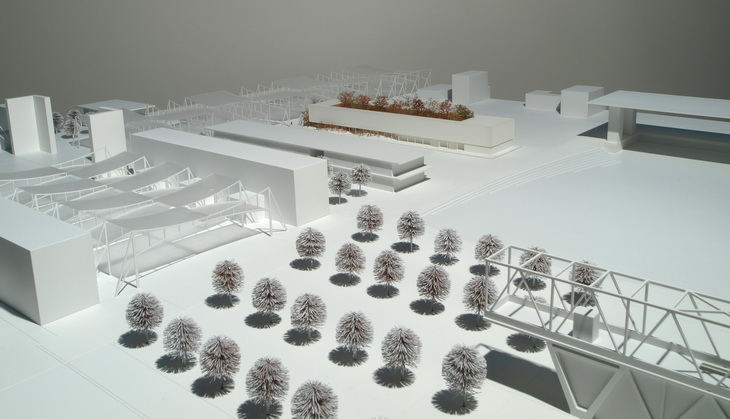
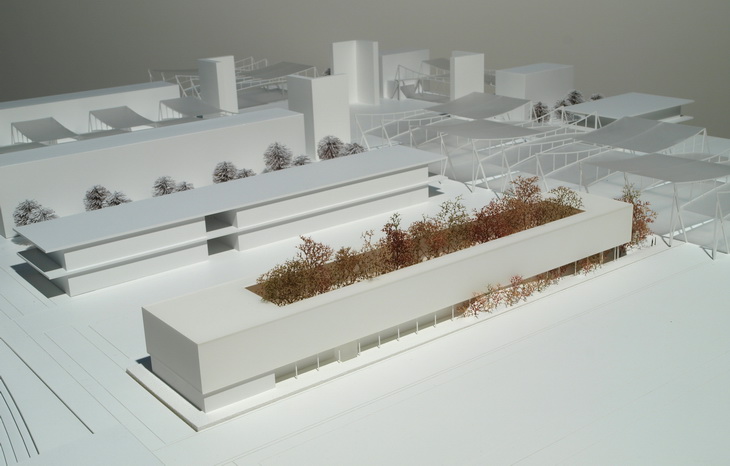
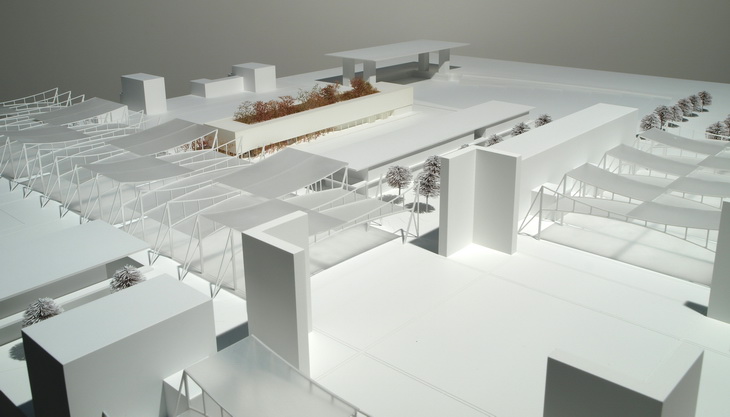

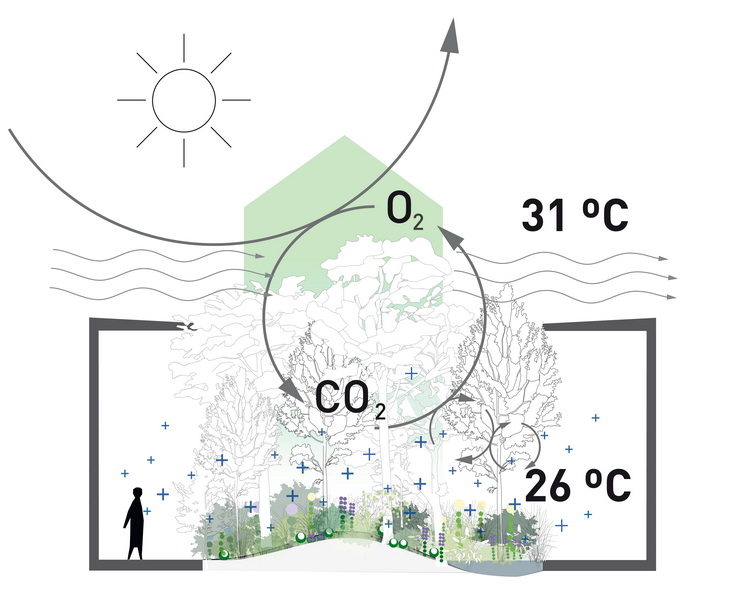
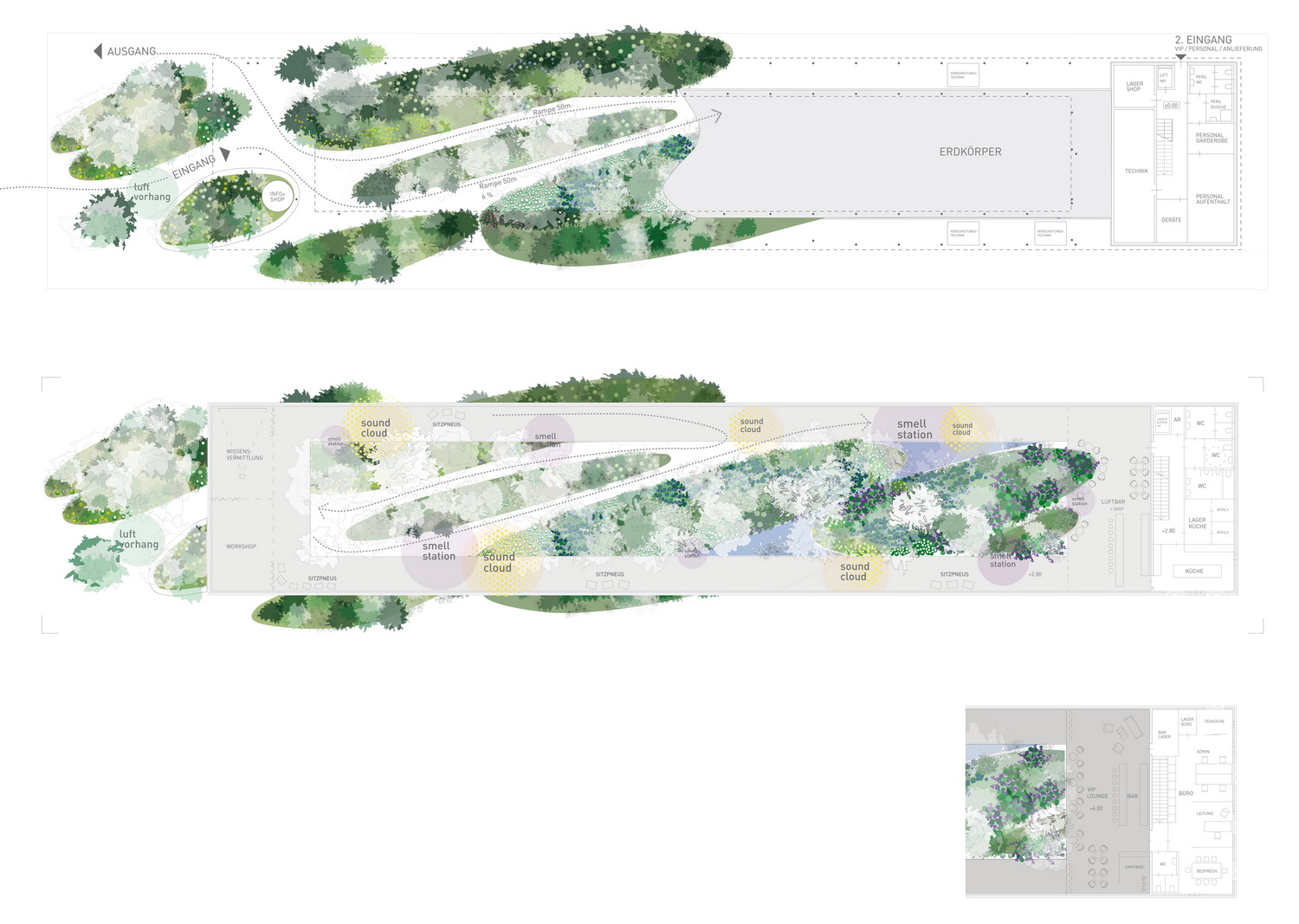

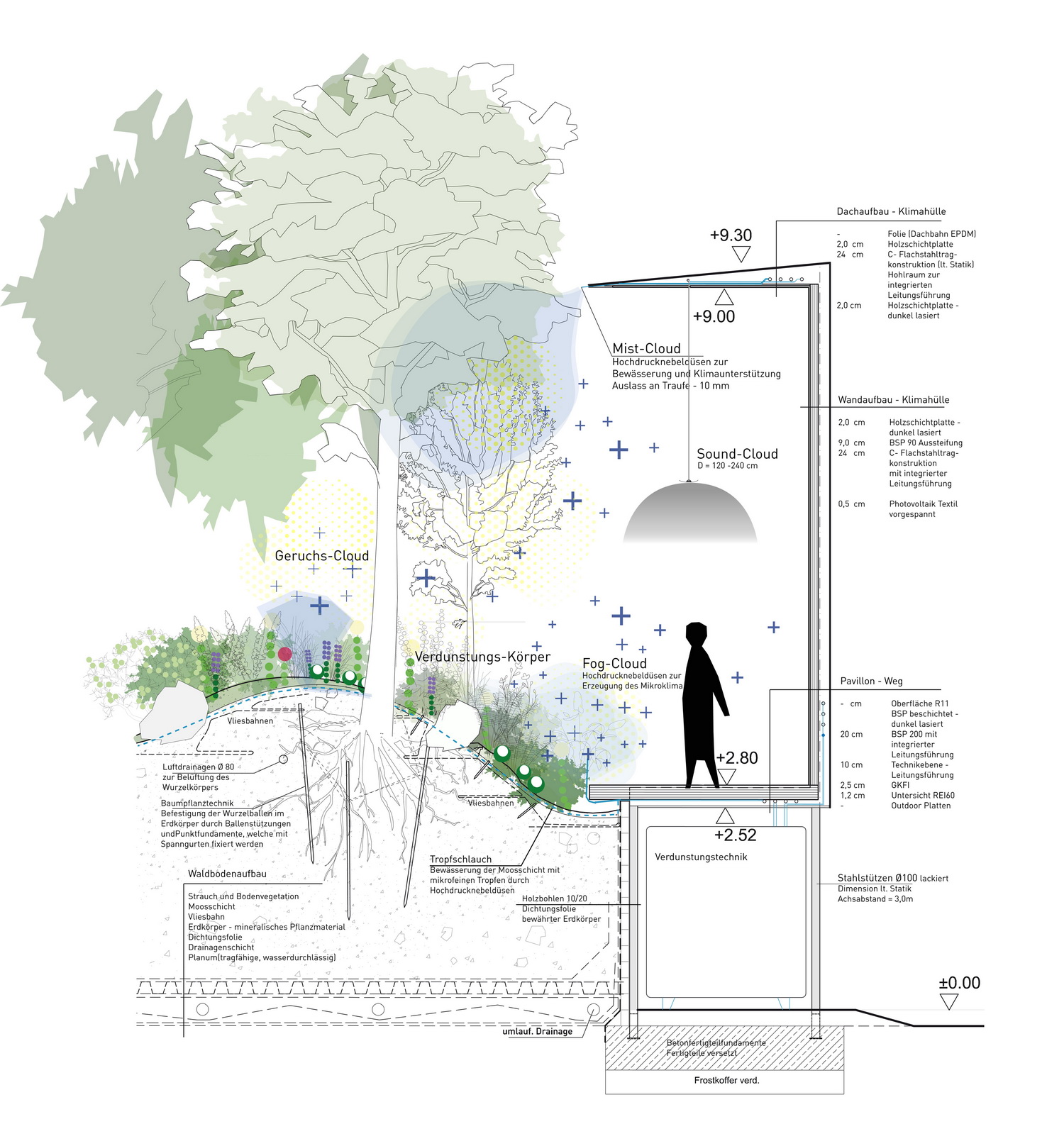
Project: Milan Expo 2015: Austrian Pavilion – breathe.austria
Designed by terrain: architecture
Location: Milan, Italy
Website: terrain.de


