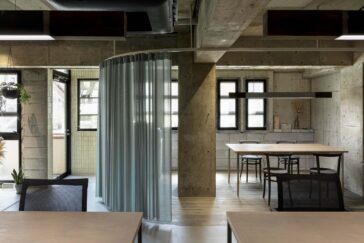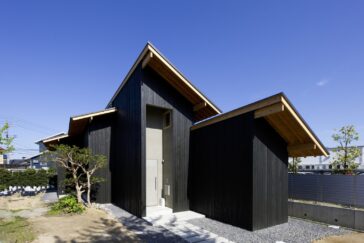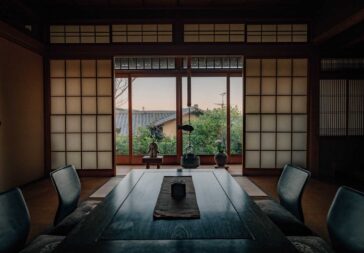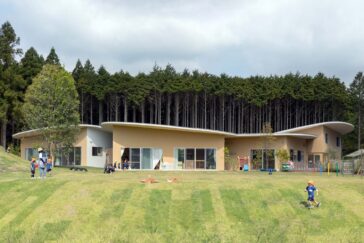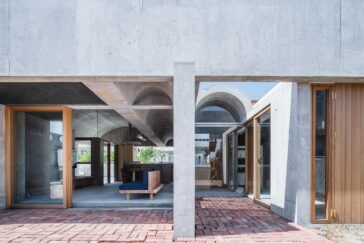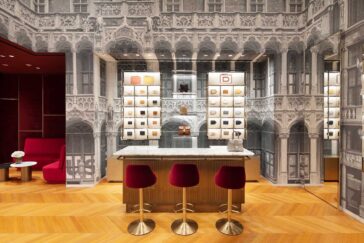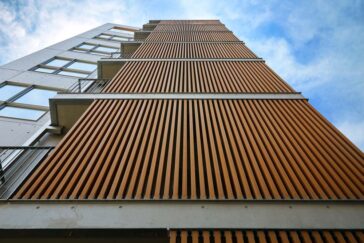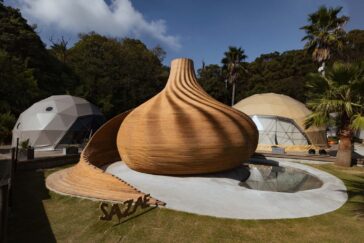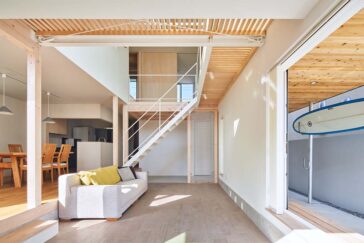Vista House by FORM / Kouichi Kimura Architects
FORM / Kouichi Kimura Architects has completed work on Vista House, a stunning private residence nestled in the midst of a bustling residential neighborhood along the banks of a tranquil river. This striking urban residence, which opened its doors earlier this year, offers a serene and spacious retreat despite its tightly constrained city setting. The […] More




