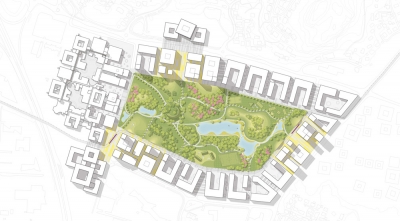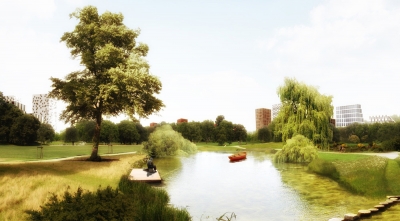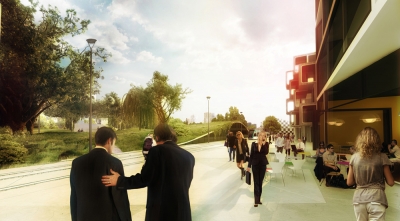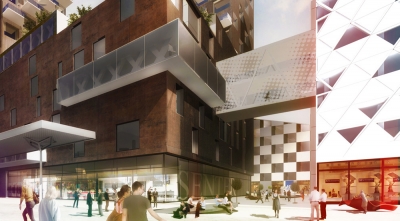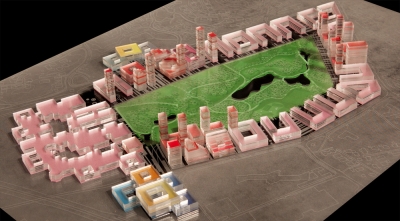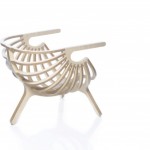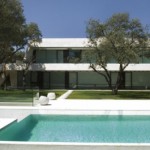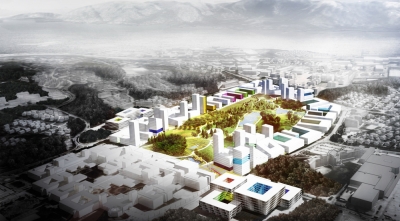
Project: Destination Forus
Designed by MAD
Project Team: Kurt Singstad, Gaute Brochmann, Kyrre Sundal, Fergus Sørli, Axel Propfe, Johannes Schlenker-Bø, William Fairminer
Area: 500 000 m2
Location: Forus, Norway
Website: www.mad.no
Shaped for a location in Norway the massive 500,000 square meters project for Destination Forus is work of MAD studio.
From the Architects:
Destination Forus is about pulse and dynamic and Forus Park is the beating heart of the project. Destination Forus will become the arena for the most thriving and demanding working environment in Norway, attracting organizations with sky high ambitions of becoming global leaders in their fields. Destination Forus creates the framework that enables these ambitions, promotes higher achievements and stimulates that essential little extra.
Forus Park is a place for recreation and health. A place to train for your marathon. A place for bare foot lunches. A place for presenting your current projects, in a pavilion, enclosed by nature and sustainable solutions. Forus Park creates a place to belong, reminding the user of what productive and creative work is all about: to create value and quality with a broad social responsibility. When working or visiting a business in Destination Forus one is immediately aware of the strong identity of the place. A strong green profile with the environment in full focus. Although creating something new and exciting at Destination Forus, the existing developments and their intrinsic qualities are not set to one side. On the contrary we are incorporating them and improving them.
We are referring to the efficient and robust commercial solutions. Our project preserves the existing road network and infrastructure surrounding the site. In order to minimize surface parking spaces a single storey underground car park is created under the entire site, connecting all the new buildings. This enables a higher density than the existing surrounding development. This increased density, combined with a clear framework for the new development, also enables all the previously scattered green areas to be combined into one single park with immense qualities. By this we achieve a defined park, and at the same time a 300% utilization in the built area, which are far higher than the current norm at Forus.
Finally, we highlight the flexibility that can only be achieved by a simple concept strictly adhered to: Once you have established the internal road and the park within, the development can take place in varying stages, plot by plot, with adaptations in program and building structure than what we have proposed here. Respect for the overall building boundaries and orientation of the buildings to the park is all that is required for the project to work as intended.
This way Destination Forus becomes a pure commercial campus, containing offices, corporate housing and apartment hotels. It also becomes a development with a large developed with a significant element of research, educational institutions and related student housing developments. Also, if the area grows the need for additional housing, proportions of the program could sustain a purely residential program.
The overall aim is that regardless of the type of development, the concept allows for change without compromising the main qualities of the project. The feeling of belonging. The unique qualities of the park. The sense of place. The entire region connection Stavanger and Sandnes is undergoing great change. Our goal is to create a regional center of focus where Forus becomes the goal, not the place in between. In short: Destination Forus.


